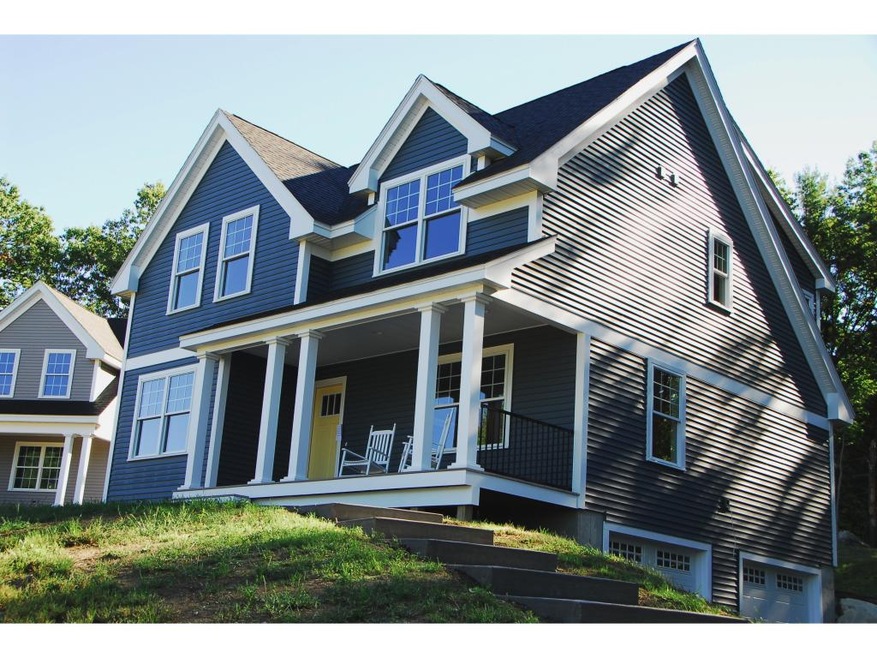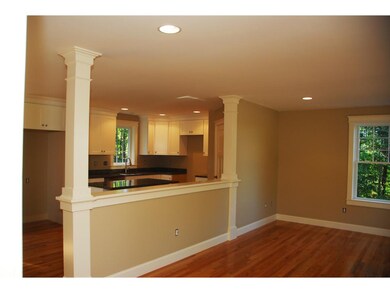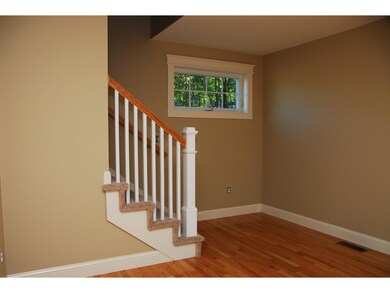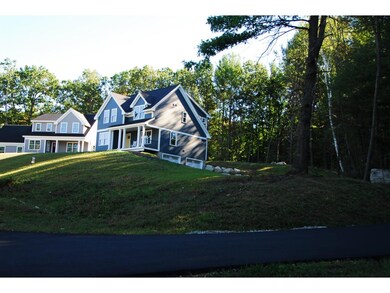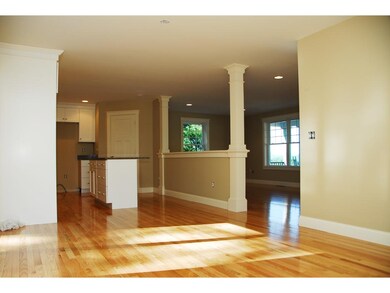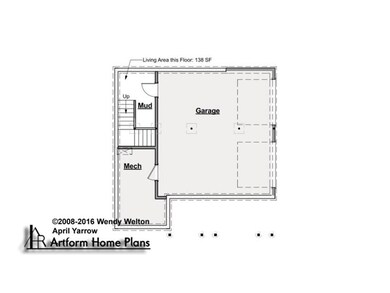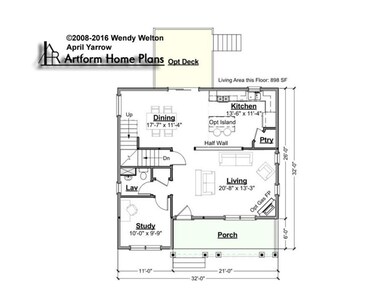
5 Lindsay Rd Hooksett, NH 03106
Highlights
- New Construction
- 3.65 Acre Lot
- Wood Flooring
- Hooksett Memorial School Rated A-
- Countryside Views
- Covered patio or porch
About This Home
As of October 2018IF YOU ARE LOOKING FOR NEW CONSTRUCTION THIS IS YOUR NEW HOME! WAIT TILL YOU SEE THE VIEWSCOUNTRY SETTING YET ALL TOWN MAINTENANCE FREE UTILITIES SEWER, WATER NATURAL GAS!! NEW CONSTRUCTION BY AWARD WINNING BUILDER "SIERRA HOMES" FINEST QUALITY MATERIALS AND SUPERIOR CRAFTSMANSHIP RARELY FOUND IN TODAY'S MARKET CAREFULLY DESIGNED FLOOR PLAN THAT IS FAR FROM A COOKIE CUTTER DESIGN THAT YOU WILL BE PROUD TO OWN, ENTERTAIN IN,AND CALL HOME.
Home Details
Home Type
- Single Family
Est. Annual Taxes
- $10,050
Year Built
- 2016
Lot Details
- 3.65 Acre Lot
- Lot Sloped Up
- Property is zoned COM
Parking
- 2 Car Garage
Home Design
- Concrete Foundation
- Wood Frame Construction
- Architectural Shingle Roof
- Clap Board Siding
- Vinyl Siding
Interior Spaces
- 2-Story Property
- Window Screens
- Combination Kitchen and Dining Room
- Countryside Views
- Fire and Smoke Detector
- Laundry on upper level
Kitchen
- Walk-In Pantry
- Gas Range
- Dishwasher
Flooring
- Wood
- Carpet
- Tile
- Vinyl
Bedrooms and Bathrooms
- 3 Bedrooms
- Walk-In Closet
- Bathroom on Main Level
Unfinished Basement
- Walk-Out Basement
- Basement Fills Entire Space Under The House
- Connecting Stairway
- Basement Storage
Outdoor Features
- Covered patio or porch
Utilities
- Zoned Heating and Cooling
- Heating System Uses Natural Gas
- 200+ Amp Service
- Natural Gas Water Heater
Ownership History
Purchase Details
Home Financials for this Owner
Home Financials are based on the most recent Mortgage that was taken out on this home.Purchase Details
Home Financials for this Owner
Home Financials are based on the most recent Mortgage that was taken out on this home.Similar Homes in the area
Home Values in the Area
Average Home Value in this Area
Purchase History
| Date | Type | Sale Price | Title Company |
|---|---|---|---|
| Warranty Deed | $355,000 | -- | |
| Warranty Deed | $343,933 | -- | |
| Warranty Deed | $355,000 | -- | |
| Warranty Deed | $343,933 | -- |
Mortgage History
| Date | Status | Loan Amount | Loan Type |
|---|---|---|---|
| Open | $150,000 | Stand Alone Refi Refinance Of Original Loan | |
| Open | $248,500 | Purchase Money Mortgage | |
| Closed | $248,500 | New Conventional | |
| Previous Owner | $200,000 | Purchase Money Mortgage |
Property History
| Date | Event | Price | Change | Sq Ft Price |
|---|---|---|---|---|
| 10/12/2018 10/12/18 | Sold | $355,000 | -1.4% | $188 / Sq Ft |
| 08/24/2018 08/24/18 | Pending | -- | -- | -- |
| 08/21/2018 08/21/18 | Price Changed | $359,900 | -1.4% | $191 / Sq Ft |
| 08/21/2018 08/21/18 | For Sale | $365,000 | 0.0% | $194 / Sq Ft |
| 08/19/2018 08/19/18 | Pending | -- | -- | -- |
| 08/10/2018 08/10/18 | For Sale | $365,000 | +6.1% | $194 / Sq Ft |
| 12/09/2016 12/09/16 | Sold | $343,900 | -3.4% | $183 / Sq Ft |
| 10/03/2016 10/03/16 | Pending | -- | -- | -- |
| 05/09/2016 05/09/16 | For Sale | $355,900 | -- | $189 / Sq Ft |
Tax History Compared to Growth
Tax History
| Year | Tax Paid | Tax Assessment Tax Assessment Total Assessment is a certain percentage of the fair market value that is determined by local assessors to be the total taxable value of land and additions on the property. | Land | Improvement |
|---|---|---|---|---|
| 2024 | $10,050 | $592,600 | $185,700 | $406,900 |
| 2023 | $9,470 | $592,600 | $185,700 | $406,900 |
| 2022 | $8,408 | $349,600 | $123,000 | $226,600 |
| 2021 | $7,768 | $349,600 | $123,000 | $226,600 |
| 2020 | $7,869 | $349,600 | $123,000 | $226,600 |
| 2019 | $7,534 | $349,600 | $123,000 | $226,600 |
| 2018 | $7,733 | $349,600 | $123,000 | $226,600 |
| 2017 | $7,685 | $287,400 | $98,200 | $189,200 |
| 2016 | $4,280 | $162,200 | $98,200 | $64,000 |
| 2015 | $4,786 | $193,600 | $193,600 | $0 |
| 2014 | $4,807 | $193,600 | $193,600 | $0 |
| 2013 | $4,546 | $193,600 | $193,600 | $0 |
Agents Affiliated with this Home
-

Seller's Agent in 2018
Melody Talley
Keller Williams Realty Metro-Londonderry
(603) 505-1793
3 in this area
120 Total Sales
-

Buyer's Agent in 2018
Sudip Pant
Keller Williams Realty-Metropolitan
(603) 851-7529
11 in this area
59 Total Sales
-
K
Seller's Agent in 2016
Ken Scarpetti
Sierra Realty
(603) 627-6290
18 in this area
50 Total Sales
-

Seller Co-Listing Agent in 2016
David Scarpetti
Sierra Realty
(603) 493-9155
18 in this area
36 Total Sales
Map
Source: PrimeMLS
MLS Number: 4488579
APN: HOOK-000025-000018-000003-B000000-2
- 6 Lindsay Rd
- 6 Virginia Ct
- 13 Virginia Ct
- 12 Julia Dr
- 46 Moose Pond Terrace
- 7 Martins Ferry Rd Unit B
- 22 Harmony Ln
- 19 Harmony Ln
- 6 Whitehall Terrace
- 6 Hidden Ranch Dr
- 1 Hidden Ranch Dr
- 25 Harvest Dr
- 71 Kimball Dr
- 1465 Hooksett Rd Unit 179
- 1465 Hooksett Rd Unit 1032
- 1465 Hooksett Rd Unit 119
- 1465 Hooksett Rd Unit 176
- 1465 Hooksett Rd Unit 1027
- 1465 Hooksett Rd Unit 50
- 1465 Hooksett Rd Unit 272
