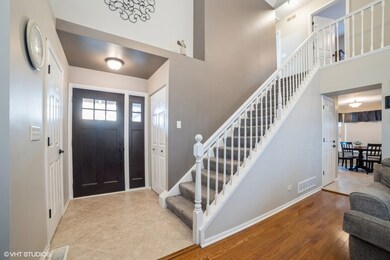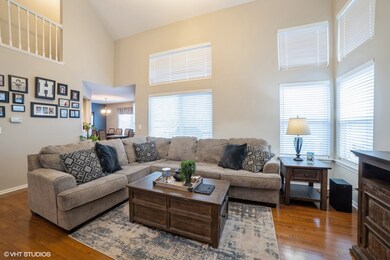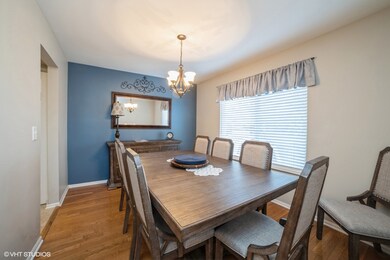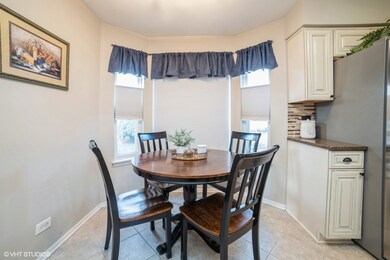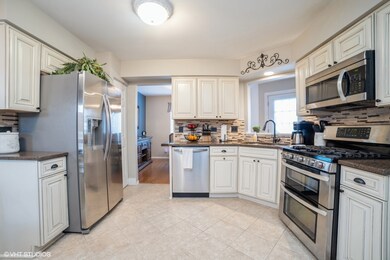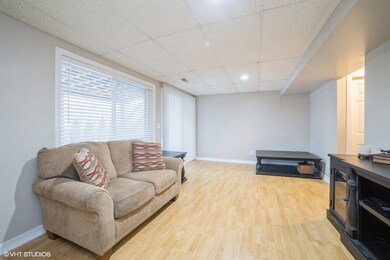
5 Locust Ct South Elgin, IL 60177
Estimated Value: $395,000 - $457,000
Highlights
- Deck
- Vaulted Ceiling
- Wood Flooring
- Anderson Elementary School Rated A
- Traditional Architecture
- 5-minute walk to Ralph E. Tredup Park West
About This Home
As of February 2024Opportunity is knocking! This well cared for 4 bedroom home in South Elgin's Sugar Ridge. This home has many upgrades. Main floor offers the living room with vaulted ceilings, separate dining room that leads to a deck, great kitchen w/custom cabinetry, flooring & counters. Master bedroom with the masterbath just redone. Handy 2nd floor laundry room. Walk-out basement includes recreation space, bedroom and an extra half bath, plus storage, walk out leading to patio and back yard. Beautiful brick paver walk and driveway St. Charles schools, close to Randall road coridor
Last Agent to Sell the Property
Berkshire Hathaway HomeServices Starck Real Estate License #471001262 Listed on: 01/29/2024

Home Details
Home Type
- Single Family
Est. Annual Taxes
- $6,403
Year Built
- Built in 1993
Lot Details
- Lot Dimensions are 55x31x71x69x97
- Cul-De-Sac
Parking
- 2 Car Attached Garage
- Garage Transmitter
- Garage Door Opener
- Brick Driveway
- Parking Included in Price
Home Design
- Traditional Architecture
- Asphalt Roof
- Concrete Perimeter Foundation
Interior Spaces
- 1,377 Sq Ft Home
- 2-Story Property
- Vaulted Ceiling
- Blinds
- Formal Dining Room
- Den
- Unfinished Attic
- Storm Screens
Kitchen
- Range
- Microwave
- Dishwasher
- Disposal
Flooring
- Wood
- Partially Carpeted
- Laminate
Bedrooms and Bathrooms
- 4 Bedrooms
- 4 Potential Bedrooms
- Walk-In Closet
Laundry
- Laundry on upper level
- Dryer
- Washer
Finished Basement
- Walk-Out Basement
- Basement Fills Entire Space Under The House
- Exterior Basement Entry
- Finished Basement Bathroom
Outdoor Features
- Deck
- Patio
Utilities
- Forced Air Heating and Cooling System
- Heating System Uses Natural Gas
Community Details
- Sugar Ridge Subdivision, Linden Floorplan
Listing and Financial Details
- Homeowner Tax Exemptions
Ownership History
Purchase Details
Home Financials for this Owner
Home Financials are based on the most recent Mortgage that was taken out on this home.Purchase Details
Home Financials for this Owner
Home Financials are based on the most recent Mortgage that was taken out on this home.Purchase Details
Home Financials for this Owner
Home Financials are based on the most recent Mortgage that was taken out on this home.Purchase Details
Purchase Details
Home Financials for this Owner
Home Financials are based on the most recent Mortgage that was taken out on this home.Purchase Details
Home Financials for this Owner
Home Financials are based on the most recent Mortgage that was taken out on this home.Purchase Details
Home Financials for this Owner
Home Financials are based on the most recent Mortgage that was taken out on this home.Similar Homes in the area
Home Values in the Area
Average Home Value in this Area
Purchase History
| Date | Buyer | Sale Price | Title Company |
|---|---|---|---|
| Andrews Evan | $396,000 | None Listed On Document | |
| Henryson Kevin W | -- | Attorney | |
| Henryson Kevin W | -- | Multiple | |
| Secretary Of Hud | -- | None Available | |
| Porter Penny J | $260,000 | Attorneys Title Guaranty Fun | |
| Perez Noel C | $229,000 | Chicago Title Insurance Co | |
| Roloff William J | $191,500 | -- |
Mortgage History
| Date | Status | Borrower | Loan Amount |
|---|---|---|---|
| Open | Andrews Evan | $375,777 | |
| Previous Owner | Henryson Kevin W | $234,089 | |
| Previous Owner | Henryson Kevin W | $235,453 | |
| Previous Owner | Henryson Kevin | $56,650 | |
| Previous Owner | Henryson Kevin W | $176,839 | |
| Previous Owner | Henryson Kevin W | $176,027 | |
| Previous Owner | Henryson Kevin W | $176,739 | |
| Previous Owner | Porter Penny J | $258,992 | |
| Previous Owner | Porter Penny J | $255,165 | |
| Previous Owner | Porter Penny J | $250,000 | |
| Previous Owner | Perez Noel C | $227,900 |
Property History
| Date | Event | Price | Change | Sq Ft Price |
|---|---|---|---|---|
| 02/29/2024 02/29/24 | Sold | $395,555 | +2.8% | $287 / Sq Ft |
| 01/31/2024 01/31/24 | Pending | -- | -- | -- |
| 01/29/2024 01/29/24 | For Sale | $384,900 | +108.1% | $280 / Sq Ft |
| 09/20/2013 09/20/13 | Sold | $185,000 | +2.8% | $121 / Sq Ft |
| 08/05/2013 08/05/13 | Pending | -- | -- | -- |
| 07/25/2013 07/25/13 | For Sale | $180,000 | -- | $118 / Sq Ft |
Tax History Compared to Growth
Tax History
| Year | Tax Paid | Tax Assessment Tax Assessment Total Assessment is a certain percentage of the fair market value that is determined by local assessors to be the total taxable value of land and additions on the property. | Land | Improvement |
|---|---|---|---|---|
| 2023 | $7,362 | $99,915 | $24,998 | $74,917 |
| 2022 | $6,403 | $87,104 | $26,746 | $60,358 |
| 2021 | $6,143 | $83,027 | $25,494 | $57,533 |
| 2020 | $6,116 | $81,479 | $25,019 | $56,460 |
| 2019 | $6,025 | $79,866 | $24,524 | $55,342 |
| 2018 | $5,663 | $73,292 | $23,592 | $49,700 |
| 2017 | $5,388 | $70,786 | $22,785 | $48,001 |
| 2016 | $5,647 | $68,300 | $21,985 | $46,315 |
| 2015 | $5,046 | $64,432 | $21,748 | $42,684 |
| 2014 | $5,046 | $63,169 | $21,748 | $41,421 |
| 2013 | $5,046 | $62,223 | $21,965 | $40,258 |
Agents Affiliated with this Home
-
Nancy Christensen

Seller's Agent in 2024
Nancy Christensen
Berkshire Hathaway HomeServices Starck Real Estate
(847) 888-5800
45 Total Sales
-
Cindy Banks

Buyer's Agent in 2024
Cindy Banks
RE/MAX
(630) 533-5900
440 Total Sales
-
Joseph Mueller

Seller's Agent in 2013
Joseph Mueller
Tanis Group Realty
(847) 514-4506
93 Total Sales
Map
Source: Midwest Real Estate Data (MRED)
MLS Number: 11969515
APN: 09-03-176-045
- 150 Cardinal Dr
- 569 Arbor Ln
- 11 Cobbler Ct
- 500 Valley Forge Ave
- 633 Endicott Rd
- 637 Endicott Rd
- 968 N Lancaster Cir
- 552 Endicott Rd
- 525 Endicott Rd
- 513 Endicott Rd
- 509 Endicott Rd
- 505 Endicott Rd
- 520 Endicott Rd
- 7N504 State Route 31
- 484 Endicott Rd
- 468 Endicott Rd
- 480 Endicott Rd
- 553 S Haverhill Ln Unit 2
- 311 Mayfair Ln
- 432 Collingwood Rd

