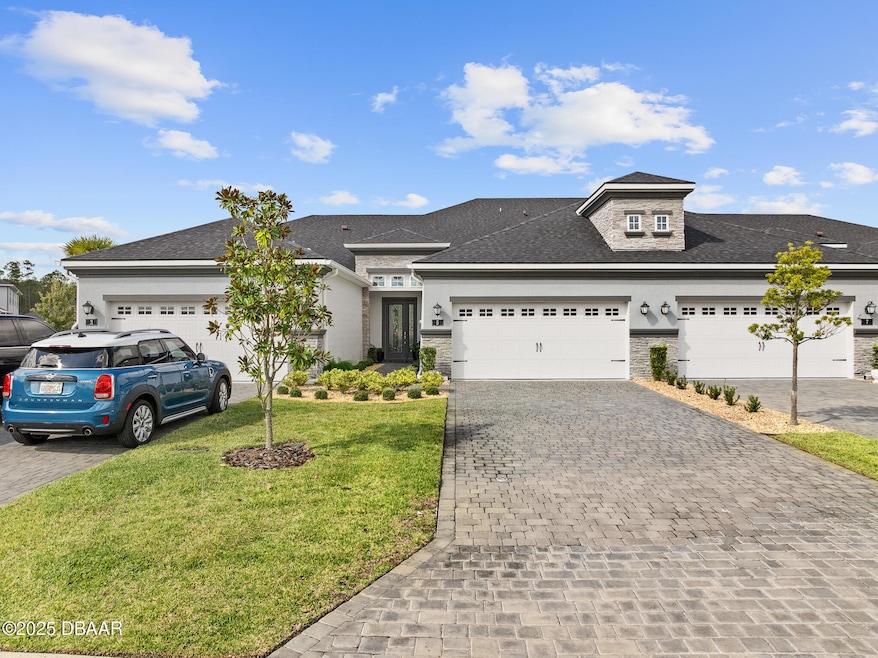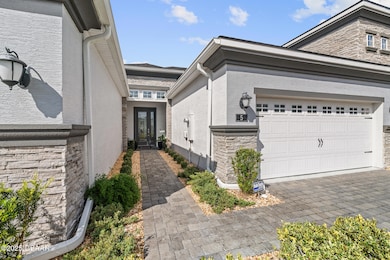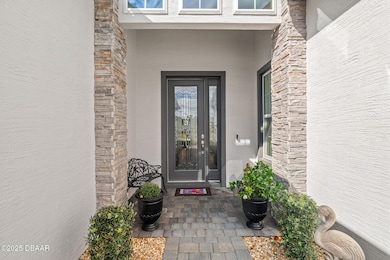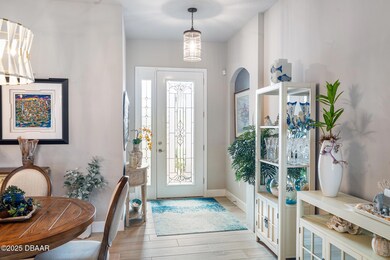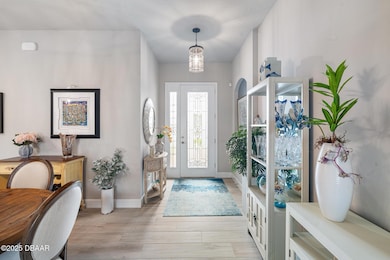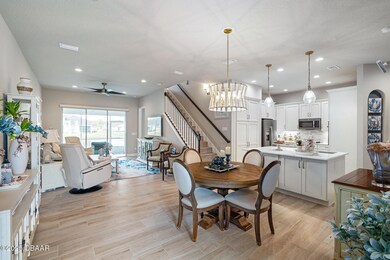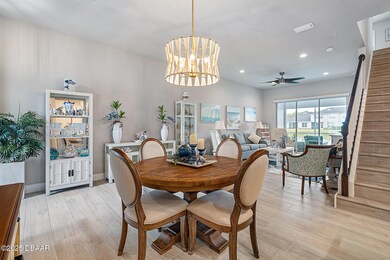5 Longridge Ln Ormond Beach, FL 32174
Estimated payment $3,423/month
Highlights
- Golf Course Community
- Home fronts a pond
- Pond View
- Fitness Center
- Gated Community
- Open Floorplan
About This Home
Welcome to this stunning, meticulously upgraded home in the heart of sought after Plantation Bay Golf and Country Club-where no detail has been overlooked and luxury meets everyday comfort. Boasting over $100,000 in PREMIUM UPGRADES, this residence showcases the perfect blend of elegance, functionality, and style. This home features an open-concept layout that seamlessly connects the living room, dining area and deluxe kitchen-perfect for entertaining or everyday living. the gourmet kitchen is a chef's dream, featuring soft-close custom cabinetry, elegant quartz countertops, a gorgeous tile backsplash, wall oven, slate appliances and an oversized kitchen island that offers extra cabinet storage. Every detail has been thoughtfully selected, including custom lighting and ceiling fans. Discover wood-look tile flooring throughout. The primary suite is on the main level offer a private retreat with an en suite bathroom boasting dual sinks, quartz counters, a walk-in shower, and a custom designed closet with a clever built-in storage under the staircase. Upstairs, you'll find a spacious bonus room and a second master suite, perfect for quests or multi-generational living. Enjoy tranquil mornings and relaxing evenings on your patio overlooking the sparkling pond and fountain, creating a peaceful backdrop to your everyday life. Enjoy peace of mind and convenience with electric hurricane shutters on the lanai, master bedroom, bonus room, and upstairs bedroom. The laundry room features cabinets, and the epoxy-finished garage includes built-in storage, keeping your space spotless and efficient. With meticulous upgrades and unmatched craftmanship, this home is truly move-in ready and one of a kind!
Property Details
Home Type
- Multi-Family
Est. Annual Taxes
- $5,477
Year Built
- Built in 2023
Lot Details
- 4,234 Sq Ft Lot
- Lot Dimensions are 32 x 124
- Home fronts a pond
- Property fronts a private road
HOA Fees
Parking
- 2 Car Attached Garage
- Garage Door Opener
Home Design
- Property Attached
- Slab Foundation
- Shingle Roof
- Block And Beam Construction
- Stucco
Interior Spaces
- 2,137 Sq Ft Home
- 2-Story Property
- Open Floorplan
- Ceiling Fan
- Living Room
- Dining Room
- Bonus Room
- Screened Porch
- Tile Flooring
- Pond Views
Kitchen
- Electric Oven
- Electric Cooktop
- Microwave
- Dishwasher
- Kitchen Island
- Disposal
Bedrooms and Bathrooms
- 3 Bedrooms
- Primary Bedroom on Main
- Split Bedroom Floorplan
- Dual Closets
- 3 Full Bathrooms
- Shower Only
Laundry
- Laundry in unit
- Dryer
- Washer
Outdoor Features
- Screened Patio
Utilities
- Central Heating and Cooling System
- Heat Pump System
- Electric Water Heater
Listing and Financial Details
- Assessor Parcel Number 09-13-31-5120-2AF13-1150
- Community Development District (CDD) fees
Community Details
Overview
- Association fees include ground maintenance, security
- Plantation Bay Association, Phone Number (386) 437-0038
- Plantation Bay Subdivision
- On-Site Maintenance
Recreation
- Golf Course Community
- Pickleball Courts
- Community Playground
- Fitness Center
- Community Pool
Pet Policy
- Dogs and Cats Allowed
Additional Features
- Clubhouse
- Security
- Gated Community
Map
Tax History
| Year | Tax Paid | Tax Assessment Tax Assessment Total Assessment is a certain percentage of the fair market value that is determined by local assessors to be the total taxable value of land and additions on the property. | Land | Improvement |
|---|---|---|---|---|
| 2025 | $5,477 | $314,276 | -- | -- |
| 2024 | $2,263 | $305,419 | -- | -- |
| 2023 | $2,263 | $37,500 | $37,500 | $0 |
| 2022 | $1,820 | $37,500 | $37,500 | $0 |
| 2021 | $1,837 | $37,500 | $37,500 | $0 |
Property History
| Date | Event | Price | List to Sale | Price per Sq Ft | Prior Sale |
|---|---|---|---|---|---|
| 01/24/2026 01/24/26 | Price Changed | $499,995 | -3.8% | $234 / Sq Ft | |
| 11/01/2025 11/01/25 | For Sale | $519,500 | -5.6% | $243 / Sq Ft | |
| 03/28/2023 03/28/23 | Sold | $550,120 | 0.0% | $265 / Sq Ft | View Prior Sale |
| 12/23/2022 12/23/22 | Pending | -- | -- | -- | |
| 12/23/2022 12/23/22 | For Sale | $550,120 | -- | $265 / Sq Ft |
Purchase History
| Date | Type | Sale Price | Title Company |
|---|---|---|---|
| Special Warranty Deed | $550,200 | Southern Title Holdings |
Source: Daytona Beach Area Association of REALTORS®
MLS Number: 1219508
APN: 09-13-31-5120-2AF13-1150
- 17 Newhaven Ln
- 3 Newhaven Ln
- 3 Longridge Ln
- 32 Longridge Ln
- 20 Longridge Ln
- 27 Longridge Ln
- Lot 260 Circle South Rd
- 320 Stirling Bridge Dr
- 0 Us 1 (14 38 Ac) Hwy Unit 1221251
- 0 US 1 (7 98 Ac) Hwy Unit 1221265
- 3 Remington Rd
- 1365 Shedd Ln
- 16 Kingswood Ct
- 30 Kingswood Ct
- 478 Stirling Bridge Dr
- 473 Stirling Bridge Dr
- XXXX Favoretta Rd
- 1321 Sunningdale Ln
- 1283 Royal Pointe Ln Unit 3
- 1245 Hampstead Ln
- 54 Longridge Ln
- 1279 Royal Pointe Ln
- 1237 Sunningdale Ln
- 1234 Crown Pointe Ln
- 1207 Hampstead Ln
- 1653 U S 1 Unit 211
- 1312 Hansberry Ln
- 716 Aldenham Ln
- 1122 Bradford Park Dr
- 1028 Kilkenny Ln
- 1615 Houmas St
- 665 Elk River Dr
- 829 Pinewood Dr
- 6 Bella Vita Way
- 1033 Hampstead Ln
- 706 Cobblestone Dr
- 42 Longridge Ln
- 78 Longridge Ln
- 441 Long Cove Rd
- 120 Ormond Grande Blvd
