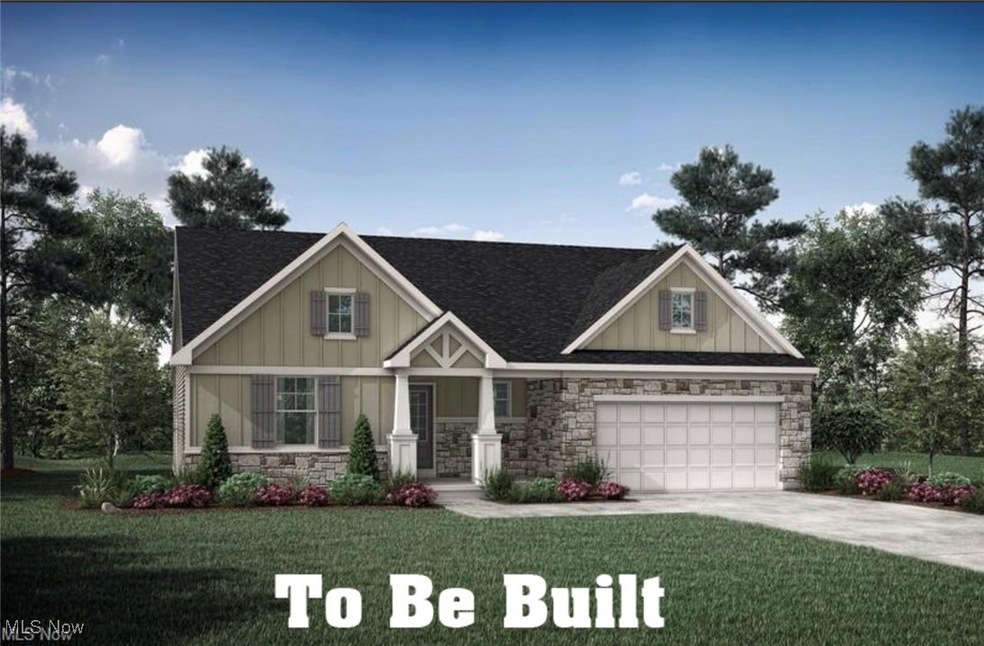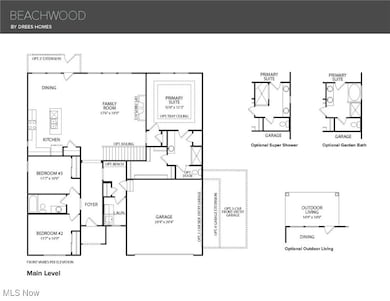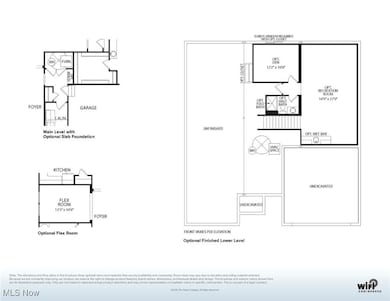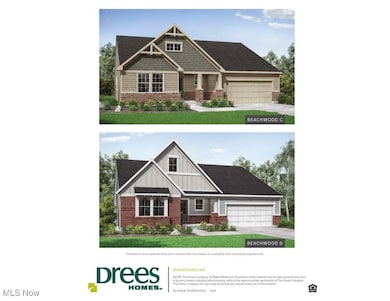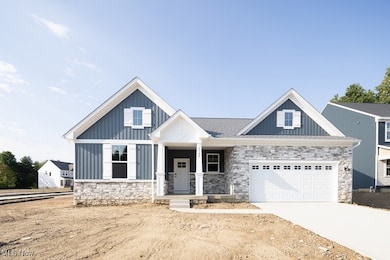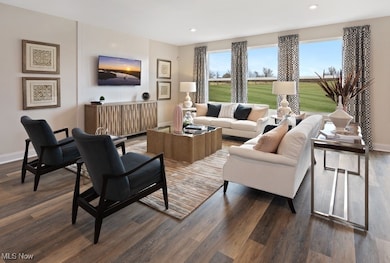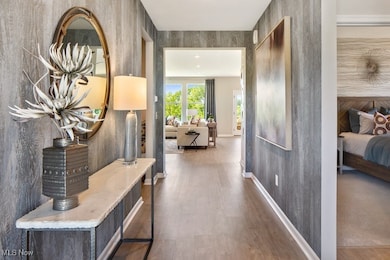#5 Lot Chippewa Rd Chippewa Lake, OH 44215
Estimated payment $3,756/month
Highlights
- No HOA
- 3 Car Attached Garage
- Kitchen Island
- Additional Land
- Soaking Tub
- Forced Air Heating and Cooling System
About This Home
Welcome to your future home by Elevate by Drees Homes! This to-be-built
Beachwood ranch is located on Lot #5 in Chippewa Lake, offering 2 acres of
scenic land. (Just 1 mile from the Lake!) Enjoy peaceful living with this thoughtfully designed ranch layout,
featuring 3 bedrooms, 2 full baths, a 3-car garage, and a full basement with a
finished rec room included in the price. The open-concept design includes a
bright family room with an electric fireplace, a spacious kitchen with a large
serving island, and a casual dining area—perfect for daily living and entertaining.
The private owner’s suite features a luxurious garden bathroom with a soaking
tub and a large walk-in closet. A separate wing off the foyer leads to two
additional bedrooms and a full bathroom. This home includes a lot estimate
budget for site placement, with the home positioned approximately 100 feet back
from the road—providing added privacy and curb appeal. Additional
personalization options include a first-floor flex room (ideal for a study or formal
dining room) and expanded lower-level space such as a den and an optional full
or half bath. Call the agent today with any questions and to schedule your
appointment for more details on how this home can be built for you!
Agent Owned. Builder financing is available. A Construction Loan is Not needed.
Listing Agent
Davison Real Estate Services Brokerage Email: 330-352-4331, davisonrealestate@gmail.com License #2025001837 Listed on: 06/03/2025
Home Details
Home Type
- Single Family
Lot Details
- 2 Acre Lot
- Lot Dimensions are 175 x 498
- South Facing Home
- Additional Land
Parking
- 3 Car Attached Garage
Home Design
- Home to be built
- Vinyl Siding
Interior Spaces
- 1-Story Property
- Electric Fireplace
- Partially Finished Basement
Kitchen
- Range
- Microwave
- Dishwasher
- Kitchen Island
Bedrooms and Bathrooms
- 3 Main Level Bedrooms
- 2 Full Bathrooms
- Soaking Tub
Utilities
- Forced Air Heating and Cooling System
- Heating System Uses Propane
- Septic Needed
Community Details
- No Home Owners Association
- Built by Drees Homes
- Tract 2 Subdivision
Listing and Financial Details
- Home warranty included in the sale of the property
Map
Home Values in the Area
Average Home Value in this Area
Property History
| Date | Event | Price | List to Sale | Price per Sq Ft |
|---|---|---|---|---|
| 07/21/2025 07/21/25 | Price Changed | $599,000 | -4.9% | $254 / Sq Ft |
| 06/03/2025 06/03/25 | For Sale | $629,860 | -- | $267 / Sq Ft |
Source: MLS Now
MLS Number: 5127271
- Lot #4 Chippewa Rd
- Lot #6 Chippewa Rd
- 5987 Chippewa Rd
- 7183 Hunter Dr
- 484 Shorefield Dr
- V/L Brookshore
- 130 Clovercliff Dr
- 537 Lee Lore Dr
- 7390 Chestnut St
- 583 Lake Rd
- 7387 Gilbert St
- 5829 Heatherhedge Dr
- 6900 Lake Rd
- 0 Walnut Dr
- 7303 Meadowhaven Dr
- Lot #3 Ballash Rd
- 7762 Chesterfield Dr
- 192 Tanglewood Trail
- 304 Redfern Rd
- 5783 Paula Ct
- 7287 Lake Rd Unit 2
- 19 Big Injun Trail
- 5777 Coneflower Dr
- 4980 Green Ash Trail
- 1161 Forecastle Trail
- 532 Valley Dr
- 411 Lafayette Rd
- 900 Sturbridge Dr
- 345 Springbrook Dr
- 230 S Jefferson St Unit ID1061090P
- 900 Dawn Ct
- 222 W Union St
- 795 Miner Dr
- 699 N Huntington St
- 520 Birch Hill Dr
- 800 Nottingham Dr
- 664 Highland Dr
- 5100 Brompton Dr
- 699 E Reagan Pkwy
- 101 River St Unit Up
