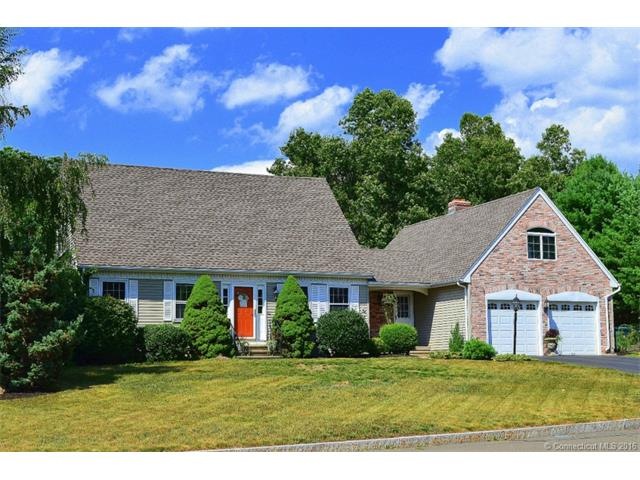
5 Louise Ln Manchester, CT 06040
Highland Park NeighborhoodHighlights
- Heated In Ground Pool
- Cape Cod Architecture
- Secluded Lot
- Open Floorplan
- Deck
- Attic
About This Home
As of October 2015Beautifully updated 4BR 2.5Bath Cape w/ resort like yard on a cul-de-sac. Open Floorplan w/ new Hickory Flooring. Remodeled kitchen w/ Maple Cabinets, Granite Counters, Stainless Steel Appliances, and Tile Backsplash. The Family Room features Vaulted Ceilings and a gas fireplace. 1st Floor Master Bedroom Suite. New Light Fixtures and 3 Panel Doors. New Roof. The Lower Level offers a huge gym area, workshop and storage plus the potential for adding living space. The yard boasts an Inground Heated Gunite Pool and Hot Tub, Gazebo, Paver Patio w/ Built In Grill, and Deck all fenced and professionally landscaped. A perfect home for parties and get togethers. Must See
Last Agent to Sell the Property
Coldwell Banker Realty License #RES.0778864 Listed on: 08/04/2015

Home Details
Home Type
- Single Family
Est. Annual Taxes
- $7,631
Year Built
- Built in 1993
Lot Details
- 0.43 Acre Lot
- Cul-De-Sac
- Secluded Lot
- Corner Lot
- Level Lot
Home Design
- Cape Cod Architecture
- Masonry Siding
- Vinyl Siding
Interior Spaces
- 2,338 Sq Ft Home
- Open Floorplan
- Ceiling Fan
- 1 Fireplace
- Thermal Windows
Kitchen
- Oven or Range
- Range Hood
- Dishwasher
Bedrooms and Bathrooms
- 4 Bedrooms
Attic
- Storage In Attic
- Walkup Attic
- Attic or Crawl Hatchway Insulated
Unfinished Basement
- Basement Fills Entire Space Under The House
- Crawl Space
Parking
- 2 Car Attached Garage
- Parking Deck
- Automatic Garage Door Opener
- Driveway
Pool
- Heated In Ground Pool
- Spa
Outdoor Features
- Deck
- Gazebo
- Outdoor Grill
- Rain Gutters
Schools
- Highland Park Elementary School
- Pboe Middle School
- Manchester High School
Utilities
- Baseboard Heating
- Heating System Uses Oil
- Heating System Uses Oil Above Ground
- Underground Utilities
- Oil Water Heater
- Cable TV Available
Community Details
- No Home Owners Association
Ownership History
Purchase Details
Home Financials for this Owner
Home Financials are based on the most recent Mortgage that was taken out on this home.Purchase Details
Home Financials for this Owner
Home Financials are based on the most recent Mortgage that was taken out on this home.Purchase Details
Purchase Details
Purchase Details
Similar Homes in Manchester, CT
Home Values in the Area
Average Home Value in this Area
Purchase History
| Date | Type | Sale Price | Title Company |
|---|---|---|---|
| Warranty Deed | $305,000 | -- | |
| Warranty Deed | $305,000 | -- | |
| Warranty Deed | $268,500 | -- | |
| Warranty Deed | $268,500 | -- | |
| Warranty Deed | $285,000 | -- | |
| Warranty Deed | $285,000 | -- | |
| Warranty Deed | $335,000 | -- | |
| Warranty Deed | $335,000 | -- | |
| Warranty Deed | $198,000 | -- | |
| Warranty Deed | $198,000 | -- |
Mortgage History
| Date | Status | Loan Amount | Loan Type |
|---|---|---|---|
| Closed | $274,500 | No Value Available | |
| Previous Owner | $263,636 | FHA |
Property History
| Date | Event | Price | Change | Sq Ft Price |
|---|---|---|---|---|
| 10/20/2015 10/20/15 | Sold | $305,000 | -4.7% | $130 / Sq Ft |
| 08/21/2015 08/21/15 | Pending | -- | -- | -- |
| 08/04/2015 08/04/15 | For Sale | $319,900 | +19.4% | $137 / Sq Ft |
| 10/02/2012 10/02/12 | Sold | $268,000 | -7.3% | $115 / Sq Ft |
| 07/24/2012 07/24/12 | Pending | -- | -- | -- |
| 02/29/2012 02/29/12 | For Sale | $289,000 | -- | $124 / Sq Ft |
Tax History Compared to Growth
Tax History
| Year | Tax Paid | Tax Assessment Tax Assessment Total Assessment is a certain percentage of the fair market value that is determined by local assessors to be the total taxable value of land and additions on the property. | Land | Improvement |
|---|---|---|---|---|
| 2024 | $10,919 | $282,300 | $46,300 | $236,000 |
| 2023 | $10,502 | $282,300 | $46,300 | $236,000 |
| 2022 | $10,197 | $282,300 | $46,300 | $236,000 |
| 2021 | $9,698 | $231,300 | $39,800 | $191,500 |
| 2020 | $9,685 | $231,300 | $39,800 | $191,500 |
| 2019 | $9,645 | $231,300 | $39,800 | $191,500 |
| 2018 | $9,323 | $227,900 | $39,800 | $188,100 |
| 2017 | $9,059 | $227,900 | $39,800 | $188,100 |
| 2016 | $7,686 | $193,700 | $51,700 | $142,000 |
| 2015 | $7,632 | $193,700 | $51,700 | $142,000 |
| 2014 | $7,487 | $193,700 | $51,700 | $142,000 |
Agents Affiliated with this Home
-
Jeremy Joslin

Seller's Agent in 2015
Jeremy Joslin
Coldwell Banker Realty
(860) 748-9381
77 Total Sales
-
Wendy McDonald

Buyer's Agent in 2015
Wendy McDonald
Century 21 AllPoints Realty
(860) 933-7047
1 in this area
59 Total Sales
-

Seller's Agent in 2012
John Stratton
Berkshire Hathaway Home Services
(860) 268-6586
-
Frederick Barrett
F
Buyer's Agent in 2012
Frederick Barrett
McCavanagh Real Estate
(860) 604-7860
4 Total Sales
Map
Source: SmartMLS
MLS Number: G10068624
APN: MANC-000111-003665-000005
