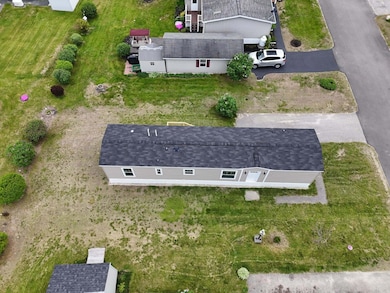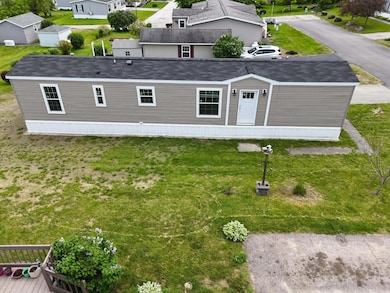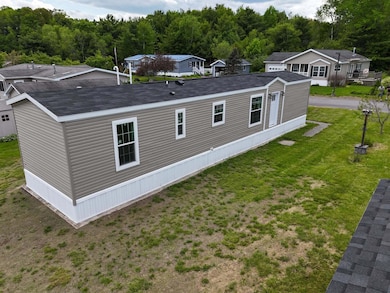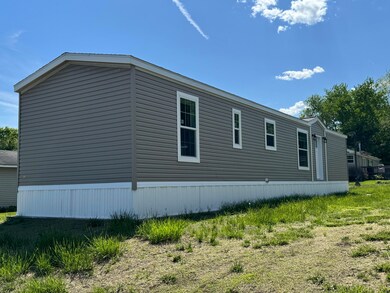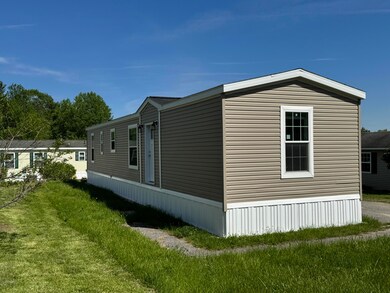
$160,000
- 3 Beds
- 2 Baths
- 933 Sq Ft
- 5 Anita St
- Sabattus, ME
Enjoy easy, single-level living in this brand-new home featuring an open floor plan, sunny living room, painted sheetrock, built in entertainment center in the living room and a fully equipped kitchen with gas range, refrigerator, dishwasher, microwave, and a farmhouse sink. The primary bedroom includes a private full bath, plus two additional bedrooms and a second full bath. Laundry hookups are
Katherine St. Germain Maine Real Estate Pros


