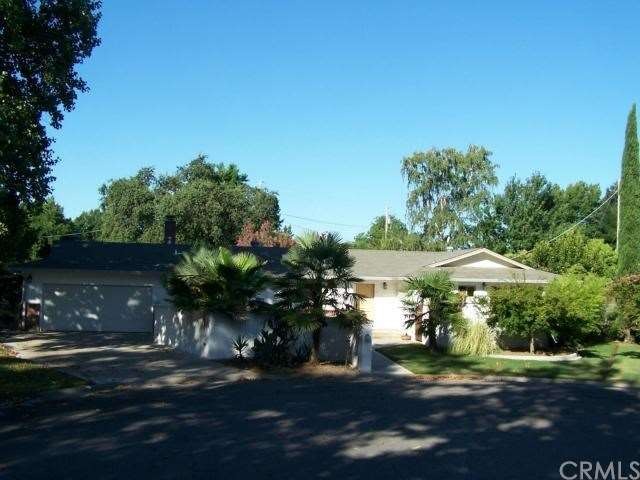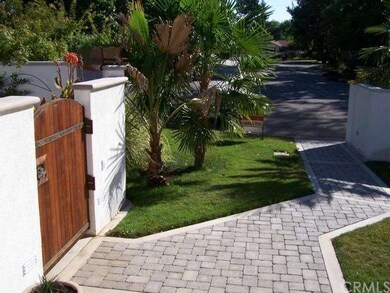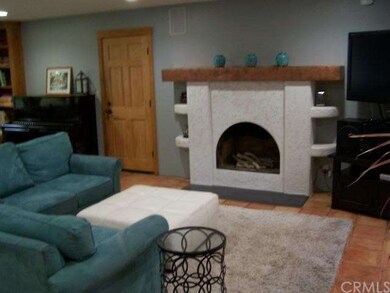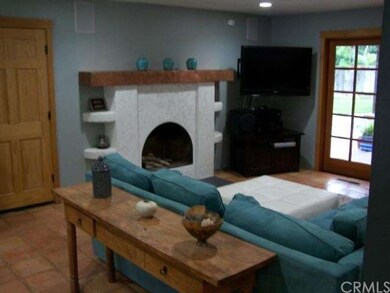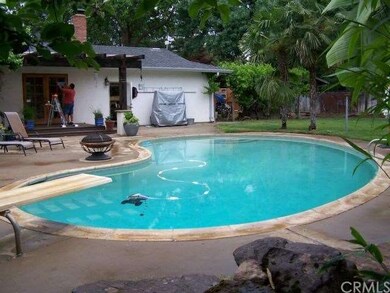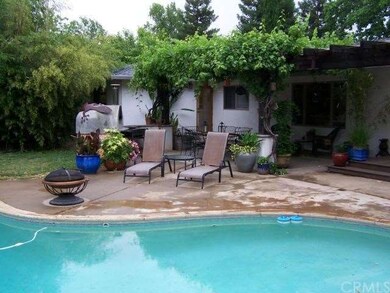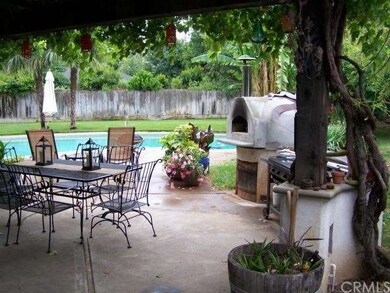
Highlights
- Private Pool
- Open Floorplan
- Great Room with Fireplace
- Bidwell Junior High School Rated A-
- Contemporary Architecture
- No HOA
About This Home
As of November 2015Truly one of a kind home for that person that likes to think out of the box and wants something truly different. Modern, open, European floor plan that has one truly "great" room for the main living area. A gourmet cook's kitchen with a grand island allowing for a friendly, family style of conversation and dinning. Kitchen features lots of tile and modern, shaker style Alder cabinets with beautiful stainless steel appliances. The master suite has its own enclosed patio with an artistic waterfall and the master bath has a Japanese soaking tub and shower combo-very cool! Back yard is a must see/must have that flows nicely off the main home. Step out of the great room and into the outdoor lifestyle of living. Partially covered patio features a real mud and stucco brick oven that cooks the best bread and pizza ever! Enjoy the pool and large oversize lot in the summer and grow your own food in the nicely laid out custom garden growing boxes. You and the kids will love the bike storage shed and there's still room for that RV or boat behind a closed gate.
Last Agent to Sell the Property
Million Dollar Listings Chico.com License #00588930 Listed on: 05/23/2013
Last Buyer's Agent
Million Dollar Listings Chico.com License #00588930 Listed on: 05/23/2013
Home Details
Home Type
- Single Family
Est. Annual Taxes
- $4,993
Year Built
- Built in 1971
Lot Details
- 0.36 Acre Lot
- Fenced
- Fence is in average condition
Parking
- 2 Car Attached Garage
Home Design
- Contemporary Architecture
- Turnkey
- Brick Exterior Construction
- Composition Roof
- Concrete Perimeter Foundation
- Copper Plumbing
- Stucco
Interior Spaces
- 1,794 Sq Ft Home
- Open Floorplan
- Recessed Lighting
- Fireplace Features Masonry
- Double Pane Windows
- Panel Doors
- Great Room with Fireplace
- Tile Flooring
- Fire and Smoke Detector
Kitchen
- Built-In Range
- Microwave
- Dishwasher
- Kitchen Island
- Corian Countertops
- Disposal
Bedrooms and Bathrooms
- 4 Bedrooms
- 2 Full Bathrooms
Laundry
- Laundry Room
- Laundry in Garage
Outdoor Features
- Private Pool
- Covered patio or porch
- Outdoor Storage
- Outdoor Grill
Location
- Suburban Location
Utilities
- Central Heating and Cooling System
- 220 Volts in Garage
- Hot Water Circulator
- Gas Water Heater
- Conventional Septic
- Cable TV Available
Community Details
- No Home Owners Association
Listing and Financial Details
- Assessor Parcel Number 015140008000
Ownership History
Purchase Details
Purchase Details
Home Financials for this Owner
Home Financials are based on the most recent Mortgage that was taken out on this home.Purchase Details
Home Financials for this Owner
Home Financials are based on the most recent Mortgage that was taken out on this home.Purchase Details
Home Financials for this Owner
Home Financials are based on the most recent Mortgage that was taken out on this home.Purchase Details
Home Financials for this Owner
Home Financials are based on the most recent Mortgage that was taken out on this home.Similar Homes in Chico, CA
Home Values in the Area
Average Home Value in this Area
Purchase History
| Date | Type | Sale Price | Title Company |
|---|---|---|---|
| Interfamily Deed Transfer | -- | None Available | |
| Grant Deed | $395,000 | Bidwell Title & Escrow Co | |
| Grant Deed | $347,000 | Bidwell Title & Escrow Co | |
| Interfamily Deed Transfer | -- | Accommodation | |
| Grant Deed | $173,000 | Bidwell Title & Escrow Compa | |
| Interfamily Deed Transfer | -- | Bidwell Title & Escrow Compa |
Mortgage History
| Date | Status | Loan Amount | Loan Type |
|---|---|---|---|
| Open | $383,400 | Credit Line Revolving | |
| Closed | $355,500 | New Conventional | |
| Closed | $355,500 | New Conventional | |
| Previous Owner | $335,814 | New Conventional | |
| Previous Owner | $248,000 | Stand Alone Refi Refinance Of Original Loan | |
| Previous Owner | $47,800 | Credit Line Revolving | |
| Previous Owner | $213,000 | New Conventional | |
| Previous Owner | $127,153 | Fannie Mae Freddie Mac | |
| Previous Owner | $100,000 | Credit Line Revolving | |
| Previous Owner | $24,000 | Credit Line Revolving | |
| Previous Owner | $135,923 | Unknown | |
| Previous Owner | $138,000 | No Value Available | |
| Previous Owner | $50,000 | Credit Line Revolving |
Property History
| Date | Event | Price | Change | Sq Ft Price |
|---|---|---|---|---|
| 11/20/2015 11/20/15 | Sold | $395,000 | +2.6% | $220 / Sq Ft |
| 08/28/2015 08/28/15 | Pending | -- | -- | -- |
| 08/24/2015 08/24/15 | For Sale | $385,000 | +11.1% | $215 / Sq Ft |
| 07/16/2013 07/16/13 | Sold | $346,500 | +1.9% | $193 / Sq Ft |
| 05/29/2013 05/29/13 | Pending | -- | -- | -- |
| 05/23/2013 05/23/13 | For Sale | $339,900 | 0.0% | $189 / Sq Ft |
| 05/11/2013 05/11/13 | Pending | -- | -- | -- |
| 05/06/2013 05/06/13 | Price Changed | $339,900 | -90.0% | $189 / Sq Ft |
| 05/06/2013 05/06/13 | For Sale | $3,399,000 | -- | $1,895 / Sq Ft |
Tax History Compared to Growth
Tax History
| Year | Tax Paid | Tax Assessment Tax Assessment Total Assessment is a certain percentage of the fair market value that is determined by local assessors to be the total taxable value of land and additions on the property. | Land | Improvement |
|---|---|---|---|---|
| 2025 | $4,993 | $467,595 | $153,891 | $313,704 |
| 2024 | $4,993 | $458,427 | $150,874 | $307,553 |
| 2023 | $4,932 | $449,439 | $147,916 | $301,523 |
| 2022 | $4,852 | $440,627 | $145,016 | $295,611 |
| 2021 | $4,759 | $431,988 | $142,173 | $289,815 |
| 2020 | $4,745 | $427,560 | $140,716 | $286,844 |
| 2019 | $4,657 | $419,177 | $137,957 | $281,220 |
| 2018 | $4,570 | $410,958 | $135,252 | $275,706 |
| 2017 | $4,476 | $402,900 | $132,600 | $270,300 |
| 2016 | $4,084 | $395,000 | $130,000 | $265,000 |
| 2015 | $3,699 | $353,116 | $117,297 | $235,819 |
| 2014 | $3,621 | $346,200 | $115,000 | $231,200 |
Agents Affiliated with this Home
-

Seller's Agent in 2015
Eric Stofa
Parkway Real Estate Co.
(530) 895-1545
51 Total Sales
-

Buyer's Agent in 2015
Shari Dixon
Willow & Birch Realty, Inc
(530) 966-5902
182 Total Sales
-

Seller's Agent in 2013
Tom Hampton
Million Dollar Listings Chico.com
(530) 680-0537
18 Total Sales
Map
Source: California Regional Multiple Listing Service (CRMLS)
MLS Number: CH13082829
APN: 015-140-008-000
- 2817 San Verbena Way
- 917 Christi Ln
- 40 Coral Cir
- 1055 Blue Ridge Ave
- 27 Garden Park Dr
- 1 Alden Ct
- 0 E Lassen Ave
- 1387 E Lassen Ave
- 9 Benton Ave
- 8 Geneva Ln
- 598 El Reno Dr
- 701 E Lassen Ave Unit 108
- 701 E Lassen Ave Unit 174
- 701 E Lassen Ave Unit 39
- 701 E Lassen Ave Unit 64
- 701 E Lassen Ave Unit 26
- 701 E Lassen Ave Unit 149
- 701 E Lassen Ave Unit 210
- 701 E Lassen Ave Unit 87
- 701 E Lassen Ave Unit 38
