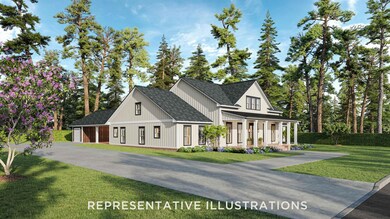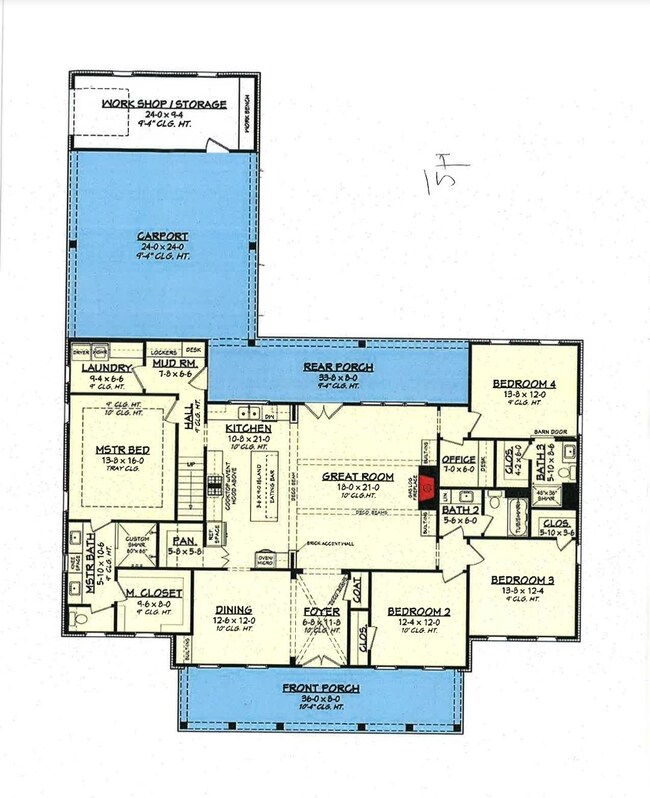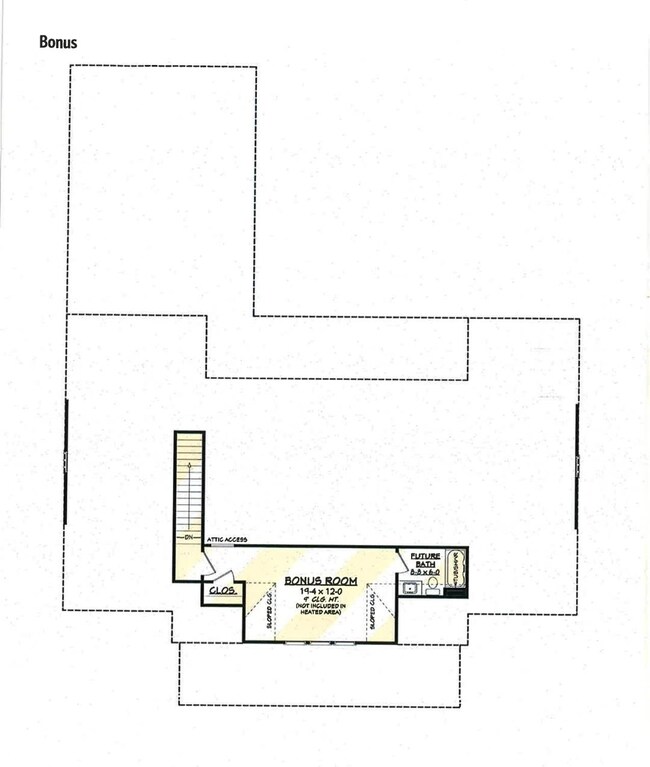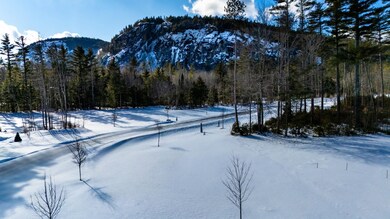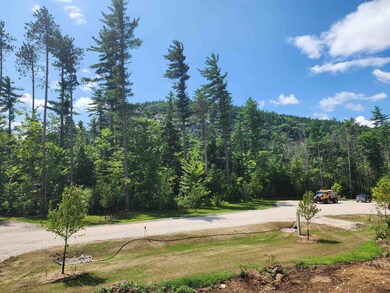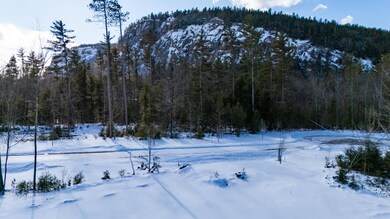5 Lucy Brook Rd Conway, NH 03860
Estimated payment $8,100/month
Highlights
- New Construction
- Contemporary Architecture
- Wood Flooring
- Mountain View
- Cathedral Ceiling
- Great Room
About This Home
In a setting defined by natural beauty and quiet sophistication, Lucy Brook stands as North Conway’s most refined new address. This to-be-built 4 BR/3BA mountain home offers 2,400 square feet of elegant main-level living, thoughtfully designed for comfort and style. Positioned on a 1-acre lot bordering conservation land, the home enjoys sweeping views of Cathedral Ledge from its peaceful location at the end of a private paved road. Vaulted ceilings, exposed beams, a custom kitchen, and a cozy fireplace elevate the interior, along with a spacious primary suite and expansion-ready basement. As you approach, the dramatic rise of Cathedral Ledge creates a breathtaking welcome; on departure, Cranmore and the surrounding mountains form a stunning backdrop. With underground utilities, architectural standards in place, and a limited number of luxury homesites, Lucy Brook offers rare privacy, prestige, and proximity to North Conway’s four-season lifestyle.
Listing Agent
Badger Peabody & Smith Realty Brokerage Phone: 603-986-5551 License #051534 Listed on: 09/14/2024
Home Details
Home Type
- Single Family
Year Built
- Built in 2025 | New Construction
Lot Details
- 1 Acre Lot
- Property fronts a private road
- Landscaped
- Level Lot
Parking
- 2 Car Garage
- Driveway
Home Design
- Contemporary Architecture
- Farmhouse Style Home
- Concrete Foundation
- Metal Roof
- Wood Siding
- Radon Mitigation System
Interior Spaces
- Property has 1 Level
- Cathedral Ceiling
- Window Screens
- Mud Room
- Entrance Foyer
- Great Room
- Open Floorplan
- Dining Area
- Den
- Mountain Views
- Kitchen Island
- Laundry Room
Flooring
- Wood
- Carpet
Bedrooms and Bathrooms
- 4 Bedrooms
- En-Suite Primary Bedroom
- En-Suite Bathroom
Basement
- Heated Basement
- Basement Fills Entire Space Under The House
- Walk-Up Access
- Interior Basement Entry
Schools
- A. Crosby Kennett Middle Sch
- A. Crosby Kennett Sr. High School
Utilities
- Forced Air Heating and Cooling System
- Underground Utilities
- Private Water Source
- Drilled Well
- Septic Tank
- Leach Field
- Cable TV Available
Listing and Financial Details
- Legal Lot and Block 05 / 01
- Assessor Parcel Number 201
Community Details
Overview
- Lucy Brook Subdivision
Recreation
- Trails
Map
Home Values in the Area
Average Home Value in this Area
Property History
| Date | Event | Price | List to Sale | Price per Sq Ft | Prior Sale |
|---|---|---|---|---|---|
| 06/20/2025 06/20/25 | Pending | -- | -- | -- | |
| 09/14/2024 09/14/24 | For Sale | $1,295,000 | +517.0% | $542 / Sq Ft | |
| 06/07/2024 06/07/24 | Sold | $209,900 | 0.0% | -- | View Prior Sale |
| 06/07/2024 06/07/24 | Pending | -- | -- | -- | |
| 06/07/2024 06/07/24 | For Sale | $209,900 | -- | -- |
Source: PrimeMLS
MLS Number: 5014365
- 3610 W Side Rd
- 56 Forest Park Way Unit 19
- 89 Nearledge Rd Unit 10
- 65 Nearledge Rd Unit 14
- 58 Crossbow Ln
- 3360 & 3378 White Mountain Hwy
- 63 W Side Woods Rd
- 106 Stonehurst Manor Rd Unit 6B
- 3465 White Mountain Hwy
- 00000 Ledgewood Rd Unit 249
- 129 Dinsmore Rd
- 11 Intervale Outlook Cir Unit 3
- 17 Purple Finch Rd Unit 73
- 135 Nh Rte 16 and 302 Hwy
- 3002 White Mountain Hwy Unit Lots 29 and 30 - 300
- 7 Fairway Dr
- 2955 White Mountain Hwy Unit 106 (W5)
- 2955 White Mountain Hwy Unit 115-116 E1
- 2955 White Mountain Hwy Unit 204 W28
- 2955 White Mountain Hwy Unit 114 (W25)

