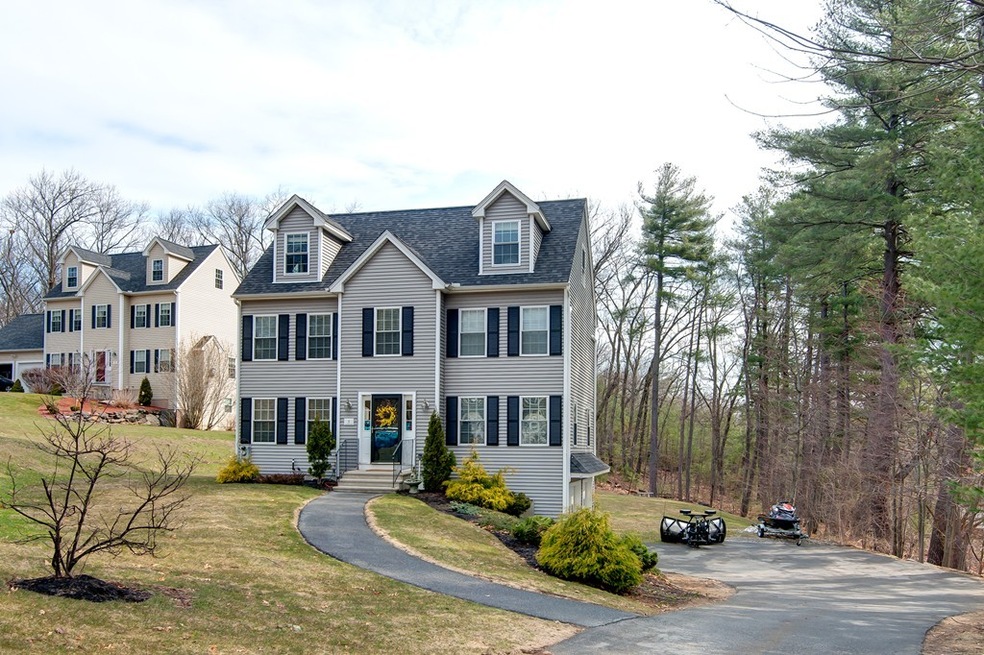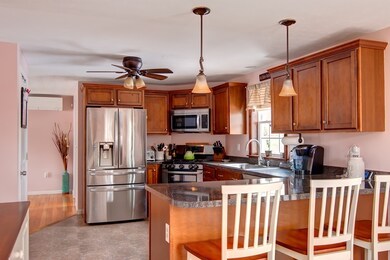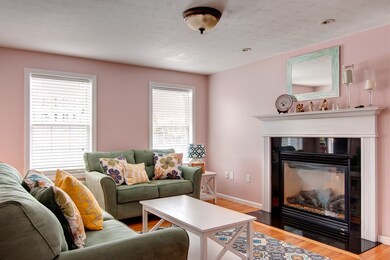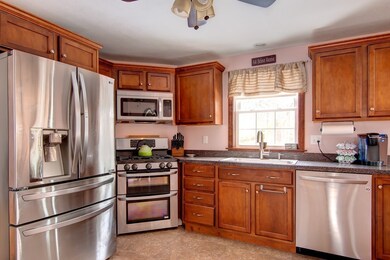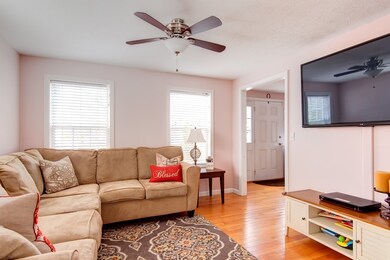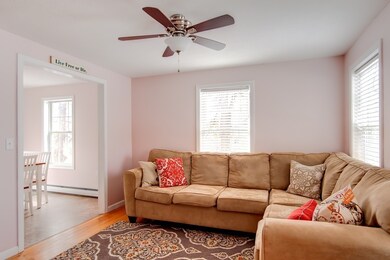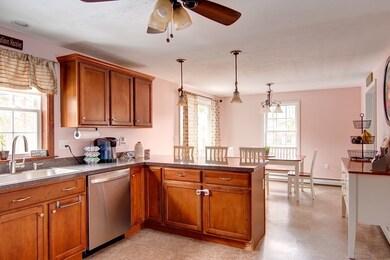
5 Lydia Ln Clinton, MA 01510
Highlights
- Landscaped Professionally
- Wood Flooring
- Patio
- Deck
- Attic
About This Home
As of July 2018Beautifully updated and lovingly maintained, this 3 bedroom, 2.5 bath home is situated on one of the largest lots in the subdivision and in a desirable cul de sac neighborhood setting! Features include a gorgeous and bright eat in kitchen, complete with Energy Star stainless steel appliances and gas stove. Large bedrooms on the second floor with more than ample storage and a master suite with walk in closet and separate bath. Convenient first floor laundry area. Newly installed split heating and cooling units for comfortable temperatures year round. Enjoy the inviting propane fireplace in the living room or relax outside on the back deck which overlooks a wooded back yard, custom paver patio area, stone walls, professional landscaping and gorgeous perennials. Two car garage, irrigation system and BONUS (approx. 700sq. feet) of unfinished space, complete w/ own heating/cooling unit, in the expansive walk up attic area! The list goes on....this home is truly a gem and one not to miss!
Last Agent to Sell the Property
Keller Williams Pinnacle Central Listed on: 05/09/2018

Home Details
Home Type
- Single Family
Est. Annual Taxes
- $7,052
Year Built
- Built in 2009
Lot Details
- Year Round Access
- Landscaped Professionally
- Sprinkler System
Parking
- 2 Car Garage
Interior Spaces
- Window Screens
- Attic
- Basement
Kitchen
- Range
- Microwave
- ENERGY STAR Qualified Refrigerator
- ENERGY STAR Qualified Dishwasher
- Disposal
Flooring
- Wood
- Wall to Wall Carpet
- Vinyl
Laundry
- Dryer
- Washer
Outdoor Features
- Deck
- Patio
- Rain Gutters
Utilities
- Hot Water Baseboard Heater
- Heating System Uses Oil
- Cable TV Available
Listing and Financial Details
- Assessor Parcel Number M:0131 B:4353 L:0000
Ownership History
Purchase Details
Home Financials for this Owner
Home Financials are based on the most recent Mortgage that was taken out on this home.Purchase Details
Home Financials for this Owner
Home Financials are based on the most recent Mortgage that was taken out on this home.Purchase Details
Home Financials for this Owner
Home Financials are based on the most recent Mortgage that was taken out on this home.Purchase Details
Home Financials for this Owner
Home Financials are based on the most recent Mortgage that was taken out on this home.Similar Homes in Clinton, MA
Home Values in the Area
Average Home Value in this Area
Purchase History
| Date | Type | Sale Price | Title Company |
|---|---|---|---|
| Not Resolvable | $365,000 | -- | |
| Deed | -- | -- | |
| Not Resolvable | $329,000 | -- | |
| Deed | $326,950 | -- |
Mortgage History
| Date | Status | Loan Amount | Loan Type |
|---|---|---|---|
| Open | $368,430 | Stand Alone Refi Refinance Of Original Loan | |
| Closed | $364,500 | Stand Alone Refi Refinance Of Original Loan | |
| Closed | $354,050 | New Conventional | |
| Previous Owner | $300,000 | Stand Alone Refi Refinance Of Original Loan | |
| Previous Owner | $312,550 | New Conventional | |
| Previous Owner | $305,300 | FHA | |
| Previous Owner | $321,027 | Purchase Money Mortgage |
Property History
| Date | Event | Price | Change | Sq Ft Price |
|---|---|---|---|---|
| 07/17/2018 07/17/18 | Sold | $365,000 | 0.0% | $217 / Sq Ft |
| 05/29/2018 05/29/18 | Pending | -- | -- | -- |
| 05/25/2018 05/25/18 | For Sale | $364,900 | 0.0% | $217 / Sq Ft |
| 05/21/2018 05/21/18 | Pending | -- | -- | -- |
| 05/09/2018 05/09/18 | For Sale | $364,900 | +10.9% | $217 / Sq Ft |
| 12/03/2014 12/03/14 | Sold | $329,000 | 0.0% | $196 / Sq Ft |
| 11/02/2014 11/02/14 | Pending | -- | -- | -- |
| 10/15/2014 10/15/14 | Off Market | $329,000 | -- | -- |
| 08/12/2014 08/12/14 | For Sale | $329,000 | -- | $196 / Sq Ft |
Tax History Compared to Growth
Tax History
| Year | Tax Paid | Tax Assessment Tax Assessment Total Assessment is a certain percentage of the fair market value that is determined by local assessors to be the total taxable value of land and additions on the property. | Land | Improvement |
|---|---|---|---|---|
| 2025 | $7,052 | $530,200 | $146,800 | $383,400 |
| 2024 | $6,829 | $519,700 | $146,800 | $372,900 |
| 2023 | $6,510 | $486,900 | $133,400 | $353,500 |
| 2022 | $6,486 | $435,000 | $121,300 | $313,700 |
| 2021 | $6,013 | $377,200 | $115,700 | $261,500 |
| 2020 | $5,843 | $377,200 | $115,700 | $261,500 |
| 2019 | $5,838 | $366,500 | $112,200 | $254,300 |
| 2018 | $5,780 | $340,400 | $107,800 | $232,600 |
| 2017 | $5,573 | $315,400 | $107,800 | $207,600 |
| 2016 | $5,530 | $320,200 | $107,800 | $212,400 |
| 2015 | $5,111 | $306,800 | $107,900 | $198,900 |
| 2014 | $4,955 | $306,800 | $107,900 | $198,900 |
Agents Affiliated with this Home
-

Seller's Agent in 2018
Katherine Larose
Keller Williams Pinnacle Central
(508) 662-1269
88 Total Sales
-

Buyer's Agent in 2018
Alison Fiorenzi
Cordaville Realty
9 Total Sales
-
J
Seller's Agent in 2014
James Gibbons
Realty Vision
Map
Source: MLS Property Information Network (MLS PIN)
MLS Number: 72323580
APN: CLIN-000131-004353
