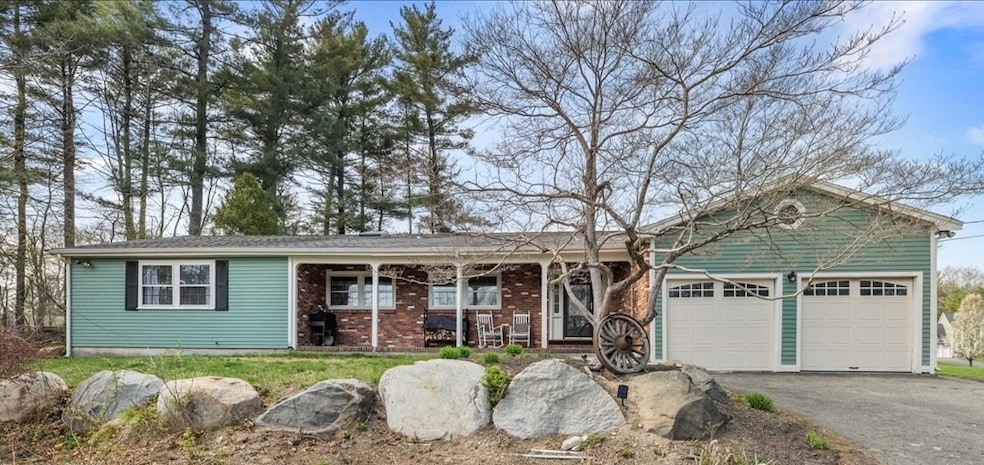
5 Lynn Lee Terrace East Bridgewater, MA 02333
Highlights
- Medical Services
- Ranch Style House
- 2 Fireplaces
- Property is near public transit
- Wood Flooring
- No HOA
About This Home
As of June 2025Nestled in a sought-after cul-de-sac neighborhood of higher-priced homes, this 3-bedroom, (4 bedroom septic system) 1.5-bathroom ranch style home offers 1,752 sq ft of thoughtfully designed living space. A large great room features a welcoming space including a cozy fireplace, ideal for relaxation or entertaining. The dining area is perfect for hosting dinner parties or enjoying family meals. A well-appointed kitchen is equipped with modern appliances, a large pantry and ample counter space. Attached 2-car garage provides convenience and additional storage options. Stone patio and firepit enhance your outdoor living experience with this inviting area, perfect for hosting events or small intimate gatherings. The full, unfinished basement includes a fireplace and is ready to be finished for additional living space. Open House Schedule, Saturday April 26th 11am-1pm and Sunday, April 27th 11am-1pm. Showings begin at the first Open House.
Last Agent to Sell the Property
South Shore Sotheby's International Realty Listed on: 04/23/2025

Home Details
Home Type
- Single Family
Est. Annual Taxes
- $7,620
Year Built
- Built in 1965
Lot Details
- 1.21 Acre Lot
- Sprinkler System
- Property is zoned 100
Parking
- 2 Car Attached Garage
- Driveway
- Open Parking
Home Design
- Ranch Style House
- Frame Construction
- Shingle Roof
- Concrete Perimeter Foundation
Interior Spaces
- 1,752 Sq Ft Home
- Decorative Lighting
- 2 Fireplaces
- Screened Porch
- Storm Windows
Kitchen
- Range
- Dishwasher
- Disposal
Flooring
- Wood
- Tile
Bedrooms and Bathrooms
- 3 Bedrooms
Unfinished Basement
- Basement Fills Entire Space Under The House
- Interior Basement Entry
- Block Basement Construction
Outdoor Features
- Patio
- Outdoor Storage
- Rain Gutters
Location
- Property is near public transit
- Property is near schools
Schools
- E. Bridgewater High School
Utilities
- Central Air
- 2 Cooling Zones
- 2 Heating Zones
- Heating System Uses Oil
- Baseboard Heating
- 220 Volts
- Water Heater
- Private Sewer
Listing and Financial Details
- Assessor Parcel Number M:59 P:122,1008289
Community Details
Overview
- No Home Owners Association
Amenities
- Medical Services
- Shops
Ownership History
Purchase Details
Home Financials for this Owner
Home Financials are based on the most recent Mortgage that was taken out on this home.Purchase Details
Home Financials for this Owner
Home Financials are based on the most recent Mortgage that was taken out on this home.Purchase Details
Home Financials for this Owner
Home Financials are based on the most recent Mortgage that was taken out on this home.Similar Homes in East Bridgewater, MA
Home Values in the Area
Average Home Value in this Area
Purchase History
| Date | Type | Sale Price | Title Company |
|---|---|---|---|
| Deed | $618,000 | None Available | |
| Not Resolvable | $296,000 | -- | |
| Not Resolvable | $315,000 | -- |
Mortgage History
| Date | Status | Loan Amount | Loan Type |
|---|---|---|---|
| Open | $506,000 | Purchase Money Mortgage | |
| Closed | $506,000 | Purchase Money Mortgage | |
| Previous Owner | $35,000 | Credit Line Revolving | |
| Previous Owner | $281,200 | New Conventional | |
| Previous Owner | $305,550 | New Conventional |
Property History
| Date | Event | Price | Change | Sq Ft Price |
|---|---|---|---|---|
| 06/06/2025 06/06/25 | Sold | $618,000 | +3.0% | $353 / Sq Ft |
| 04/28/2025 04/28/25 | Pending | -- | -- | -- |
| 04/23/2025 04/23/25 | For Sale | $599,900 | -- | $342 / Sq Ft |
Tax History Compared to Growth
Tax History
| Year | Tax Paid | Tax Assessment Tax Assessment Total Assessment is a certain percentage of the fair market value that is determined by local assessors to be the total taxable value of land and additions on the property. | Land | Improvement |
|---|---|---|---|---|
| 2025 | $7,823 | $572,300 | $196,700 | $375,600 |
| 2024 | $7,620 | $550,600 | $189,200 | $361,400 |
| 2023 | $7,436 | $514,600 | $189,200 | $325,400 |
| 2022 | $7,418 | $475,500 | $172,100 | $303,400 |
| 2021 | $7,176 | $420,900 | $165,400 | $255,500 |
| 2020 | $7,004 | $405,100 | $159,400 | $245,700 |
| 2019 | $6,843 | $389,700 | $152,300 | $237,400 |
| 2018 | $6,437 | $365,600 | $152,300 | $213,300 |
| 2017 | $6,379 | $348,600 | $145,300 | $203,300 |
| 2016 | $6,187 | $340,700 | $145,300 | $195,400 |
| 2015 | $5,966 | $335,900 | $144,300 | $191,600 |
| 2014 | $5,727 | $329,700 | $141,300 | $188,400 |
Agents Affiliated with this Home
-
Susan Goyette

Seller's Agent in 2025
Susan Goyette
South Shore Sotheby's International Realty
(781) 291-9270
1 in this area
19 Total Sales
-
Emmie Flaherty

Buyer's Agent in 2025
Emmie Flaherty
Keller Williams Realty Colonial Partners
(781) 217-4580
8 in this area
90 Total Sales
Map
Source: MLS Property Information Network (MLS PIN)
MLS Number: 73363409
APN: EBRI-000059-000000-000122
- 578 Central St
- 10 Mountain Ash Rd Unit 10
- 217 Crystal Water Dr
- 105 Crystal Water Dr
- 78 Crystal Water Dr
- 182 Crystal Water Dr Unit 182
- 15 Pheasant Run
- 9 Hemlock Dr
- 406 Central St
- 329 Central St
- 71 Church St
- 11 Harmony Crossing
- 54 Plymouth St
- 5 Harmony Crossing
- 844 Washington St
- 587 Bridge St
- 41 Bedford St
- 26 Meadowbrook Dr
- 585 N Bedford St
- 9 Daisy Ln






