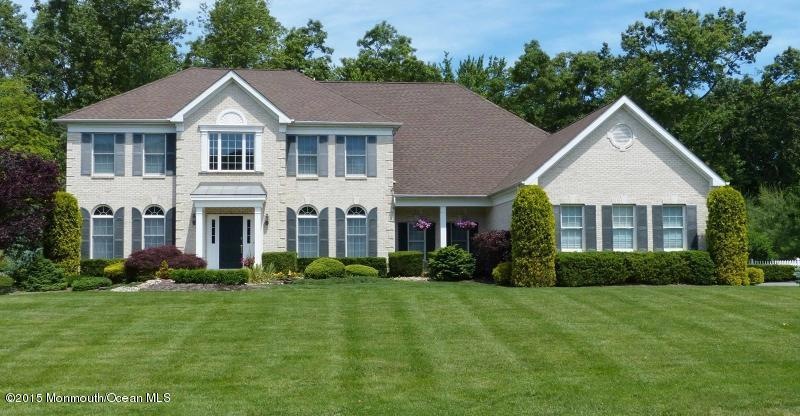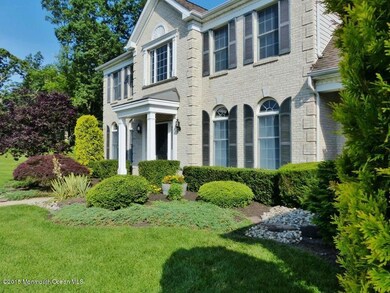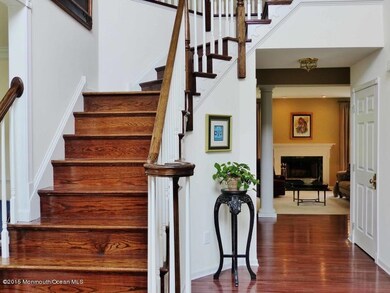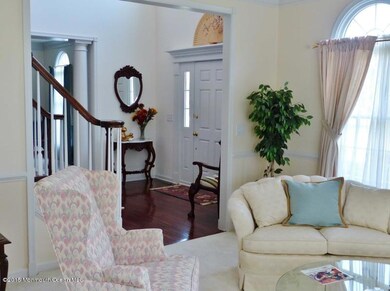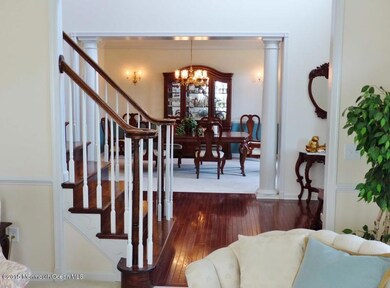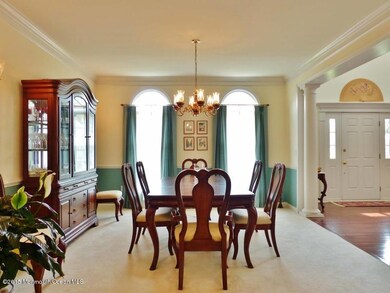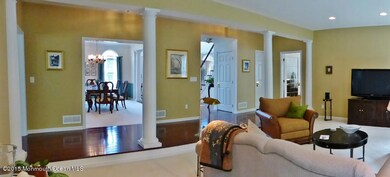
5 Mackenzie Ct Freehold, NJ 07728
Jerseyville NeighborhoodHighlights
- Bay View
- Colonial Architecture
- Wood Flooring
- Howell High School Rated A-
- Wooded Lot
- Whirlpool Bathtub
About This Home
As of July 2019Exquisite Home! Impeccably maintained. Award Winning Toll Brothers Floor Plan, very spacious and open throughout! 4 bedrooms, each with their own private full bath! Professionally landscaped all around. Hardwood floors, crown molding, expanded rooms & center island, 3 walkin closets & Energy Star construction features are just a few of the upgrades. Full basement with high ceilings and totally insulated and ready for finishing touches. This lovingly maintained original owner home is located in a beautiful community on a quiet dead end cul-de-sac court near the Colt's Neck Border.Quality North Howell schools of Adelphia Elementary & Memorial Middle plus the bonus of Colt's Neck High School!! Convenient location for schools, commuter services, parks and The Shore!! And HMS Warranty included!
Home Details
Home Type
- Single Family
Est. Annual Taxes
- $17,545
Year Built
- Built in 2003
Lot Details
- 1.15 Acre Lot
- Cul-De-Sac
- Street terminates at a dead end
- Fenced
- Oversized Lot
- Irregular Lot
- Sprinkler System
- Wooded Lot
- Landscaped with Trees
Parking
- 3 Car Attached Garage
- Garage Door Opener
- Driveway
- On-Street Parking
Home Design
- Colonial Architecture
- Brick Exterior Construction
- Shingle Roof
- Vinyl Siding
Interior Spaces
- 4,570 Sq Ft Home
- 2-Story Property
- Crown Molding
- Tray Ceiling
- Ceiling height of 9 feet on the main level
- Recessed Lighting
- Light Fixtures
- Wood Burning Fireplace
- Thermal Windows
- Blinds
- Bay Window
- Window Screens
- French Doors
- Sliding Doors
- Entrance Foyer
- Family Room
- Living Room
- Dining Room
- Home Office
- Bonus Room
- Center Hall
- Bay Views
- Pull Down Stairs to Attic
- Home Security System
- Basement
Kitchen
- Eat-In Kitchen
- Self-Cleaning Oven
- Gas Cooktop
- Microwave
- Dishwasher
- Kitchen Island
Flooring
- Wood
- Wall to Wall Carpet
- Ceramic Tile
Bedrooms and Bathrooms
- 4 Bedrooms
- Primary bedroom located on second floor
- Walk-In Closet
- Primary Bathroom is a Full Bathroom
- Whirlpool Bathtub
Laundry
- Laundry Room
- Dryer
- Washer
Outdoor Features
- Patio
- Exterior Lighting
Schools
- Adelphia Elementary School
- Memorial Middle School
- Colts Neck High School
Utilities
- Forced Air Zoned Heating and Cooling System
- Heating System Uses Natural Gas
- Well
- Natural Gas Water Heater
- Water Purifier
- Water Softener
- Septic System
Community Details
- No Home Owners Association
- Steeplechase Subdivision
Listing and Financial Details
- Exclusions: Dining Room & Kitchen Chandeliers Negotiable. Some window treatments.
- Assessor Parcel Number 21-00176-0000-00002-10
Ownership History
Purchase Details
Home Financials for this Owner
Home Financials are based on the most recent Mortgage that was taken out on this home.Purchase Details
Purchase Details
Home Financials for this Owner
Home Financials are based on the most recent Mortgage that was taken out on this home.Purchase Details
Home Financials for this Owner
Home Financials are based on the most recent Mortgage that was taken out on this home.Map
Similar Homes in Freehold, NJ
Home Values in the Area
Average Home Value in this Area
Purchase History
| Date | Type | Sale Price | Title Company |
|---|---|---|---|
| Deed | $699,000 | Chicago Title Insurance Co | |
| Interfamily Deed Transfer | -- | None Available | |
| Deed | $770,000 | Attorney | |
| Deed | $633,905 | -- |
Mortgage History
| Date | Status | Loan Amount | Loan Type |
|---|---|---|---|
| Open | $100,000 | Credit Line Revolving | |
| Open | $700,000 | New Conventional | |
| Closed | $628,000 | New Conventional | |
| Closed | $629,100 | New Conventional | |
| Previous Owner | $267,168 | New Conventional | |
| Previous Owner | $300,000 | No Value Available |
Property History
| Date | Event | Price | Change | Sq Ft Price |
|---|---|---|---|---|
| 07/03/2019 07/03/19 | Sold | $699,000 | -9.2% | $153 / Sq Ft |
| 06/25/2015 06/25/15 | Sold | $770,000 | -- | $168 / Sq Ft |
Tax History
| Year | Tax Paid | Tax Assessment Tax Assessment Total Assessment is a certain percentage of the fair market value that is determined by local assessors to be the total taxable value of land and additions on the property. | Land | Improvement |
|---|---|---|---|---|
| 2024 | $16,091 | $1,108,600 | $328,900 | $779,700 |
| 2023 | $16,091 | $878,800 | $228,900 | $649,900 |
| 2022 | $17,213 | $833,100 | $198,900 | $634,200 |
| 2021 | $18,404 | $735,500 | $198,900 | $536,600 |
| 2020 | $18,404 | $806,500 | $267,700 | $538,800 |
| 2019 | $18,722 | $803,500 | $267,700 | $535,800 |
| 2018 | $18,383 | $784,600 | $267,700 | $516,900 |
| 2017 | $18,482 | $780,500 | $267,700 | $512,800 |
| 2016 | $18,430 | $767,600 | $267,700 | $499,900 |
| 2015 | $17,746 | $731,200 | $238,600 | $492,600 |
| 2014 | $17,545 | $666,100 | $261,500 | $404,600 |
Source: MOREMLS (Monmouth Ocean Regional REALTORS®)
MLS Number: 21508130
APN: 21-00176-0000-00002-10
- 5 Breckenridge Ct
- 555 Brickyard Rd
- 21 Windswept Ln
- 1002 State Route 33
- 220 Thoroughbred Dr
- 100 Manfre Ct
- 16 Five Points Rd
- 460 Christine Ct
- 100 Five Points Rd
- 41 Oak Rise Dr
- 39 Primrose Ln
- 21 Dressage Place
- 188 Five Points Rd
- 211 Bennett Rd
- 21 Hunt Rd
- 72 Vanderveer Rd
- 40 Yellowbrook Rd
- 3 W Fontaine Way
- 10 Nicholson Key
- 16 Exeter Pass
