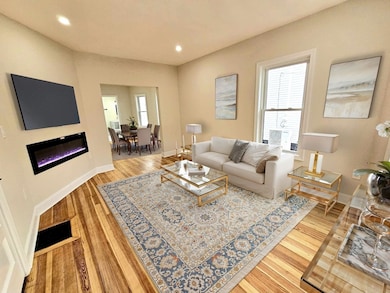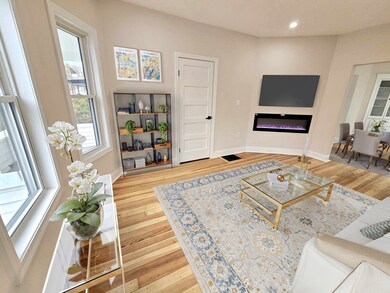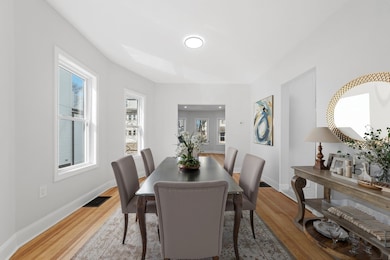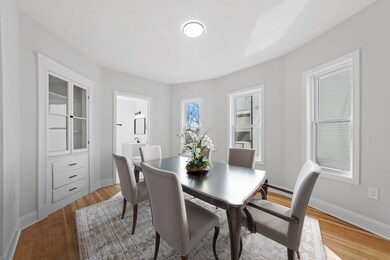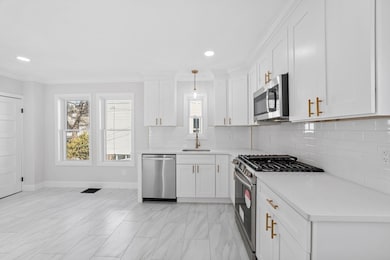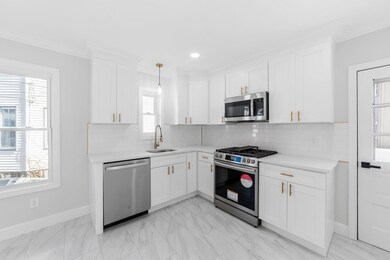
5 Madison St Medford, MA 02155
West Medford NeighborhoodHighlights
- Marina
- 4-minute walk to West Medford
- Property is near public transit
- Medical Services
- Colonial Architecture
- Wood Flooring
About This Home
As of June 2025Welcome to this newly renovated sun-filled, fully move-in ready 5 beds 2 baths single family in the highly sought-after West Medford neighborhood! In close proximity to the commuter rail, I-93/R-2/R2-A/R-3, Tufts, & Brooks School, be greeted to the 1st level spacious living room w/ an electric fireplace, brand new eat-in tastefully-designed kitchen, gorgeous full bath w/ laundry hookups, & formal dining area, all w/ high ceilings & gleaming hardwood flooring. Step up to the 2nd floor w/ access to a nice deck, 3 good-sized bedrooms & a well-designed full bath, then to the 3rd floor w/ another 2 bedrooms. Converted from oil to gas w/ a brand new furnace & new Harvey windows, the extra rooms can be used as an office, workout, or guestrooms, complemented by the plentiful entertainment space at the flat backyard landscaped patio w/ freshly-laid sod. Only a short stroll to shopping & restaurants in West Medford Square, Playstead Park w/ playgrounds, tennis & basketball courts, & ball fields!
Home Details
Home Type
- Single Family
Est. Annual Taxes
- $6,411
Year Built
- Built in 1900
Lot Details
- 3,153 Sq Ft Lot
- Near Conservation Area
- Level Lot
- Property is zoned GR
Home Design
- 2,159 Sq Ft Home
- Colonial Architecture
- Stone Foundation
- Shingle Roof
Kitchen
- Range
- Microwave
- Freezer
- Dishwasher
Flooring
- Wood
- Tile
Bedrooms and Bathrooms
- 5 Bedrooms
- 2 Full Bathrooms
Laundry
- Dryer
- Washer
Parking
- 3 Car Parking Spaces
- Paved Parking
- Open Parking
Outdoor Features
- Bulkhead
- Patio
- Porch
Location
- Property is near public transit
- Property is near schools
Utilities
- No Cooling
- Central Heating
- Heating System Uses Natural Gas
- 100 Amp Service
- Gas Water Heater
Additional Features
- Unfinished Basement
Listing and Financial Details
- Assessor Parcel Number 635875
Community Details
Overview
- No Home Owners Association
Amenities
- Medical Services
- Shops
- Coin Laundry
Recreation
- Marina
- Tennis Courts
- Community Pool
- Park
- Jogging Path
- Bike Trail
Ownership History
Purchase Details
Home Financials for this Owner
Home Financials are based on the most recent Mortgage that was taken out on this home.Purchase Details
Similar Homes in Medford, MA
Home Values in the Area
Average Home Value in this Area
Purchase History
| Date | Type | Sale Price | Title Company |
|---|---|---|---|
| Deed | $1,125,000 | -- | |
| Deed | -- | -- | |
| Deed | -- | -- |
Mortgage History
| Date | Status | Loan Amount | Loan Type |
|---|---|---|---|
| Previous Owner | $1,299,664 | Construction |
Property History
| Date | Event | Price | Change | Sq Ft Price |
|---|---|---|---|---|
| 06/30/2025 06/30/25 | Sold | $1,125,000 | -4.3% | $521 / Sq Ft |
| 04/27/2025 04/27/25 | Pending | -- | -- | -- |
| 04/07/2025 04/07/25 | Price Changed | $1,175,000 | -2.0% | $544 / Sq Ft |
| 03/19/2025 03/19/25 | For Sale | $1,199,000 | +53.7% | $555 / Sq Ft |
| 07/30/2024 07/30/24 | Sold | $780,000 | 0.0% | $361 / Sq Ft |
| 06/08/2024 06/08/24 | Pending | -- | -- | -- |
| 06/03/2024 06/03/24 | For Sale | $780,000 | -- | $361 / Sq Ft |
Tax History Compared to Growth
Tax History
| Year | Tax Paid | Tax Assessment Tax Assessment Total Assessment is a certain percentage of the fair market value that is determined by local assessors to be the total taxable value of land and additions on the property. | Land | Improvement |
|---|---|---|---|---|
| 2025 | $6,411 | $752,500 | $384,600 | $367,900 |
| 2024 | $6,411 | $752,500 | $384,600 | $367,900 |
| 2023 | $6,172 | $713,500 | $359,500 | $354,000 |
| 2022 | $5,747 | $637,800 | $326,800 | $311,000 |
| 2021 | $5,712 | $607,000 | $311,200 | $295,800 |
| 2020 | $5,623 | $612,500 | $311,200 | $301,300 |
| 2019 | $5,409 | $563,400 | $282,900 | $280,500 |
| 2018 | $5,080 | $496,100 | $257,200 | $238,900 |
| 2017 | $4,883 | $462,400 | $240,400 | $222,000 |
| 2016 | $4,695 | $419,600 | $218,500 | $201,100 |
| 2015 | $4,565 | $390,200 | $208,200 | $182,000 |
Agents Affiliated with this Home
-
Bonnie Lai

Seller's Agent in 2025
Bonnie Lai
RE/MAX
(617) 309-7093
2 in this area
232 Total Sales
-
Charlie Fang
C
Seller Co-Listing Agent in 2025
Charlie Fang
RE/MAX
1 in this area
9 Total Sales
-
The McLaren D'Agostino Team
T
Buyer's Agent in 2025
The McLaren D'Agostino Team
Compass
(617) 407-6861
1 in this area
119 Total Sales
-
Homegrown Realty Team
H
Seller's Agent in 2024
Homegrown Realty Team
Citylight Homes LLC
1 in this area
44 Total Sales
Map
Source: MLS Property Information Network (MLS PIN)
MLS Number: 73347137
APN: MEDF-000003-000000-K000078
- 61 Warren St
- 548 High St
- 4 Grove St
- 421 High St Unit 205
- 421 High St Unit 308
- 421 High St Unit 203
- 421 High St Unit 101
- 421 High St Unit 202
- 421 High St Unit 204
- 58 Gleason St
- 399 High St Unit 2
- 42 Bower St Unit 1
- 161 Playstead Rd
- 12 Temple St
- 111 Sharon St Unit 1
- 157 Brooks St
- 124 Boston Ave
- 0 Jerome St Unit 72734260
- 89 Woburn St
- 67 Prescott St

