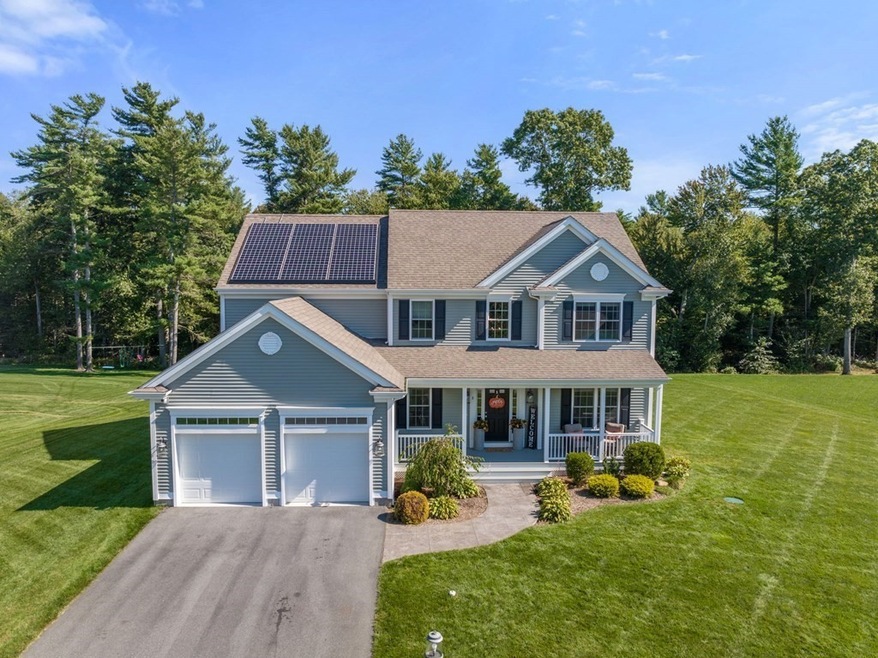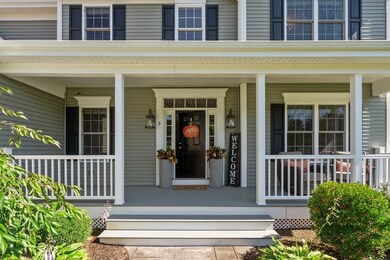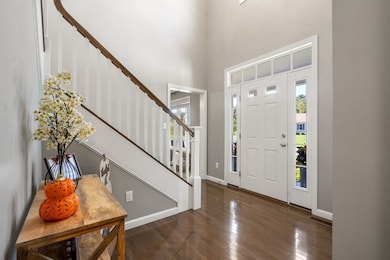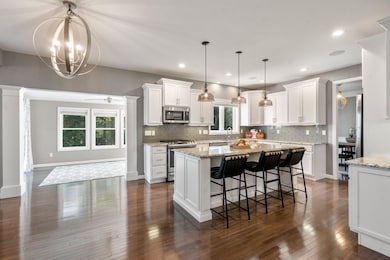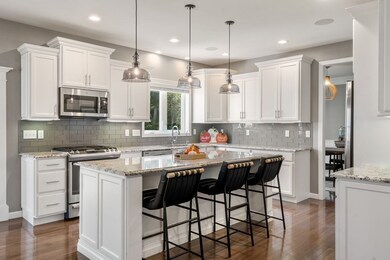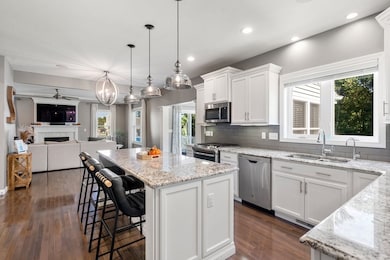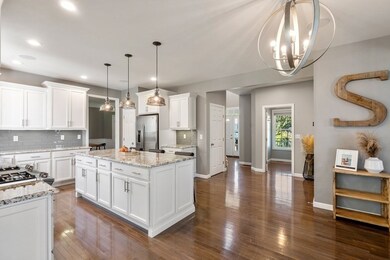
5 Magnolia Way Bridgewater, MA 02324
Highlights
- Golf Course Community
- Medical Services
- Solar Power System
- Wine Cellar
- Spa
- Open Floorplan
About This Home
As of December 2023Absolute STAND-OUT CUSTOM COLONIAL exudes warmth & luxury. Two-story foyer w/GORGEOUS HARDWOODS & 9 FT CEILINGS throughout! OPEN-CONCEPT CHEF’S KITCHEN w/shaker white cabinetry, GAS cooking, SS appliances, GRANITE island w/bar seating, & LARGE eat-in area, all OPEN to a trey ceiling’d, fire-placed family room & sunroom w/WALLS OF WINDOWS overlooking the PROFESSIONALLY DESIGNED backyard OASIS. The first floor is completed w/formal dining room with FRENCH DOORS, home office, half bath, and mudroom. Upstairs, the magnificent OWNERS SUITE includes two walk-in closets & LUXURY spa-inspired BATH. 2nd FLOOR SPACIOUS LAUNDRY ROOM! Three additional generously sized bedrooms & full bath complete this level. A FINISHED BASEMENT offers full bath, wine cellar, bonus/guest room, plus recreation room. Large two-car garage. Enjoy state of the art technology includes two Tesla Powerwalls, whole house SONOS music system, and MORE! For the discriminating buyer, this property is a cut above the rest.
Last Buyer's Agent
Lorraine Munoz
Berkshire Hathaway HomeServices Commonwealth Real Estate

Home Details
Home Type
- Single Family
Est. Annual Taxes
- $9,193
Year Built
- Built in 2018
Lot Details
- 0.5 Acre Lot
- Near Conservation Area
- Landscaped Professionally
- Sprinkler System
- Property is zoned RES- A/B
HOA Fees
- $13 Monthly HOA Fees
Parking
- 2 Car Attached Garage
- Garage Door Opener
- Driveway
- Open Parking
- Off-Street Parking
Home Design
- Colonial Architecture
- Frame Construction
- Shingle Roof
- Concrete Perimeter Foundation
Interior Spaces
- 2,878 Sq Ft Home
- Open Floorplan
- Wired For Sound
- Crown Molding
- Wainscoting
- Ceiling Fan
- Recessed Lighting
- Decorative Lighting
- Light Fixtures
- French Doors
- Sliding Doors
- Wine Cellar
- Family Room with Fireplace
- Home Office
- Bonus Room
- Play Room
- Sun or Florida Room
Kitchen
- Stove
- Range
- Microwave
- Dishwasher
- Stainless Steel Appliances
- Kitchen Island
- Solid Surface Countertops
Flooring
- Wood
- Wall to Wall Carpet
- Ceramic Tile
Bedrooms and Bathrooms
- 4 Bedrooms
- Primary bedroom located on second floor
- Custom Closet System
- Walk-In Closet
- Bathtub with Shower
- Separate Shower
Laundry
- Laundry on upper level
- Washer Hookup
Finished Basement
- Basement Fills Entire Space Under The House
- Interior Basement Entry
Eco-Friendly Details
- Energy-Efficient Thermostat
- Solar Power System
Outdoor Features
- Spa
- Deck
- Patio
- Outdoor Storage
- Rain Gutters
- Porch
Location
- Property is near public transit
- Property is near schools
Schools
- Mitchell Elementary School
- Williams Middle School
- Brrhs High School
Utilities
- Forced Air Heating and Cooling System
- 3 Cooling Zones
- 3 Heating Zones
- Heating System Uses Propane
- Natural Gas Connected
- Water Treatment System
- Shared Well
- Private Sewer
- Satellite Dish
Listing and Financial Details
- Legal Lot and Block C108 / 003
- Assessor Parcel Number M:053 L:003C108,4972282
Community Details
Overview
- Bridgewater Preserves Subdivision
Amenities
- Medical Services
- Coin Laundry
Recreation
- Golf Course Community
- Jogging Path
Similar Homes in Bridgewater, MA
Home Values in the Area
Average Home Value in this Area
Mortgage History
| Date | Status | Loan Amount | Loan Type |
|---|---|---|---|
| Closed | $653,000 | Stand Alone Refi Refinance Of Original Loan | |
| Closed | $744,000 | Purchase Money Mortgage | |
| Closed | $719,200 | Purchase Money Mortgage | |
| Closed | $100,000 | Stand Alone Refi Refinance Of Original Loan | |
| Closed | $597,800 | Stand Alone Refi Refinance Of Original Loan | |
| Closed | $603,750 | Purchase Money Mortgage |
Property History
| Date | Event | Price | Change | Sq Ft Price |
|---|---|---|---|---|
| 12/08/2023 12/08/23 | Sold | $930,000 | -2.0% | $323 / Sq Ft |
| 10/19/2023 10/19/23 | Pending | -- | -- | -- |
| 10/05/2023 10/05/23 | For Sale | $949,000 | +5.6% | $330 / Sq Ft |
| 03/24/2023 03/24/23 | Sold | $899,000 | 0.0% | $312 / Sq Ft |
| 01/31/2023 01/31/23 | Pending | -- | -- | -- |
| 01/26/2023 01/26/23 | For Sale | $899,000 | -- | $312 / Sq Ft |
Tax History Compared to Growth
Tax History
| Year | Tax Paid | Tax Assessment Tax Assessment Total Assessment is a certain percentage of the fair market value that is determined by local assessors to be the total taxable value of land and additions on the property. | Land | Improvement |
|---|---|---|---|---|
| 2025 | $9,973 | $843,000 | $224,700 | $618,300 |
| 2024 | $9,761 | $804,000 | $214,000 | $590,000 |
| 2023 | $9,193 | $716,000 | $158,300 | $557,700 |
| 2022 | $9,062 | $632,800 | $138,900 | $493,900 |
| 2021 | $8,131 | $561,500 | $137,100 | $424,400 |
| 2020 | $8,019 | $544,400 | $131,800 | $412,600 |
| 2019 | $392 | $26,400 | $26,400 | $0 |
| 2018 | $371 | $24,400 | $24,400 | $0 |
| 2017 | $457 | $29,300 | $29,300 | $0 |
Agents Affiliated with this Home
-
Dianne Needle

Seller's Agent in 2023
Dianne Needle
Real Broker MA, LLC
(781) 858-8366
2 in this area
245 Total Sales
-

Buyer's Agent in 2023
Lorraine Munoz
Berkshire Hathaway HomeServices Commonwealth Real Estate
(781) 389-9891
-
Lori Carreiro

Buyer's Agent in 2023
Lori Carreiro
Coldwell Banker Realty - Franklin
(508) 320-5559
1 in this area
65 Total Sales
Map
Source: MLS Property Information Network (MLS PIN)
MLS Number: 73167085
APN: BRID-000067-000000-000003-C000094
- 74 Magnolia Way
- 20 Quail Run Rd
- 13 Oldfield Rd
- 25 Dominique Dr
- 199 Cherry St
- 5 Terry Ln
- 1 Bramblewood St
- 85 Summit St
- 1529 Plymouth St
- 50 Erbeck Circle Extension
- 40 Old Summit St
- 39 Erbeck Circle Extension
- 26 Old Summit St
- 0 Auburn St
- 10 Trailwood Dr
- 34 Highland Cir
- 6 Andrew Rd
- 21 Highland Cir
- 38 Trailwood Dr
- 67 Country Dr
