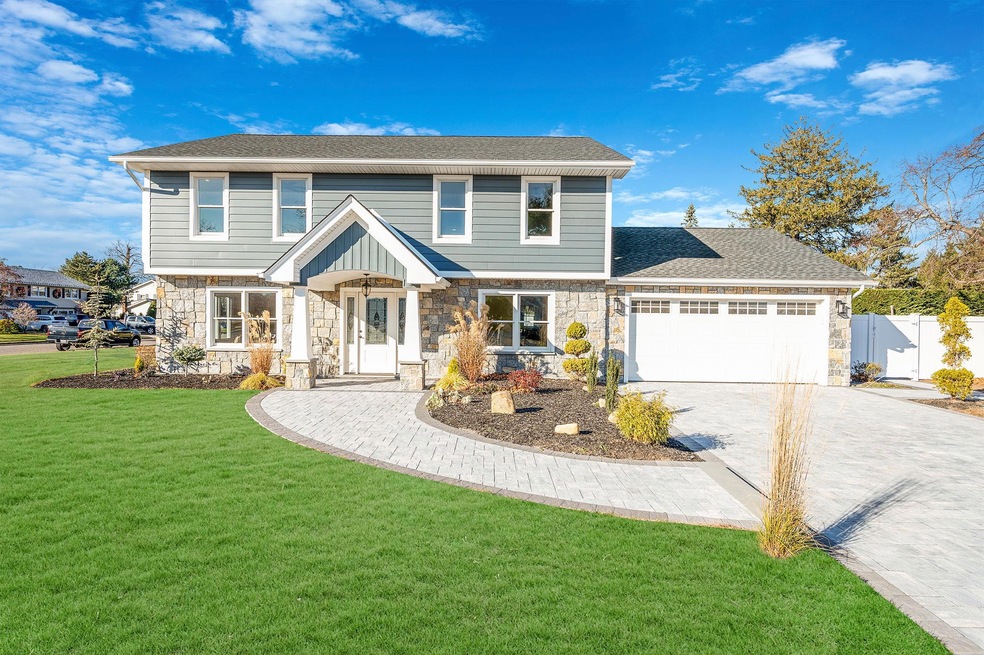
5 Mallard Cove West Islip, NY 11795
West Islip NeighborhoodHighlights
- In Ground Pool
- Colonial Architecture
- 1 Fireplace
- Beach Street Middle School Rated A-
- Wood Flooring
- Wine Refrigerator
About This Home
As of April 2025Elegant Colonial in Desirable Pace Landings – South of Montauk.This beautifully renovated 4-bedroom, 3-bathroom colonial is a true gem featuring meticulous updates inside and out. Step into a gourmet kitchen with a charming seating cove and premium Italian stainless steel appliances. Adjacent is a custom beverage station with a wine refrigerator, leading into the formal dining room. The ground floor also includes a formal living room, a spacious den w/fireplace, and new sliding glass doors opening to a brand-new patio and in gorund pool. A full bath completes this level.Second Floor Features: 4 spacious bedrooms with custom-built closets and two full baths with radiant-heated floors, including a luxurious primary suite with a spa-like bath. Washer/dryer conveniently located on the second floor. Oak wood floors throughout. 2-car garage and HOA amenities, such as tennis courts. !
Last Agent to Sell the Property
VYLLA Home Brokerage Phone: 888-575-2773 License #10301216843 Listed on: 12/14/2024
Home Details
Home Type
- Single Family
Est. Annual Taxes
- $22,619
Year Built
- Built in 1979
Lot Details
- 0.47 Acre Lot
- Vinyl Fence
HOA Fees
- $21 Monthly HOA Fees
Parking
- 2 Car Garage
- Driveway
Home Design
- Colonial Architecture
Interior Spaces
- 2,732 Sq Ft Home
- Crown Molding
- 1 Fireplace
- Formal Dining Room
- Wood Flooring
Kitchen
- Wine Refrigerator
- Stainless Steel Appliances
Bedrooms and Bathrooms
- 4 Bedrooms
- En-Suite Primary Bedroom
- 3 Full Bathrooms
Outdoor Features
- In Ground Pool
- Patio
Schools
- Bayview Elementary School
- Beach Street Middle School
- West Islip Senior High School
Utilities
- Central Air
- Heating System Uses Propane
Listing and Financial Details
- Legal Lot and Block 59 / 0001
Community Details
Recreation
- Tennis Courts
Ownership History
Purchase Details
Home Financials for this Owner
Home Financials are based on the most recent Mortgage that was taken out on this home.Purchase Details
Similar Homes in West Islip, NY
Home Values in the Area
Average Home Value in this Area
Purchase History
| Date | Type | Sale Price | Title Company |
|---|---|---|---|
| Warranty Deed | $627,000 | None Available | |
| Quit Claim Deed | -- | None Available | |
| Warranty Deed | $627,000 | None Available | |
| Deed In Lieu Of Foreclosure | $738,886 | None Available | |
| Deed In Lieu Of Foreclosure | $738,886 | None Available |
Mortgage History
| Date | Status | Loan Amount | Loan Type |
|---|---|---|---|
| Previous Owner | $155,000 | Credit Line Revolving |
Property History
| Date | Event | Price | Change | Sq Ft Price |
|---|---|---|---|---|
| 04/08/2025 04/08/25 | Sold | $1,350,000 | 0.0% | $494 / Sq Ft |
| 03/12/2025 03/12/25 | Pending | -- | -- | -- |
| 12/14/2024 12/14/24 | For Sale | $1,350,000 | +115.3% | $494 / Sq Ft |
| 09/26/2023 09/26/23 | Sold | $627,000 | -5.0% | -- |
| 07/19/2022 07/19/22 | Pending | -- | -- | -- |
| 06/22/2022 06/22/22 | Price Changed | $660,000 | -9.0% | -- |
| 06/21/2022 06/21/22 | Price Changed | $725,000 | -1.2% | -- |
| 05/25/2022 05/25/22 | For Sale | $733,950 | 0.0% | -- |
| 01/06/2022 01/06/22 | Pending | -- | -- | -- |
| 12/22/2021 12/22/21 | For Sale | $733,950 | -- | -- |
Tax History Compared to Growth
Tax History
| Year | Tax Paid | Tax Assessment Tax Assessment Total Assessment is a certain percentage of the fair market value that is determined by local assessors to be the total taxable value of land and additions on the property. | Land | Improvement |
|---|---|---|---|---|
| 2024 | $19,135 | $74,200 | $31,400 | $42,800 |
| 2023 | $19,135 | $74,200 | $31,400 | $42,800 |
| 2022 | $17,872 | $74,200 | $31,400 | $42,800 |
| 2021 | $17,872 | $74,200 | $31,400 | $42,800 |
| 2020 | $19,565 | $74,200 | $31,400 | $42,800 |
| 2019 | $17,872 | $0 | $0 | $0 |
| 2018 | -- | $74,200 | $31,400 | $42,800 |
| 2017 | $17,378 | $74,200 | $31,400 | $42,800 |
| 2016 | $17,477 | $74,200 | $31,400 | $42,800 |
| 2015 | -- | $74,200 | $31,400 | $42,800 |
| 2014 | -- | $74,200 | $31,400 | $42,800 |
Agents Affiliated with this Home
-
Janette Pulice

Seller's Agent in 2025
Janette Pulice
VYLLA Home
(516) 640-7283
-
Ralph Rivera

Seller Co-Listing Agent in 2025
Ralph Rivera
VYLLA Home
(516) 884-9527
1 in this area
3 Total Sales
-
Emma Pace
E
Buyer's Agent in 2025
Emma Pace
Pace Real Estate Svcs LLC
1 in this area
1 Total Sale
-
John Pace, Jr.

Buyer Co-Listing Agent in 2025
John Pace, Jr.
Pace Real Estate Svcs LLC
(631) 321-1255
1 in this area
2 Total Sales
Map
Source: OneKey® MLS
MLS Number: 805287
APN: 0500-475-00-01-00-059-000
