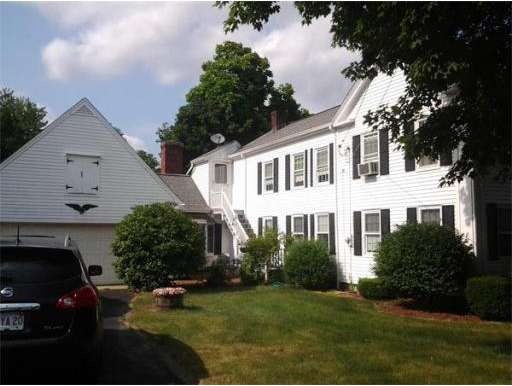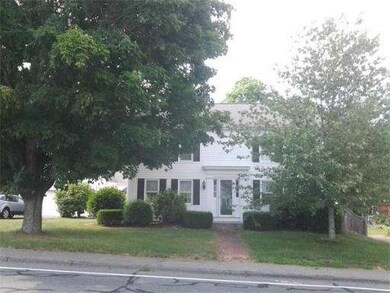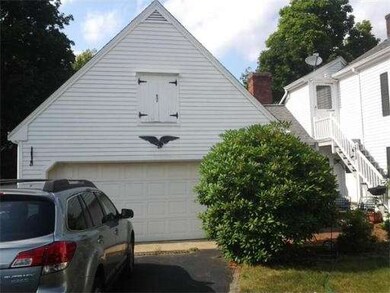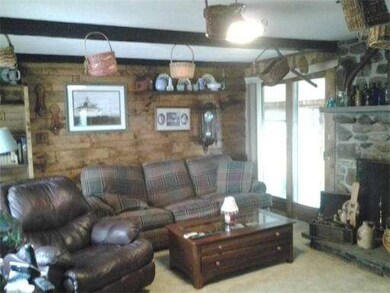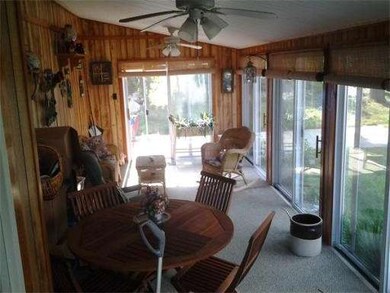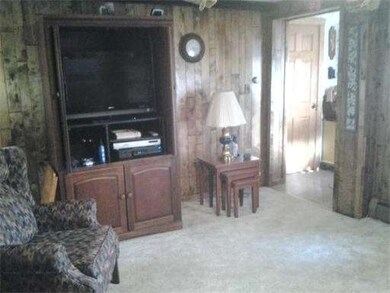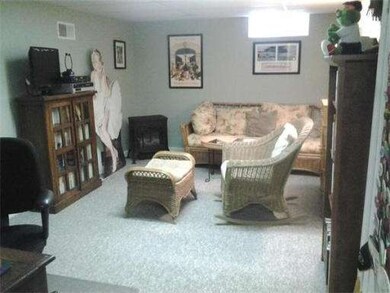
5 Maple St Mendon, MA 01756
About This Home
As of January 2021Charachter and charm abound this immaculate antique Colonial! Many updates & improvements, such as newer roof, hot water heater, furnace, electrical service, insulation &vinyl windows! Gorgeous sunken Sunroom, stone-fireplaced 1st floor Family Room, Beech hardwood floors, great Country kitchen with abundant cabinet space! Home Office, in-law, or nanny accomodations w/kitchen, living room & seperate entrance. Very private yard, and great downtown location! Come be a part of this wonderful town!!
Last Agent to Sell the Property
Kim Bloom
Berkshire Hathaway HomeServices Page Realty Listed on: 03/18/2013

Home Details
Home Type
Single Family
Est. Annual Taxes
$6,529
Year Built
1875
Lot Details
0
Listing Details
- Lot Description: Wooded, Paved Drive, Level
- Special Features: None
- Property Sub Type: Detached
- Year Built: 1875
Interior Features
- Has Basement: Yes
- Fireplaces: 1
- Number of Rooms: 10
- Amenities: Shopping, Park, Walk/Jog Trails, Stables, Medical Facility, Bike Path, Conservation Area, Public School
- Electric: Circuit Breakers, 200 Amps
- Energy: Insulated Windows, Insulated Doors
- Flooring: Wood, Tile, Wall to Wall Carpet
- Interior Amenities: Cable Available
- Basement: Full, Partially Finished, Interior Access, Bulkhead
- Bedroom 2: First Floor
- Bedroom 3: Second Floor
- Bedroom 4: Second Floor
- Bathroom #1: First Floor
- Bathroom #2: Second Floor
- Kitchen: First Floor
- Laundry Room: Basement
- Living Room: First Floor
- Master Bedroom: Second Floor
- Master Bedroom Description: Closet, Flooring - Hardwood
- Dining Room: First Floor
- Family Room: First Floor
Exterior Features
- Construction: Frame
- Exterior: Aluminum
- Exterior Features: Porch - Enclosed, Patio, Gutters, Storage Shed, Decorative Lighting, Screens, Fenced Yard
- Foundation: Poured Concrete, Fieldstone
Garage/Parking
- Garage Parking: Detached, Garage Door Opener, Heated, Storage, Work Area, Carriage Shed
- Garage Spaces: 2
- Parking: Off-Street
- Parking Spaces: 6
Utilities
- Heat Zones: 4
- Hot Water: Oil, Tank
- Utility Connections: for Electric Range, for Electric Oven, for Electric Dryer, Washer Hookup
Condo/Co-op/Association
- HOA: No
Ownership History
Purchase Details
Similar Home in Mendon, MA
Home Values in the Area
Average Home Value in this Area
Purchase History
| Date | Type | Sale Price | Title Company |
|---|---|---|---|
| Quit Claim Deed | -- | -- |
Mortgage History
| Date | Status | Loan Amount | Loan Type |
|---|---|---|---|
| Open | $400,000 | Purchase Money Mortgage | |
| Previous Owner | $239,200 | Stand Alone Refi Refinance Of Original Loan | |
| Previous Owner | $248,907 | FHA |
Property History
| Date | Event | Price | Change | Sq Ft Price |
|---|---|---|---|---|
| 01/22/2021 01/22/21 | Sold | $400,000 | +0.5% | $185 / Sq Ft |
| 11/25/2020 11/25/20 | Pending | -- | -- | -- |
| 11/20/2020 11/20/20 | Price Changed | $398,000 | -6.4% | $184 / Sq Ft |
| 10/12/2020 10/12/20 | For Sale | $425,000 | +68.0% | $196 / Sq Ft |
| 08/21/2013 08/21/13 | Sold | $253,000 | -6.3% | $117 / Sq Ft |
| 06/29/2013 06/29/13 | Pending | -- | -- | -- |
| 03/18/2013 03/18/13 | For Sale | $269,900 | -- | $125 / Sq Ft |
Tax History Compared to Growth
Tax History
| Year | Tax Paid | Tax Assessment Tax Assessment Total Assessment is a certain percentage of the fair market value that is determined by local assessors to be the total taxable value of land and additions on the property. | Land | Improvement |
|---|---|---|---|---|
| 2025 | $6,529 | $487,600 | $108,900 | $378,700 |
| 2024 | $6,408 | $467,400 | $104,700 | $362,700 |
| 2023 | $6,112 | $418,600 | $87,600 | $331,000 |
| 2022 | $5,884 | $381,800 | $85,400 | $296,400 |
| 2021 | $5,544 | $330,200 | $82,800 | $247,400 |
| 2020 | $5,231 | $312,300 | $82,800 | $229,500 |
| 2019 | $5,062 | $302,400 | $80,400 | $222,000 |
| 2018 | $4,834 | $285,000 | $80,400 | $204,600 |
| 2017 | $4,798 | $270,300 | $80,400 | $189,900 |
| 2016 | $4,704 | $272,700 | $85,400 | $187,300 |
| 2015 | $4,268 | $266,600 | $85,400 | $181,200 |
| 2014 | $4,064 | $253,700 | $82,700 | $171,000 |
Agents Affiliated with this Home
-
Gregory Buckingham

Seller's Agent in 2021
Gregory Buckingham
Premeer Real Estate Inc.
(508) 380-4540
8 in this area
43 Total Sales
-
Melissa Fleming
M
Buyer's Agent in 2021
Melissa Fleming
Media Realty Group Inc.
(774) 242-2202
1 in this area
1 Total Sale
-
K
Seller's Agent in 2013
Kim Bloom
Berkshire Hathaway HomeServices Page Realty
-
Lisa Zais

Buyer's Agent in 2013
Lisa Zais
Realty Executives
(508) 429-7391
14 Total Sales
Map
Source: MLS Property Information Network (MLS PIN)
MLS Number: 71495028
APN: MEND-000011-000175-000005
- 2 Crestview Dr
- 50 Uxbridge Rd
- 58 Uxbridge Rd
- 142 Laurelwood Dr Unit 142
- 192 Laurelwood Dr
- 54 Hill St
- 69 Providence St
- 168 Laurelwood Dr Unit 168
- 72 Providence St
- 209 Mendon St Unit st
- 9 Oak Hill Rd
- 25 Bens Way
- 9 Vincent Rd
- 8 Puffer Dr
- 61 Northbridge Rd
- 77 Mill St
- 14 Carpenter Hill Rd Unit A
- 5 Gannett Way
- 114 Millville Rd
- 112 Millville Rd
