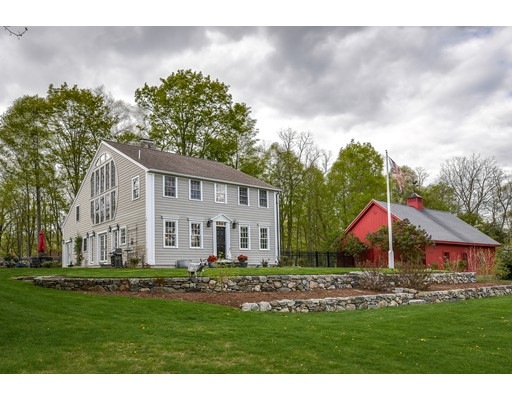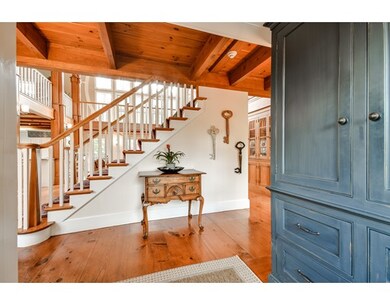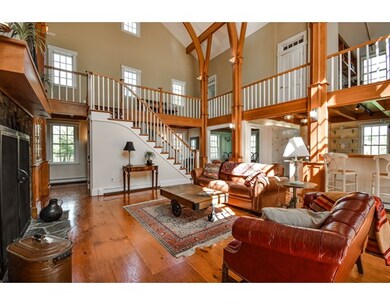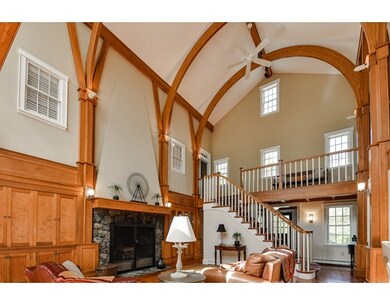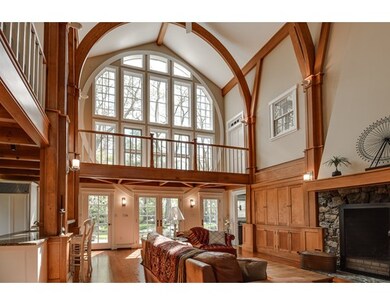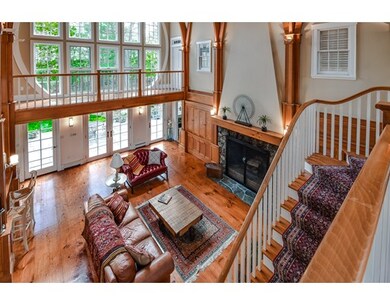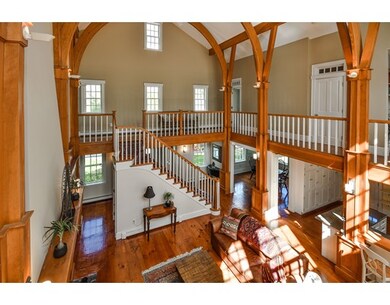
5 Maple St Sherborn, MA 01770
About This Home
As of June 2025Distinctively designed, this custom built home offers dramatic sun filled spaces w/ high end architectural details. The spectacular great room is the heart of the house & features 25 foot ceilings with beautifully crafted arched beams, an 18 foot circular window, dramatic stone fireplace & an expanse of windows that provides year round harmony with the exterior. There is a first floor master suite, chef's kitchen & formal dining room. The second level includes 2 more bedrooms, full bath, open walkways & fabulous office w/ custom built ins. The lower level includes a huge well designed laundry room, family room & bonus room with cedar closet & full bath. This incredible property is perfectly sited & conveniently located close to town. The grounds are stunning with glorious gardens, inviting blue stone patio, elegant iron fencing, stonewalls and expansive lawns. A terrific Circle "B" barn with 3 car garage and huge unfinished second floor perfect for storage or other uses. Exquisite!!
Last Agent to Sell the Property
Berkshire Hathaway HomeServices Commonwealth Real Estate Listed on: 05/04/2017

Home Details
Home Type
- Single Family
Est. Annual Taxes
- $28,702
Year Built
- 1992
Utilities
- Private Sewer
Ownership History
Purchase Details
Home Financials for this Owner
Home Financials are based on the most recent Mortgage that was taken out on this home.Similar Homes in the area
Home Values in the Area
Average Home Value in this Area
Purchase History
| Date | Type | Sale Price | Title Company |
|---|---|---|---|
| Deed | $735,000 | -- |
Mortgage History
| Date | Status | Loan Amount | Loan Type |
|---|---|---|---|
| Open | $1,077,920 | Purchase Money Mortgage | |
| Closed | $1,020,000 | Purchase Money Mortgage | |
| Closed | $349,000 | No Value Available | |
| Closed | $80,000 | No Value Available | |
| Closed | $585,000 | Purchase Money Mortgage | |
| Previous Owner | $460,000 | No Value Available |
Property History
| Date | Event | Price | Change | Sq Ft Price |
|---|---|---|---|---|
| 06/03/2025 06/03/25 | Sold | $1,850,000 | +8.9% | $430 / Sq Ft |
| 04/14/2025 04/14/25 | Pending | -- | -- | -- |
| 04/08/2025 04/08/25 | For Sale | $1,699,000 | +26.1% | $395 / Sq Ft |
| 01/29/2021 01/29/21 | Sold | $1,347,400 | -0.2% | $313 / Sq Ft |
| 12/03/2020 12/03/20 | Pending | -- | -- | -- |
| 11/05/2020 11/05/20 | For Sale | $1,349,900 | +5.9% | $314 / Sq Ft |
| 08/25/2017 08/25/17 | Sold | $1,275,000 | 0.0% | $325 / Sq Ft |
| 06/30/2017 06/30/17 | Pending | -- | -- | -- |
| 06/22/2017 06/22/17 | For Sale | $1,275,000 | 0.0% | $325 / Sq Ft |
| 05/15/2017 05/15/17 | Pending | -- | -- | -- |
| 05/04/2017 05/04/17 | For Sale | $1,275,000 | -- | $325 / Sq Ft |
Tax History Compared to Growth
Tax History
| Year | Tax Paid | Tax Assessment Tax Assessment Total Assessment is a certain percentage of the fair market value that is determined by local assessors to be the total taxable value of land and additions on the property. | Land | Improvement |
|---|---|---|---|---|
| 2025 | $28,702 | $1,731,100 | $385,700 | $1,345,400 |
| 2024 | $25,710 | $1,516,800 | $356,900 | $1,159,900 |
| 2023 | $23,588 | $1,309,700 | $356,900 | $952,800 |
| 2022 | $22,792 | $1,197,700 | $356,100 | $841,600 |
| 2021 | $22,223 | $1,132,100 | $356,100 | $776,000 |
| 2020 | $22,031 | $1,132,100 | $356,100 | $776,000 |
| 2019 | $22,014 | $1,122,000 | $356,100 | $765,900 |
| 2018 | $20,800 | $1,077,700 | $356,100 | $721,600 |
| 2017 | $19,793 | $967,400 | $338,800 | $628,600 |
| 2016 | $19,591 | $952,400 | $338,800 | $613,600 |
| 2015 | $18,493 | $910,100 | $351,500 | $558,600 |
| 2014 | $18,160 | $892,800 | $338,800 | $554,000 |
Agents Affiliated with this Home
-
Laura Mastrobuono

Seller's Agent in 2025
Laura Mastrobuono
Compass
(508) 423-5980
81 in this area
103 Total Sales
-
Danielle Guigli

Buyer's Agent in 2025
Danielle Guigli
MGS Group Real Estate LTD - Wellesley
(781) 983-4210
1 in this area
24 Total Sales
-
Brian Fitzpatrick

Seller's Agent in 2021
Brian Fitzpatrick
Coldwell Banker Realty - Waltham
(781) 258-8331
1 in this area
221 Total Sales
-
Tricia Jonas
T
Seller Co-Listing Agent in 2021
Tricia Jonas
Coldwell Banker Realty - Waltham
(617) 290-1252
1 in this area
95 Total Sales
-
Barbra Weisman

Buyer's Agent in 2021
Barbra Weisman
Compass
(508) 423-7155
1 in this area
37 Total Sales
-
Maryann Clancy

Seller's Agent in 2017
Maryann Clancy
Berkshire Hathaway HomeServices Commonwealth Real Estate
(508) 395-6361
55 in this area
102 Total Sales
Map
Source: MLS Property Information Network (MLS PIN)
MLS Number: 72159167
APN: SHER-000011-000000-000020A
