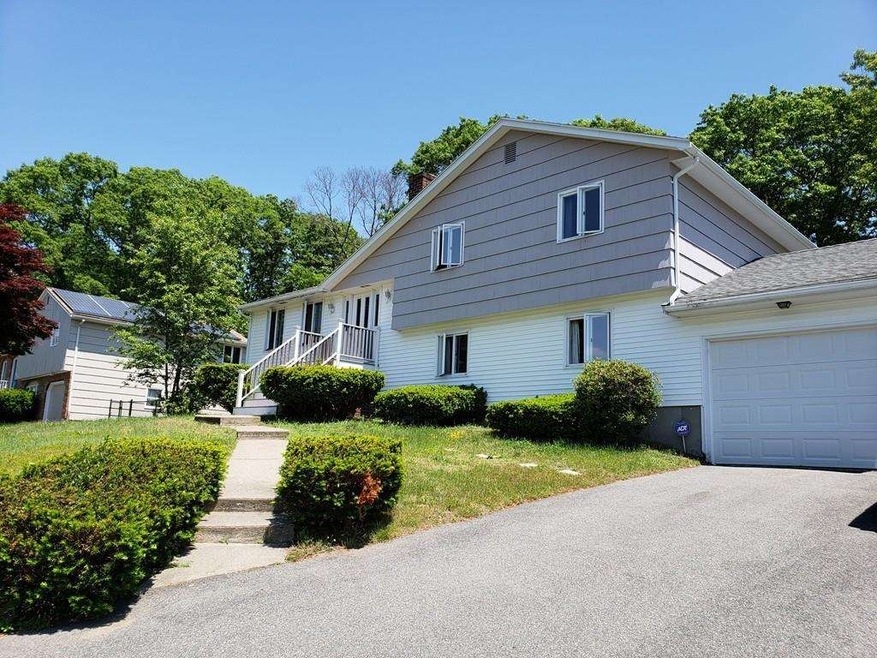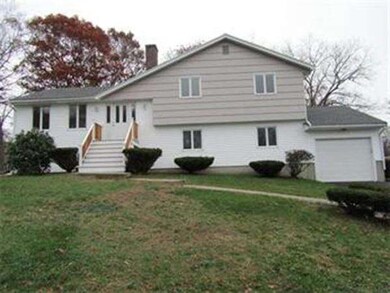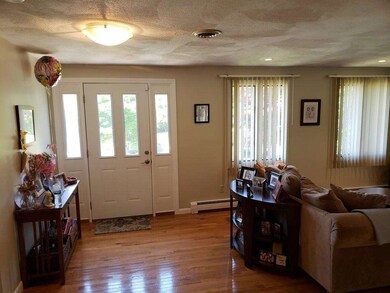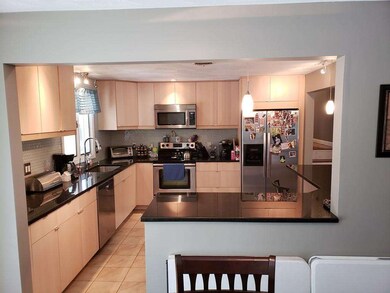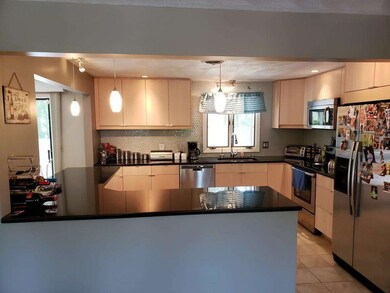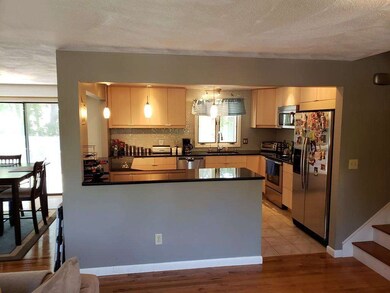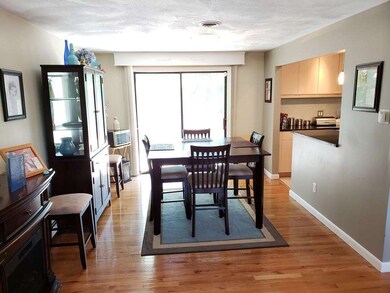
5 Margery Rd Brockton, MA 02301
Winters Corner NeighborhoodHighlights
- Golf Course Community
- Deck
- Wood Flooring
- Medical Services
- Property is near public transit
- Corner Lot
About This Home
As of May 2019Super Deep West Side / Easton line Location. If you are looking for a friendly neighborhood that feels like your set in the country but you still have access to Big city conveniences than this might be the house for you. This home offers more than most with its 2400 sqft of living, 4 finished levels, 2 recently remodeled bathrooms and newer kitchen with granite counter stainless steel appliances and an open floor plan designed for entertaining. Walk thru the home and see the mirror like hardwood floors shining in the sunlight, the two tier deck than can hold a entire family plus a few cousins, the toe warming native stone fireplace and the finished lower level with potential au-pair/ in-law/teen suite. House also has a 1 car garage, fenced backyard and plenty room for guest. This home is 5 minutes from shopping, 3 minutes from the highway and 1 showing away from being yours offered @ $400000
Home Details
Home Type
- Single Family
Est. Annual Taxes
- $5,431
Year Built
- Built in 1978
Lot Details
- 10,454 Sq Ft Lot
- Cul-De-Sac
- Fenced
- Corner Lot
Parking
- 1 Car Attached Garage
- Side Facing Garage
- Garage Door Opener
- Driveway
- Open Parking
- Off-Street Parking
Home Design
- Split Level Home
- Frame Construction
- Shingle Roof
- Concrete Perimeter Foundation
Interior Spaces
- 2,400 Sq Ft Home
- Recessed Lighting
- Family Room with Fireplace
- Dining Area
Kitchen
- Breakfast Bar
- Range
- Microwave
- Dishwasher
- Solid Surface Countertops
Flooring
- Wood
- Ceramic Tile
Bedrooms and Bathrooms
- 4 Bedrooms
- 2 Full Bathrooms
Outdoor Features
- Balcony
- Deck
- Rain Gutters
Location
- Property is near public transit
- Property is near schools
Utilities
- Central Air
- 4 Heating Zones
- Baseboard Heating
- 150 Amp Service
Listing and Financial Details
- Assessor Parcel Number 948819
Community Details
Amenities
- Medical Services
- Shops
Recreation
- Golf Course Community
- Park
- Jogging Path
Ownership History
Purchase Details
Purchase Details
Purchase Details
Home Financials for this Owner
Home Financials are based on the most recent Mortgage that was taken out on this home.Purchase Details
Home Financials for this Owner
Home Financials are based on the most recent Mortgage that was taken out on this home.Similar Homes in Brockton, MA
Home Values in the Area
Average Home Value in this Area
Purchase History
| Date | Type | Sale Price | Title Company |
|---|---|---|---|
| Deed | $165,000 | -- | |
| Foreclosure Deed | $207,187 | -- | |
| Deed | $380,000 | -- | |
| Deed | $230,000 | -- |
Mortgage History
| Date | Status | Loan Amount | Loan Type |
|---|---|---|---|
| Open | $423,280 | FHA | |
| Closed | $428,102 | FHA | |
| Closed | $406,000 | New Conventional | |
| Closed | $244,000 | Adjustable Rate Mortgage/ARM | |
| Previous Owner | $350,000 | No Value Available | |
| Previous Owner | $304,000 | Purchase Money Mortgage | |
| Previous Owner | $165,000 | No Value Available | |
| Previous Owner | $168,300 | Purchase Money Mortgage |
Property History
| Date | Event | Price | Change | Sq Ft Price |
|---|---|---|---|---|
| 05/31/2019 05/31/19 | Sold | $436,000 | +1.4% | $182 / Sq Ft |
| 04/19/2019 04/19/19 | Pending | -- | -- | -- |
| 04/12/2019 04/12/19 | For Sale | $429,900 | +2.1% | $179 / Sq Ft |
| 07/31/2018 07/31/18 | Sold | $421,000 | +5.3% | $175 / Sq Ft |
| 06/03/2018 06/03/18 | Pending | -- | -- | -- |
| 05/30/2018 05/30/18 | For Sale | $400,000 | +31.1% | $167 / Sq Ft |
| 04/20/2012 04/20/12 | Sold | $305,000 | 0.0% | $127 / Sq Ft |
| 03/30/2012 03/30/12 | Off Market | $305,000 | -- | -- |
| 11/18/2011 11/18/11 | For Sale | $319,000 | -- | $133 / Sq Ft |
Tax History Compared to Growth
Tax History
| Year | Tax Paid | Tax Assessment Tax Assessment Total Assessment is a certain percentage of the fair market value that is determined by local assessors to be the total taxable value of land and additions on the property. | Land | Improvement |
|---|---|---|---|---|
| 2025 | $6,836 | $564,500 | $145,600 | $418,900 |
| 2024 | $6,487 | $539,700 | $145,600 | $394,100 |
| 2023 | $5,977 | $460,500 | $110,600 | $349,900 |
| 2022 | $5,751 | $411,700 | $100,600 | $311,100 |
| 2021 | $5,770 | $397,900 | $95,400 | $302,500 |
| 2020 | $6,005 | $396,400 | $91,400 | $305,000 |
| 2019 | $6,087 | $391,700 | $85,800 | $305,900 |
| 2018 | $4,954 | $338,200 | $85,800 | $252,400 |
| 2017 | $4,954 | $307,700 | $85,800 | $221,900 |
| 2016 | $5,390 | $310,500 | $81,800 | $228,700 |
| 2015 | $5,360 | $295,300 | $81,800 | $213,500 |
| 2014 | $5,207 | $287,200 | $81,800 | $205,400 |
Agents Affiliated with this Home
-

Seller's Agent in 2019
Monica Smith
William Raveis R.E. & Home Services
(617) 974-7020
53 Total Sales
-
K
Buyer's Agent in 2019
Karolina Olejnik
Encore Realty
-

Seller's Agent in 2018
Deric Lipski
Keller Williams Realty
(508) 326-5320
2 in this area
113 Total Sales
-

Seller's Agent in 2012
Ronald Silva
Conway - Hanover
8 Total Sales
-
E
Buyer's Agent in 2012
Eileen Cain Clancy
William Raveis R.E. & Home Services
(781) 828-4550
26 Total Sales
Map
Source: MLS Property Information Network (MLS PIN)
MLS Number: 72336218
APN: BROC-000004-000090
