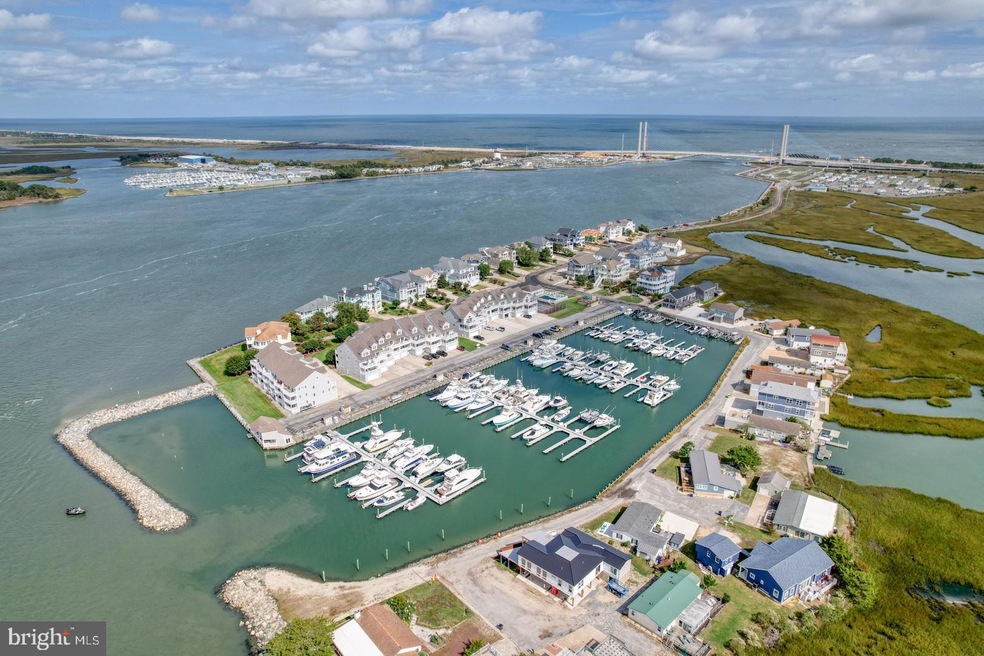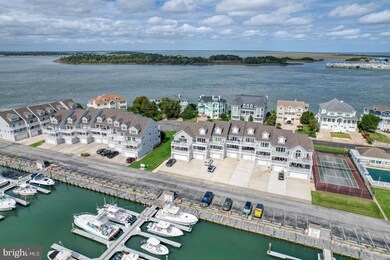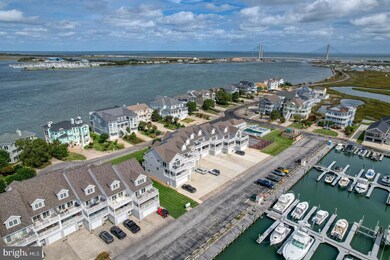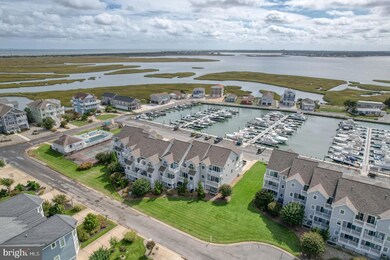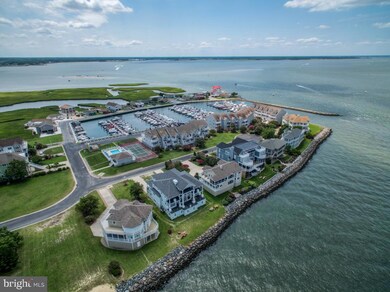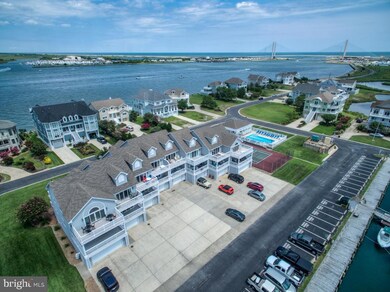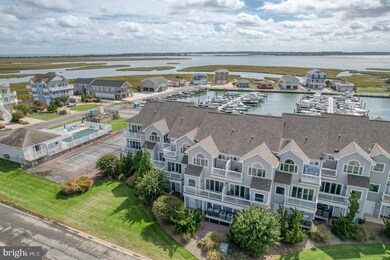
5 Marina View Ct Unit A-3 Bethany Beach, DE 19930
Highlights
- 20 Feet of Waterfront
- Marina View
- Gated Community
- Lord Baltimore Elementary School Rated A-
- Water Oriented
- Bayside
About This Home
As of December 2024Luxurious Waterfront Living Awaits at South Shore Marina...
Embrace a lifestyle of luxury and relaxation in this move-in-ready furnished townhome nestled within a prestigious gated community on the Indian River Inlet. This lovingly cared for home offers breathtaking views of the South Shore Marina and Indian River Bay from multiple decks and balconies. From this premier Delaware Beach location walking or biking to the State Beach for some fun and sun OR surf fishing on the jetty is simple and there is no need to cross the highway!
Step onto the expansive 19 x 10 ft covered deck off the open-concept living area for shaded comfort on hot summer days, or ascend to the third-level sundeck for sun-soaked relaxation. The South Shore Marina community provides an array of amenities, from a refreshing pool and tennis courts to picturesque walks along the docks and vibrant sunsets over the bay.
Inside, discover a spacious layout featuring 3 bedrooms, 3 with en suite baths and private balconies, and a lovely kitchen with upgraded countertops and a breakfast bar. Enjoy the convenience of a full laundry room, outdoor shower, and a garage with ample storage space.
Located just minutes from downtown Bethany Beach and a short drive to Dewey and Rehoboth, this townhome offers unparalleled access to Delaware's finest beaches and attractions. Don't miss out on the chance to experience coastal living at its best—schedule your tour of 5 Marina View Ct today!
Last Agent to Sell the Property
Keller Williams Realty License #RS-0023952 Listed on: 10/03/2024

Townhouse Details
Home Type
- Townhome
Est. Annual Taxes
- $1,288
Year Built
- Built in 2002
Lot Details
- 20 Feet of Waterfront
HOA Fees
Parking
- 1 Car Attached Garage
- 4 Driveway Spaces
- Front Facing Garage
- Off-Street Parking
Property Views
- Marina
- Bay
Home Design
- Coastal Architecture
- Slab Foundation
- Shingle Roof
- Stick Built Home
Interior Spaces
- 2,850 Sq Ft Home
- Property has 3 Levels
- Furnished
- Cathedral Ceiling
- Ceiling Fan
- Window Treatments
- Entrance Foyer
- Family Room
- Open Floorplan
- Living Room
- Dining Room
- Storage Room
Kitchen
- Breakfast Area or Nook
- Electric Oven or Range
- Microwave
- Extra Refrigerator or Freezer
- Ice Maker
- Dishwasher
- Upgraded Countertops
- Disposal
Flooring
- Carpet
- Tile or Brick
- Luxury Vinyl Plank Tile
Bedrooms and Bathrooms
- 3 Bedrooms
- En-Suite Primary Bedroom
- En-Suite Bathroom
- Walk-In Closet
- Hydromassage or Jetted Bathtub
- Bathtub with Shower
- Walk-in Shower
Laundry
- Laundry Room
- Dryer
- Washer
Outdoor Features
- Outdoor Shower
- Water Oriented
- Property near a bay
- Multiple Balconies
- Deck
- Porch
Location
- Flood Risk
- Bayside
Utilities
- Central Air
- Heat Pump System
- Electric Water Heater
Listing and Financial Details
- Assessor Parcel Number 134-02.00-3.00-A-3
Community Details
Overview
- Association fees include exterior building maintenance, insurance, lawn maintenance, management, road maintenance, snow removal, trash
- South Shore Marina Subdivision
- Property Manager
Recreation
- Tennis Courts
- Community Pool
Pet Policy
- Dogs and Cats Allowed
Security
- Gated Community
Similar Homes in Bethany Beach, DE
Home Values in the Area
Average Home Value in this Area
Property History
| Date | Event | Price | Change | Sq Ft Price |
|---|---|---|---|---|
| 12/03/2024 12/03/24 | Sold | $630,000 | -6.7% | $221 / Sq Ft |
| 10/03/2024 10/03/24 | For Sale | $674,900 | -- | $237 / Sq Ft |
Tax History Compared to Growth
Agents Affiliated with this Home
-
Chrisy Tingle

Seller's Agent in 2024
Chrisy Tingle
Keller Williams Realty
(302) 377-4159
29 in this area
164 Total Sales
-
Carrie Cosgrove

Buyer's Agent in 2024
Carrie Cosgrove
Coldwell Banker Realty
(302) 339-5519
4 in this area
65 Total Sales
Map
Source: Bright MLS
MLS Number: DESU2071226
- 11 Marina View Ct Unit A6
- 23 Marina View Ct Unit B4
- 25 Marina View Ct Unit B-5
- 43 Marina View Ct Unit MC-2
- 29000 Indian Harbor Dr Unit 32
- 38706 River Rd
- 39085 Bayfront Dr
- 38807 Bayfront Dr
- 39549 Dune Rd Unit 40
- 28439 Coastal Hwy Unit 4
- 29174 Ocean Rd Unit 105
- 0 Second St Unit DESU2087648
- 26864 Captains Walk Unit 51
- 37115 Sandpiper Rd Unit 3
- 26769 Curlew Way Unit 12
- 37103 Sandpiper Rd Unit 7
- 26728 Curlew Way
- 31 Cove Way
- 26770 Curlew Way Unit 5
- 26745 Meadowlark Loop Unit 8
