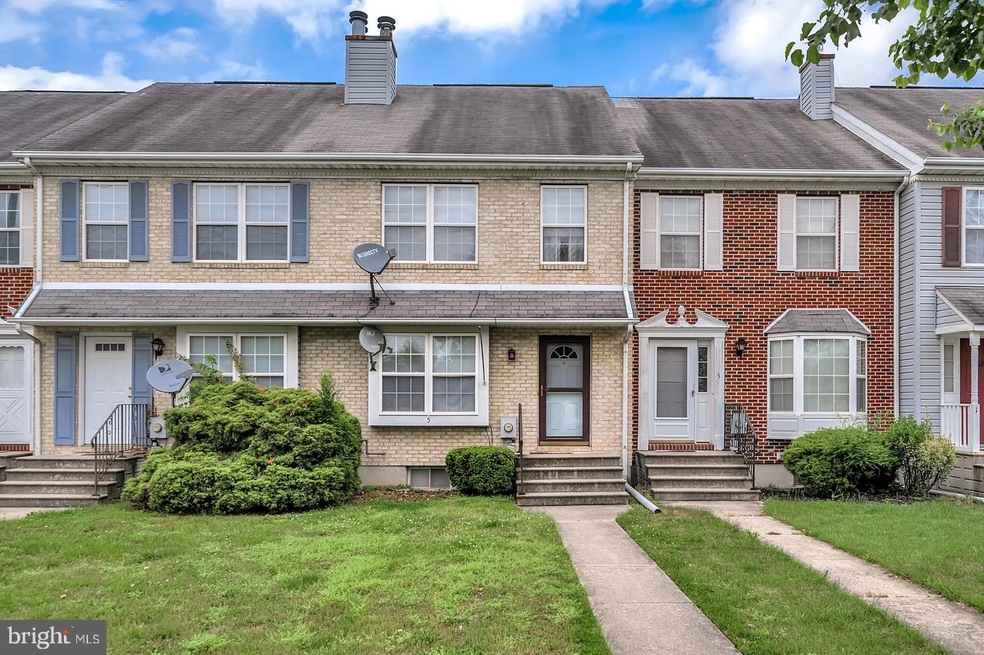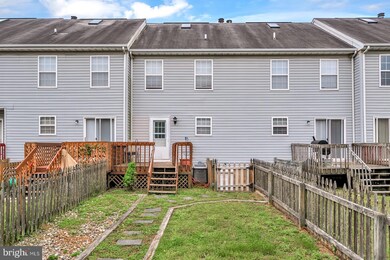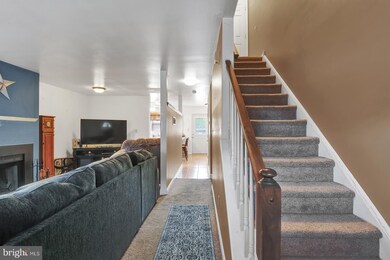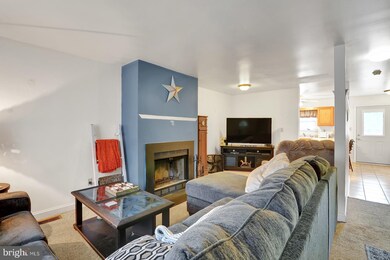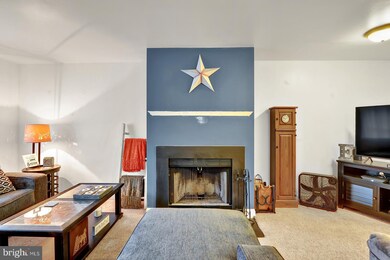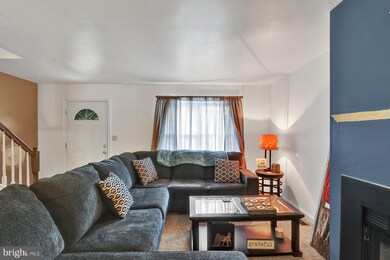
Estimated Value: $211,000 - $294,000
About This Home
As of July 2019R-10944
Last Agent to Sell the Property
Keller Williams Realty Central-Delaware Listed on: 05/12/2019

Last Buyer's Agent
Alecia McCoy
Myers Realty
Townhouse Details
Home Type
- Townhome
Est. Annual Taxes
- $1,298
Year Built
- Built in 1997
Lot Details
- 2,806 Sq Ft Lot
- Lot Dimensions are 18.00 x 155.91
Home Design
- Aluminum Siding
Bedrooms and Bathrooms
- 3 Main Level Bedrooms
Parking
- Driveway
- On-Street Parking
- Off-Street Parking
Additional Features
- Property has 3 Levels
- Forced Air Heating and Cooling System
- Partially Finished Basement
Community Details
- No Home Owners Association
- Marsh Creek Subdivision
Listing and Financial Details
- Tax Lot 1104-000
- Assessor Parcel Number ED-05-07605-01-1104-000
Ownership History
Purchase Details
Home Financials for this Owner
Home Financials are based on the most recent Mortgage that was taken out on this home.Purchase Details
Similar Homes in Dover, DE
Home Values in the Area
Average Home Value in this Area
Purchase History
| Date | Buyer | Sale Price | Title Company |
|---|---|---|---|
| Gibson Andre V | $139,000 | None Available | |
| Bickling Everett C | $156,000 | None Available |
Mortgage History
| Date | Status | Borrower | Loan Amount |
|---|---|---|---|
| Open | Hopkins Dawn | $136,500 | |
| Closed | Gibson Andre V | $132,050 | |
| Previous Owner | Bickling Everett C | $145,414 | |
| Previous Owner | Eilers George C | $80,738 |
Property History
| Date | Event | Price | Change | Sq Ft Price |
|---|---|---|---|---|
| 07/30/2019 07/30/19 | Sold | $139,000 | -4.1% | -- |
| 05/29/2019 05/29/19 | Pending | -- | -- | -- |
| 05/12/2019 05/12/19 | For Sale | $145,000 | -- | -- |
Tax History Compared to Growth
Tax History
| Year | Tax Paid | Tax Assessment Tax Assessment Total Assessment is a certain percentage of the fair market value that is determined by local assessors to be the total taxable value of land and additions on the property. | Land | Improvement |
|---|---|---|---|---|
| 2024 | $1,213 | $213,300 | $38,600 | $174,700 |
| 2023 | $1,077 | $36,500 | $7,700 | $28,800 |
| 2022 | $1,041 | $36,500 | $7,700 | $28,800 |
| 2021 | $1,003 | $36,500 | $7,700 | $28,800 |
| 2020 | $969 | $36,500 | $7,700 | $28,800 |
| 2019 | $916 | $36,500 | $7,700 | $28,800 |
| 2018 | $836 | $36,500 | $7,700 | $28,800 |
| 2017 | $822 | $36,500 | $0 | $0 |
| 2016 | $826 | $36,500 | $0 | $0 |
| 2015 | $825 | $36,500 | $0 | $0 |
| 2014 | $827 | $36,500 | $0 | $0 |
Agents Affiliated with this Home
-
Ashley Lyon

Seller's Agent in 2019
Ashley Lyon
Keller Williams Realty Central-Delaware
(302) 632-7986
171 Total Sales
-

Buyer's Agent in 2019
Alecia McCoy
Myers Realty
Map
Source: Bright MLS
MLS Number: DEKT228742
APN: 2-05-07605-01-1104-000
- 1522 Forrest Ave
- 39 Par Haven Dr Unit E23
- 39 Par Haven Dr Unit E31
- 74 Par Haven Dr Unit H31
- 97 Par Haven Dr Unit J21
- 21 Stoney Dr
- 4 Briarwood Ct
- 229 Trafalgar Dr
- 335 Paradee Dr
- 5 Harlech Hall
- 10 Harlech Hall
- 307 Cold Spring Place
- 108 Stoney Dr
- 404 Cold Spring Place
- 363 Tribbitt
- 10 Chase Hall
- 268 Green Blade Dr
- 126 Hazeltine Rd
- 115 E Sheldrake Cir
- 1361 W North St
- 5 Marsh Creek Ln
- 3 Marsh Creek Ln
- 7 Marsh Creek Ln
- 1 Marsh Creek Ln
- 9 Marsh Creek Ln
- 48 Par Haven Dr
- 11 Marsh Creek Ln
- 15 Marsh Creek Ln
- 17 Marsh Creek Ln
- 19 Marsh Creek Ln
- 24 Par Haven Dr
- 21 Marsh Creek Ln
- 16 Acres Forrest Ave
- 23 Marsh Creek Ln
- 1539 Forrest Ave
- 25 Marsh Creek Ln
- 21 Par Haven Dr Unit D32
- 21 Par Haven Dr Unit D34
- 21 Par Haven Dr Unit D31
- 21 Par Haven Dr
