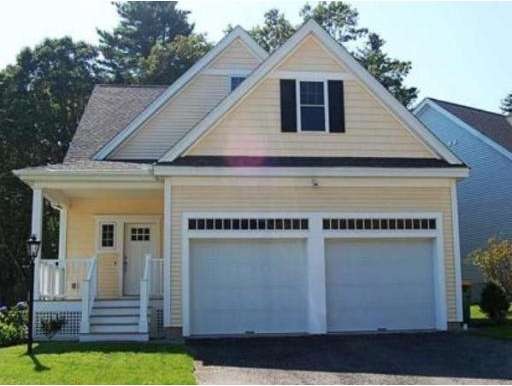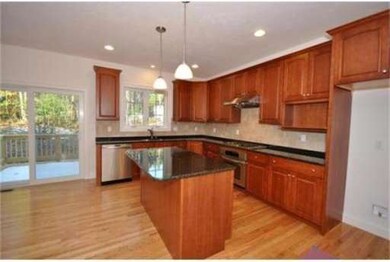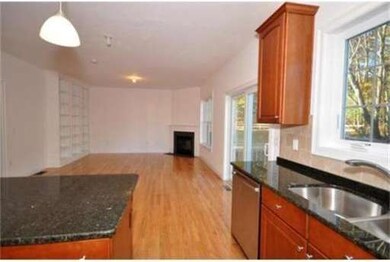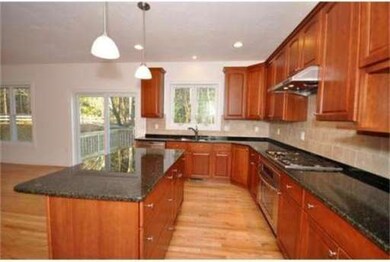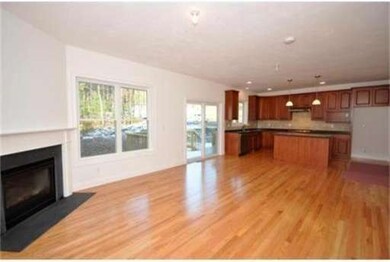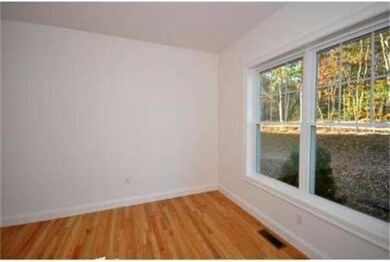
About This Home
As of November 2015Introducing PHASE II of "The Villages At Monument Place", Bentley's newest Acton Community features 26 single family detached homes designed for the buyer who values the rewards of a single family home w/ a low maintenance lifestyle. Each home features an exquisite blend of elegance, warmth & charm. "The Amesbury II",a 1st cape style offers an open floor plan w/ a colonial interior, 1st floor study, granite kitchens,,HW Floors,fireplaced LR,Custom BLT INS. Walk to NARA Park (A 40 Acre Rec.park)!
Last Agent to Sell the Property
Marianne Blackstone Tabner
Keller Williams Realty North Central License #449505378 Listed on: 09/07/2012
Last Buyer's Agent
Marianne Blackstone Tabner
Keller Williams Realty North Central License #449505378 Listed on: 09/07/2012
Home Details
Home Type
Single Family
Est. Annual Taxes
$13,941
Year Built
2012
Lot Details
0
Listing Details
- Lot Description: Paved Drive, Level
- Special Features: NewHome
- Property Sub Type: Detached
- Year Built: 2012
Interior Features
- Has Basement: Yes
- Fireplaces: 1
- Primary Bathroom: Yes
- Number of Rooms: 7
- Amenities: Public Transportation, Shopping, Park, Walk/Jog Trails, Golf Course, Medical Facility, Bike Path, Conservation Area, Highway Access, Public School, T-Station
- Electric: 200 Amps
- Energy: Insulated Windows, Insulated Doors, Prog. Thermostat
- Flooring: Tile, Wall to Wall Carpet, Hardwood
- Insulation: Fiberglass
- Interior Amenities: Cable Available
- Basement: Interior Access, Concrete Floor
- Bedroom 2: Second Floor, 13X12
- Bedroom 3: Second Floor, 13X12
- Bathroom #1: First Floor
- Bathroom #2: Second Floor
- Bathroom #3: Second Floor
- Kitchen: First Floor, 14X10
- Laundry Room: Second Floor
- Living Room: First Floor, 17X13
- Master Bedroom: Second Floor, 15X13
- Master Bedroom Description: Flooring - Wall to Wall Carpet, Closet - Walk-in, Bathroom - Full
- Dining Room: First Floor, 14X11
Exterior Features
- Construction: Frame
- Exterior: Vinyl
- Exterior Features: Porch, Deck, Sprinkler System, Screens, Decorative Lighting, Professional Landscaping
- Foundation: Poured Concrete
Garage/Parking
- Garage Parking: Attached
- Garage Spaces: 2
- Parking: Paved Driveway
- Parking Spaces: 2
Utilities
- Cooling Zones: 2
- Heat Zones: 2
- Hot Water: Natural Gas
- Utility Connections: for Gas Range, for Gas Oven, for Gas Dryer, Washer Hookup
Condo/Co-op/Association
- HOA: Yes
Ownership History
Purchase Details
Home Financials for this Owner
Home Financials are based on the most recent Mortgage that was taken out on this home.Purchase Details
Home Financials for this Owner
Home Financials are based on the most recent Mortgage that was taken out on this home.Similar Homes in Acton, MA
Home Values in the Area
Average Home Value in this Area
Purchase History
| Date | Type | Sale Price | Title Company |
|---|---|---|---|
| Not Resolvable | $605,000 | -- | |
| Deed | $559,900 | -- |
Mortgage History
| Date | Status | Loan Amount | Loan Type |
|---|---|---|---|
| Open | $435,000 | Stand Alone Refi Refinance Of Original Loan | |
| Closed | $484,000 | New Conventional |
Property History
| Date | Event | Price | Change | Sq Ft Price |
|---|---|---|---|---|
| 11/24/2015 11/24/15 | Sold | $605,000 | +0.8% | $277 / Sq Ft |
| 10/03/2015 10/03/15 | Pending | -- | -- | -- |
| 10/02/2015 10/02/15 | Price Changed | $599,999 | -6.3% | $275 / Sq Ft |
| 09/22/2015 09/22/15 | For Sale | $639,999 | +14.2% | $293 / Sq Ft |
| 04/26/2013 04/26/13 | Sold | $560,315 | +2.7% | $265 / Sq Ft |
| 10/11/2012 10/11/12 | Pending | -- | -- | -- |
| 09/07/2012 09/07/12 | For Sale | $545,800 | -- | $258 / Sq Ft |
Tax History Compared to Growth
Tax History
| Year | Tax Paid | Tax Assessment Tax Assessment Total Assessment is a certain percentage of the fair market value that is determined by local assessors to be the total taxable value of land and additions on the property. | Land | Improvement |
|---|---|---|---|---|
| 2025 | $13,941 | $812,900 | $0 | $812,900 |
| 2024 | $12,778 | $766,500 | $0 | $766,500 |
| 2023 | $13,161 | $749,500 | $0 | $749,500 |
| 2022 | $12,757 | $655,900 | $0 | $655,900 |
| 2021 | $12,063 | $596,300 | $0 | $596,300 |
| 2020 | $11,988 | $623,100 | $0 | $623,100 |
| 2019 | $12,069 | $623,100 | $0 | $623,100 |
| 2018 | $11,901 | $614,100 | $0 | $614,100 |
| 2017 | $11,705 | $614,100 | $0 | $614,100 |
| 2016 | $11,115 | $578,000 | $0 | $578,000 |
| 2015 | $10,375 | $544,600 | $0 | $544,600 |
| 2014 | $9,910 | $509,500 | $0 | $509,500 |
Agents Affiliated with this Home
-
Cheryl Stakutis

Seller's Agent in 2015
Cheryl Stakutis
Coldwell Banker Realty - Concord
(617) 842-6550
6 in this area
54 Total Sales
-
Diane Johnson

Buyer's Agent in 2015
Diane Johnson
Keller Williams Realty Boston Northwest
(978) 257-3211
6 in this area
28 Total Sales
-
M
Seller's Agent in 2013
Marianne Blackstone Tabner
Keller Williams Realty North Central
Map
Source: MLS Property Information Network (MLS PIN)
MLS Number: 71432118
APN: ACTO-000005C-000090-000012
- 3 Monument Place Unit 3
- 3 Monument Place
- 17 Northbriar Rd
- 17 Wyndcliff Dr
- 18 Milldam Rd
- 407 Great Rd Unit 9
- 420 Great Rd Unit B3
- 388 Great Rd Unit A1
- 388 Great Rd Unit B14
- 388 Great Rd Unit B23
- 386 Great Rd Unit A3
- 484 Great Rd
- 484 Great Rd
- 10 Blue Heron Way
- 10 Blue Heron Way Unit 10
- 9 Blue Heron Way Unit 9
- 7 Blue Heron Way
- 9 Davis Rd Unit C1
- 2 Bramble Way
- 6 South St
