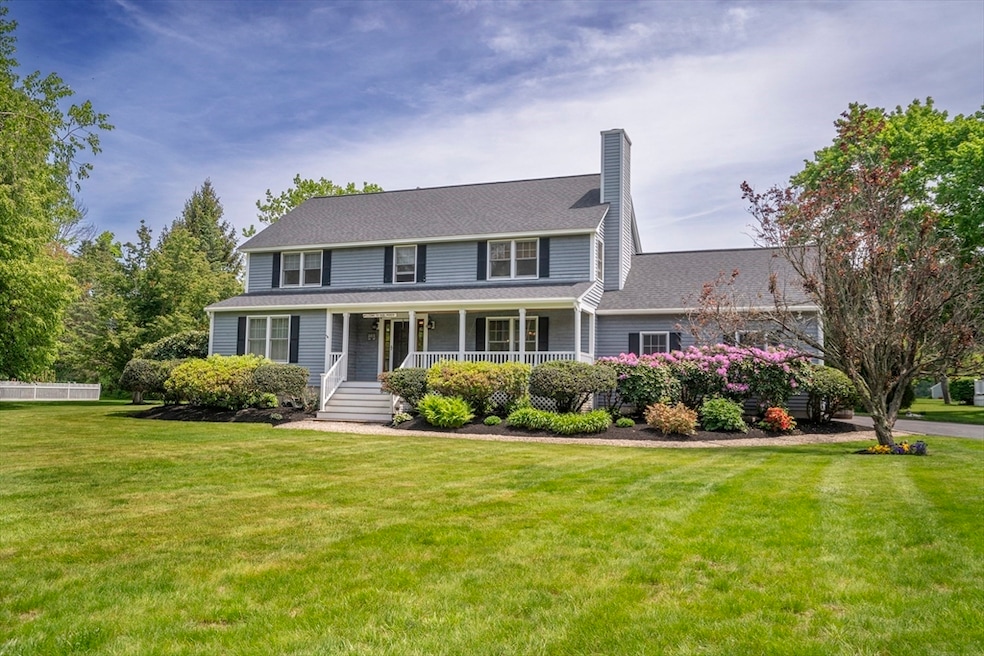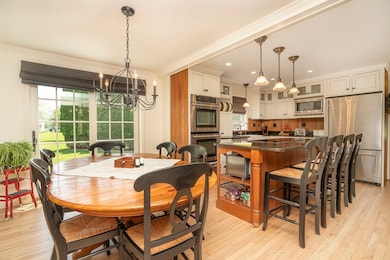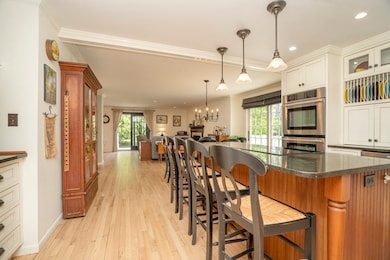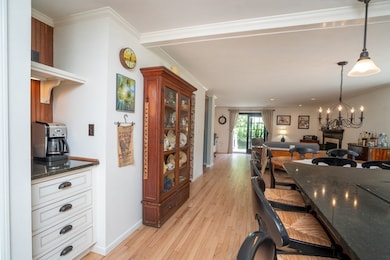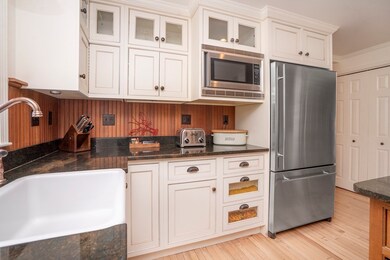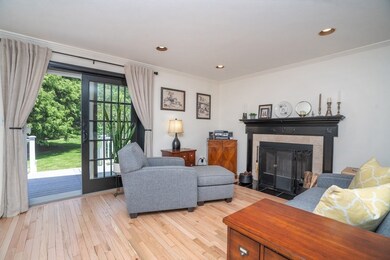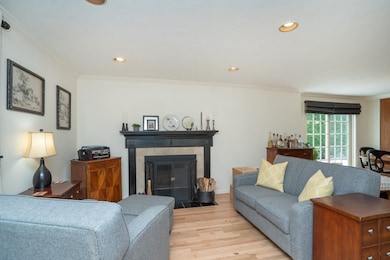
5 Maudsley View Ln Amesbury, MA 01913
Estimated payment $7,437/month
Highlights
- Private Water Access
- Waterfront
- Deck
- Spa
- Colonial Architecture
- Wood Flooring
About This Home
Dreaming of spending your days on a boat? Imagine walking across the street to a private dock reserved exclusively for Maudsley View homeowners and embarking on a day trip to the Isle of Shoals or Crane Beach. This beautiful, updated home features four bedrooms, including the main bedroom with its recently remodeled bathroom and fireplace! The chef in the family will appreciate the spacious kitchen with tons of storage and other fun, functional touches. For those who work from home, there are several areas that can serve as an in-home office, including a huge, finished space on the lower level. The meticulously maintained yard is spectacular with a large wrap-around deck, patio area, hot tub and gorgeous landscaping. Located in an exceptional neighborhood on a quiet cul-de-sac, with proximity to downtown Amesbury and Newburyport. Open houses will be held on Saturday and Sunday from 11-12:30.
Open House Schedule
-
Saturday, May 31, 202511:00 am to 12:30 pm5/31/2025 11:00:00 AM +00:005/31/2025 12:30:00 PM +00:00Add to Calendar
-
Sunday, June 01, 202511:00 am to 12:30 pm6/1/2025 11:00:00 AM +00:006/1/2025 12:30:00 PM +00:00Add to Calendar
Home Details
Home Type
- Single Family
Est. Annual Taxes
- $12,411
Year Built
- Built in 1991
Lot Details
- 0.52 Acre Lot
- Waterfront
- Property is zoned R80
HOA Fees
- $35 Monthly HOA Fees
Parking
- 2 Car Attached Garage
- Driveway
- Open Parking
- Off-Street Parking
Home Design
- Colonial Architecture
- Frame Construction
- Blown Fiberglass Insulation
- Shingle Roof
- Concrete Perimeter Foundation
Interior Spaces
- 2 Fireplaces
- Insulated Windows
- Bonus Room
- Dryer
Kitchen
- Range
- Microwave
- Dishwasher
Flooring
- Wood
- Vinyl
Bedrooms and Bathrooms
- 4 Bedrooms
- Primary bedroom located on second floor
- 3 Full Bathrooms
Basement
- Basement Fills Entire Space Under The House
- Sump Pump
Outdoor Features
- Spa
- Private Water Access
- Walking Distance to Water
- Deck
- Patio
- Rain Gutters
Schools
- Shay/Cashman Elementary School
- AMS Middle School
- AHS High School
Utilities
- Forced Air Heating and Cooling System
- Heating System Uses Natural Gas
- Gas Water Heater
- Sewer Inspection Required for Sale
- Private Sewer
Community Details
- Goodwins Creek Subdivision
Listing and Financial Details
- Assessor Parcel Number M:107 B:0034,3664409
Map
Home Values in the Area
Average Home Value in this Area
Tax History
| Year | Tax Paid | Tax Assessment Tax Assessment Total Assessment is a certain percentage of the fair market value that is determined by local assessors to be the total taxable value of land and additions on the property. | Land | Improvement |
|---|---|---|---|---|
| 2025 | $12,411 | $811,200 | $286,100 | $525,100 |
| 2024 | $11,839 | $757,000 | $270,000 | $487,000 |
| 2023 | $10,840 | $663,400 | $234,700 | $428,700 |
| 2022 | $10,388 | $587,200 | $204,100 | $383,100 |
| 2021 | $10,202 | $559,000 | $164,300 | $394,700 |
| 2020 | $9,236 | $537,600 | $158,000 | $379,600 |
| 2019 | $9,358 | $509,400 | $158,000 | $351,400 |
| 2018 | $8,635 | $454,700 | $150,400 | $304,300 |
| 2017 | $8,860 | $444,100 | $150,400 | $293,700 |
| 2016 | $8,838 | $435,800 | $150,400 | $285,400 |
| 2015 | $8,668 | $422,000 | $150,400 | $271,600 |
| 2014 | $8,449 | $402,900 | $150,400 | $252,500 |
Property History
| Date | Event | Price | Change | Sq Ft Price |
|---|---|---|---|---|
| 05/29/2025 05/29/25 | For Sale | $1,200,000 | -- | $439 / Sq Ft |
Purchase History
| Date | Type | Sale Price | Title Company |
|---|---|---|---|
| Quit Claim Deed | -- | None Available | |
| Quit Claim Deed | -- | None Available | |
| Deed | $452,000 | -- | |
| Deed | $368,000 | -- | |
| Deed | $235,000 | -- | |
| Deed | $206,500 | -- | |
| Deed | $452,000 | -- | |
| Deed | $368,000 | -- | |
| Deed | $235,000 | -- |
Mortgage History
| Date | Status | Loan Amount | Loan Type |
|---|---|---|---|
| Previous Owner | $475,132 | FHA | |
| Previous Owner | $368,900 | Stand Alone Refi Refinance Of Original Loan | |
| Previous Owner | $115,263 | No Value Available | |
| Previous Owner | $417,000 | No Value Available |
Similar Homes in Amesbury, MA
Source: MLS Property Information Network (MLS PIN)
MLS Number: 73381876
APN: AMES-000107-000000-000034
- 29 Beacon St
- 14 Riverview Heights Unit 58
- 11 Bailey Pond Ln Unit 11
- 34 Cutter Ln Unit 69
- 21 Bailey Pond Ln Unit 21
- 60 Merrimac St Unit 308
- 5 Granville Ln Unit 79
- 24 Granville Ln Unit 24
- 2 Kimberly Cir
- 15 Middle Rd
- 67 Curzon Mill Rd
- 905 Main St
- 119 Pleasant Valley Rd
- 13 Laurel Rd
- 8 Daniel Lucy Way
- 15 Estes St
- 17 Estes St
- 21 Bourbeau Terrace
- 45 Macy St Unit B-205
- 121 Haverhill Rd
