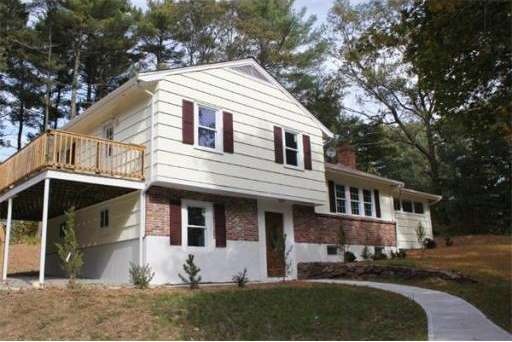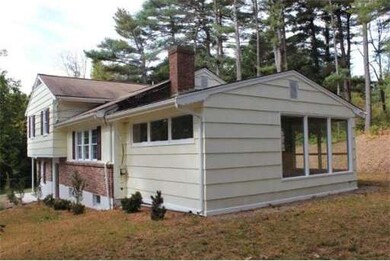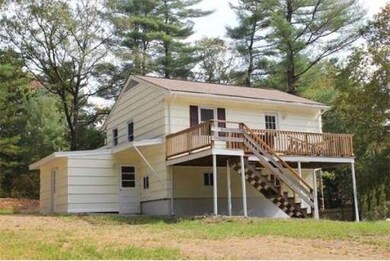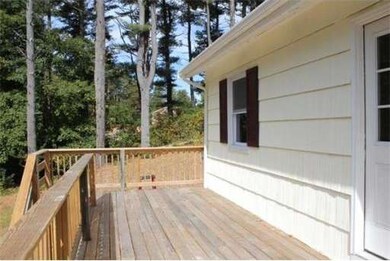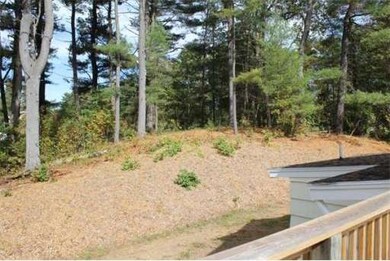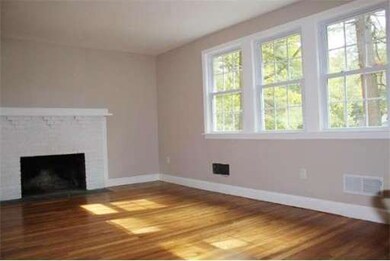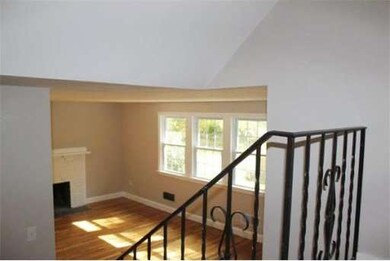
5 May St Wrentham, MA 02093
About This Home
As of May 2014Just move right in!! A complete restoration of this lovely seven-room, four-bedroom, two full bath multi level home situated on a three-quarter acre lot. Close to major routes, schools and shopping. New:kitchen with granite counters and stainless appliances. New baths, new hot water tank, newer warm-air by gas heat, new central AC, new 200-amp electrical service, new windows, new exterior insulated doors, new large deck, patio. New septic system: TITLE V IN HAND! Best of all--lovely family room with floor-to-ceiling large windows giving one a view of Mother Nature. Easy, in-home office situation. Walk to King Philip School and shopping. Lake Pearl nearby!! Upon obtaining Wrentham Town approval, Seller will install half circle driveway.
Last Agent to Sell the Property
Virginia Bethoney
Discover Properties Listed on: 10/09/2013
Home Details
Home Type
Single Family
Est. Annual Taxes
$6,162
Year Built
1960
Lot Details
0
Listing Details
- Lot Description: Corner, Paved Drive, Gentle Slope, Level
- Special Features: None
- Property Sub Type: Detached
- Year Built: 1960
Interior Features
- Has Basement: Yes
- Fireplaces: 1
- Number of Rooms: 7
- Amenities: Highway Access, Public School
- Electric: Circuit Breakers, 200 Amps
- Energy: Insulated Windows, Insulated Doors
- Flooring: Wood, Tile
- Insulation: Full
- Interior Amenities: Cable Available
- Bedroom 2: Second Floor
- Bedroom 3: Second Floor
- Bedroom 4: First Floor
- Bathroom #1: Second Floor
- Bathroom #2: First Floor
- Kitchen: Second Floor
- Laundry Room: First Floor
- Living Room: Second Floor
- Master Bedroom: Second Floor
- Family Room: Second Floor
Exterior Features
- Exterior: Shingles, Brick
- Exterior Features: Deck, Patio
- Foundation: Poured Concrete
Garage/Parking
- Parking: Off-Street
- Parking Spaces: 3
Utilities
- Cooling Zones: 1
- Heat Zones: 1
- Hot Water: Natural Gas, Tank
- Utility Connections: for Gas Range, for Electric Dryer
Condo/Co-op/Association
- HOA: No
Ownership History
Purchase Details
Purchase Details
Purchase Details
Home Financials for this Owner
Home Financials are based on the most recent Mortgage that was taken out on this home.Purchase Details
Home Financials for this Owner
Home Financials are based on the most recent Mortgage that was taken out on this home.Purchase Details
Purchase Details
Similar Home in Wrentham, MA
Home Values in the Area
Average Home Value in this Area
Purchase History
| Date | Type | Sale Price | Title Company |
|---|---|---|---|
| Quit Claim Deed | -- | None Available | |
| Quit Claim Deed | -- | None Available | |
| Quit Claim Deed | -- | -- | |
| Quit Claim Deed | -- | -- | |
| Not Resolvable | $313,000 | -- | |
| Not Resolvable | $146,000 | -- | |
| Quit Claim Deed | -- | -- | |
| Quit Claim Deed | -- | -- | |
| Deed | -- | -- | |
| Deed | -- | -- |
Mortgage History
| Date | Status | Loan Amount | Loan Type |
|---|---|---|---|
| Previous Owner | $55,000 | Credit Line Revolving | |
| Previous Owner | $302,000 | Stand Alone Refi Refinance Of Original Loan | |
| Previous Owner | $250,400 | Adjustable Rate Mortgage/ARM | |
| Previous Owner | $31,300 | Credit Line Revolving | |
| Previous Owner | $265,000 | New Conventional |
Property History
| Date | Event | Price | Change | Sq Ft Price |
|---|---|---|---|---|
| 05/29/2014 05/29/14 | Sold | $313,000 | -3.7% | $173 / Sq Ft |
| 04/28/2014 04/28/14 | Pending | -- | -- | -- |
| 04/04/2014 04/04/14 | For Sale | $325,000 | +3.8% | $179 / Sq Ft |
| 03/31/2014 03/31/14 | Off Market | $313,000 | -- | -- |
| 02/18/2014 02/18/14 | Price Changed | $325,000 | +1.6% | $179 / Sq Ft |
| 02/06/2014 02/06/14 | Price Changed | $319,900 | -2.8% | $177 / Sq Ft |
| 11/18/2013 11/18/13 | Price Changed | $329,000 | -7.3% | $182 / Sq Ft |
| 11/04/2013 11/04/13 | Price Changed | $354,900 | -3.8% | $196 / Sq Ft |
| 10/20/2013 10/20/13 | Price Changed | $369,000 | -5.1% | $204 / Sq Ft |
| 10/09/2013 10/09/13 | For Sale | $389,000 | +166.4% | $215 / Sq Ft |
| 04/01/2013 04/01/13 | Sold | $146,000 | -11.5% | $81 / Sq Ft |
| 02/24/2013 02/24/13 | Pending | -- | -- | -- |
| 11/27/2012 11/27/12 | Price Changed | $165,000 | -5.7% | $91 / Sq Ft |
| 08/15/2012 08/15/12 | Price Changed | $175,000 | -12.5% | $97 / Sq Ft |
| 05/10/2012 05/10/12 | For Sale | $200,000 | -- | $110 / Sq Ft |
Tax History Compared to Growth
Tax History
| Year | Tax Paid | Tax Assessment Tax Assessment Total Assessment is a certain percentage of the fair market value that is determined by local assessors to be the total taxable value of land and additions on the property. | Land | Improvement |
|---|---|---|---|---|
| 2025 | $6,162 | $531,700 | $289,200 | $242,500 |
| 2024 | $5,845 | $487,100 | $289,200 | $197,900 |
| 2023 | $5,398 | $427,700 | $263,000 | $164,700 |
| 2022 | $5,386 | $394,000 | $245,400 | $148,600 |
| 2021 | $5,418 | $385,100 | $214,200 | $170,900 |
| 2020 | $4,758 | $333,900 | $190,500 | $143,400 |
| 2019 | $4,715 | $333,900 | $190,500 | $143,400 |
| 2018 | $4,723 | $331,700 | $190,600 | $141,100 |
| 2017 | $4,465 | $313,300 | $186,900 | $126,400 |
| 2016 | $4,363 | $305,500 | $181,500 | $124,000 |
| 2015 | $4,469 | $298,300 | $174,500 | $123,800 |
| 2014 | $4,114 | $268,700 | $167,800 | $100,900 |
Agents Affiliated with this Home
-
V
Seller's Agent in 2014
Virginia Bethoney
Discover Properties
-
Christine Bethoney
C
Buyer's Agent in 2014
Christine Bethoney
Discover Properties
(781) 844-7742
40 Total Sales
-
D
Seller's Agent in 2013
Diane McCarter
Keller Williams Realty
-
Erich Gotthardt
E
Buyer's Agent in 2013
Erich Gotthardt
Conway - Walpole
1 Total Sale
Map
Source: MLS Property Information Network (MLS PIN)
MLS Number: 71594712
APN: WREN-000011L-000002-000019
- 371 Franklin St
- 24 Lake St
- 65 Hayden Woods
- 163 Walnut Rd
- 209 South St
- 246 Forest Grove Ave
- 1 Lorraine Metcalf Dr
- 132 Hemmingway Place
- 247 South St
- 50 Reed Fulton Ave Unit Lot 61
- 170 Lafayette Ave
- 90 Reed Fulton Ave Unit Lot 56
- 45 Joshua Rd
- 6 Forest Grove Ave
- 62 Eastside Rd
- 40 Pheasant Run Ct
- 23 Redbird Rd
- 14 Earle Stewart Ln
- 37 King St
- 7 Weber Farm Rd Unit 7
