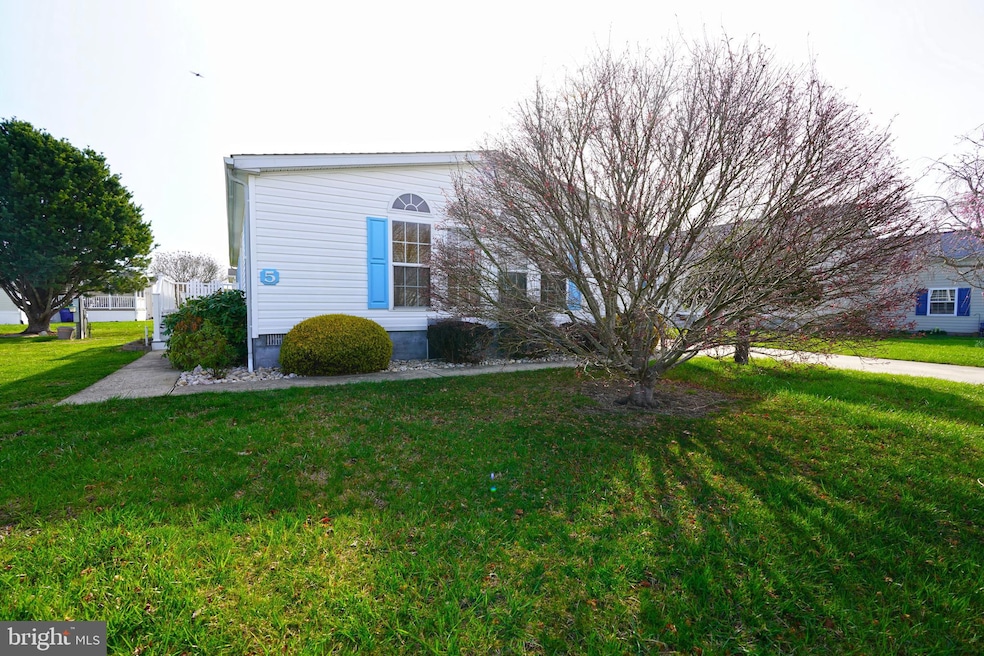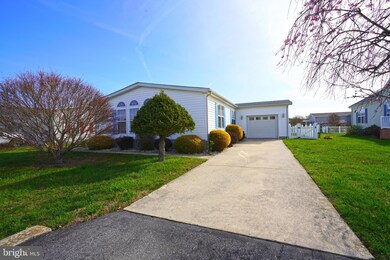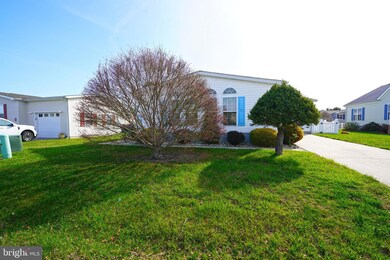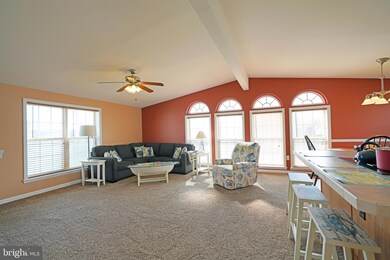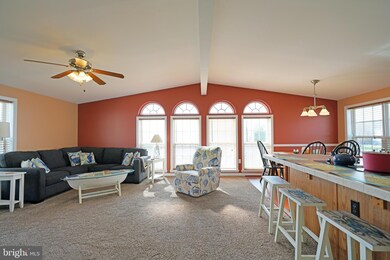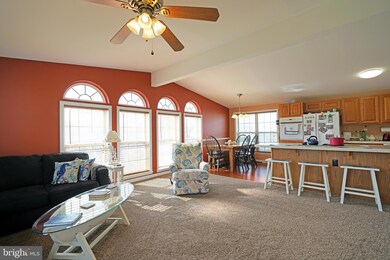
Highlights
- Senior Living
- Vaulted Ceiling
- Community Indoor Pool
- Deck
- Main Floor Bedroom
- Open Floorplan
About This Home
As of May 2025Welcome to this immaculate, well-maintained FULLY DRYWALLED (no panel board) home located in a desirable 55+ senior community! This charming residence boasts a modern, open floor plan that is both light and bright, providing an inviting atmosphere for living and entertaining. with a seamless blend of style and functionality. With a new roof, HVAC, block foundation, and washer/dryer in 2024, you'll enjoy peace of mind knowing that the major systems are in excellent condition. The kitchen is well-equipped with a newer fridge and cooktop (2016), conveniently open to the living and dining areas. The den serves as a versatile space that doubles as a third bedroom, providing extra flexibility. Step outside to the fenced backyard, a great spot for outdoor relaxation or entertaining. Hop on the trail for a bike ride or walk. The garage provides ample storage space, adding to the home's overall convenience. This property is being sold FULLY FURNISHED, for a turnkey, move-in ready, hassle-free transition, either as a primary home or beach getaway. With thoughtful upgrades, attention to detail, and sheetrock walls and ceilings, this like-new home is truly a standout in the community.
Last Agent to Sell the Property
Berkshire Hathaway HomeServices PenFed Realty License #RA-0002064 Listed on: 04/04/2025

Property Details
Home Type
- Modular Prefabricated Home
Year Built
- Built in 2004
Lot Details
- Property is Fully Fenced
- Landscaped
- Land Lease
- Ground Rent
Parking
- 1 Car Attached Garage
- Front Facing Garage
- Garage Door Opener
- Driveway
Home Design
- Vinyl Siding
Interior Spaces
- 1,528 Sq Ft Home
- Property has 1 Level
- Vaulted Ceiling
- Ceiling Fan
- Gas Fireplace
- Insulated Windows
- Window Treatments
- Window Screens
- Insulated Doors
- Open Floorplan
- Living Room
- Dining Room
- Crawl Space
Kitchen
- <<builtInOvenToken>>
- Electric Oven or Range
- Cooktop<<rangeHoodToken>>
- Ice Maker
- Dishwasher
- Kitchen Island
Flooring
- Carpet
- Laminate
- Vinyl
Bedrooms and Bathrooms
- 2 Main Level Bedrooms
- En-Suite Primary Bedroom
- En-Suite Bathroom
- Walk-In Closet
- 2 Full Bathrooms
- Soaking Tub
Laundry
- Laundry Room
- Electric Dryer
- Washer
Accessible Home Design
- Level Entry For Accessibility
Outdoor Features
- Deck
- Patio
Utilities
- Forced Air Heating and Cooling System
- Heating System Powered By Leased Propane
- Electric Water Heater
Listing and Financial Details
- Assessor Parcel Number 334-05.00-167.00-52367
Community Details
Overview
- Senior Living
- No Home Owners Association
- Senior Community | Residents must be 55 or older
- Sussex West Mhp Subdivision
Amenities
- Community Center
- Party Room
Recreation
- Community Indoor Pool
Similar Homes in Lewes, DE
Home Values in the Area
Average Home Value in this Area
Property History
| Date | Event | Price | Change | Sq Ft Price |
|---|---|---|---|---|
| 05/30/2025 05/30/25 | Sold | $210,000 | -4.5% | $137 / Sq Ft |
| 04/14/2025 04/14/25 | Pending | -- | -- | -- |
| 04/04/2025 04/04/25 | For Sale | $220,000 | +193.3% | $144 / Sq Ft |
| 11/18/2016 11/18/16 | Sold | $75,000 | 0.0% | $49 / Sq Ft |
| 10/17/2016 10/17/16 | Pending | -- | -- | -- |
| 10/08/2016 10/08/16 | For Sale | $75,000 | -- | $49 / Sq Ft |
Tax History Compared to Growth
Agents Affiliated with this Home
-
Lee Ann Wilkinson

Seller's Agent in 2025
Lee Ann Wilkinson
BHHS PenFed (actual)
(302) 278-6726
1,104 in this area
1,925 Total Sales
-
Susan Fitzwater

Buyer's Agent in 2025
Susan Fitzwater
RE/MAX
(302) 893-0368
1 in this area
128 Total Sales
-
Molly Bayard

Seller's Agent in 2016
Molly Bayard
Jack Lingo - Rehoboth
(302) 381-0839
34 in this area
114 Total Sales
Map
Source: Bright MLS
MLS Number: DESU2082844
- 4 Buckingham Dr
- 12 Andover Ln
- 11 Madelyns Way
- 12 Folkstone Ln
- 15 Bristol Way Unit 36841
- 1 Madelyns Way
- 2 Folkstone Ln
- 31623 Holly Ct
- 31142 Mills Chase Dr Unit 9
- 31693 Sycamore Ct Unit 20821
- 31700 Sycamore Ct Unit 38603
- 31155 Mills Chase Dr Unit 25
- 31715 Sycamore Ct Unit H-48
- 17614 Caroline Dr Unit 17272
- Lot 35 Windward Dr
- 17654 Mary Ann Rd Unit H51
- 17606 LOT H83 Mary Ann Dr Unit 19040
- 31572 Janice Rd Unit 513
- 24597 Merlot Dr Unit 27-06
- 24598 Merlot Dr Unit S-35
