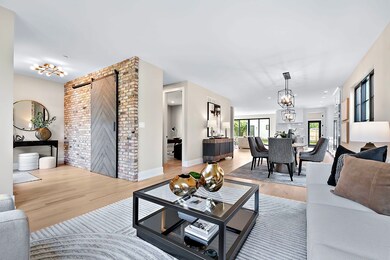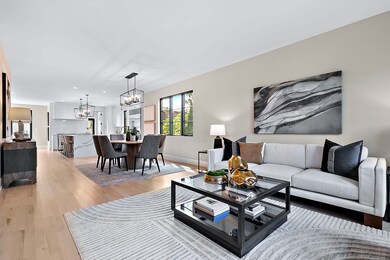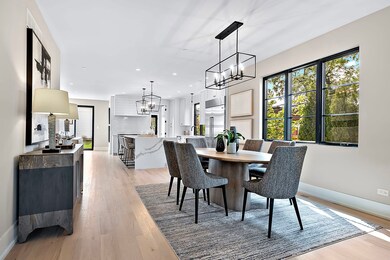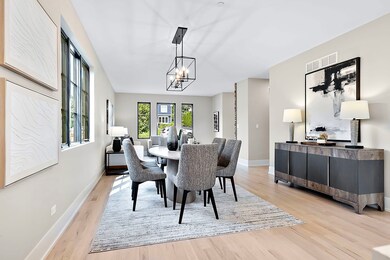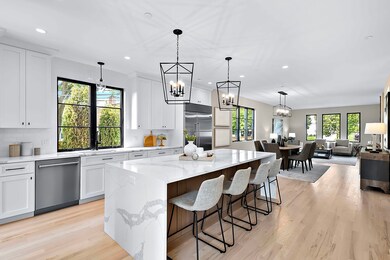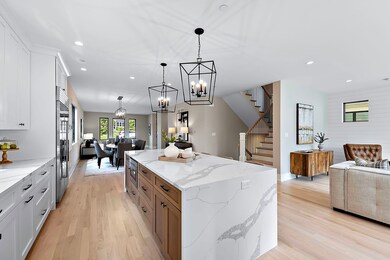
5 Mcintosh Ave Clarendon Hills, IL 60514
Estimated Value: $1,500,000 - $1,683,000
Highlights
- New Construction
- 1-minute walk to Clarendon Hills Station
- Property is near a park
- Prospect Elementary School Rated A+
- Landscaped Professionally
- Recreation Room
About This Home
As of January 2024This sophisticated brand new construction home is now fully completed with landscaping, high-end appliances, closets and fence. It is simply stunning and ready to go! Built by one of Hinsdale's most reputable builders, Byrne Builders, this home delivers a clean streamlined look with a fresh innovative style. Located in a true walk to town, train, park and school's locale the home is equipped with cutting-edge materials such as shiplap paneling, quartz counters, chic lighting, amazing ceiling heights and a three car garage. The wide open living room and dining room with foyer with stunning bricked accent wall provide the backdrop for an entertainers dream. The sleek kitchen with high sheen custom cabinetry, Calcutta quartz, Sub-Zero and Wolf appliances and enormous island with breakfast bar will please the most discerning of chefs. The open concept continues in the sunny and bright family room with a fireplace and glass doors to the yard and patio. Working at home is a pleasure in the first floor office. The adorable mudroom with built-in's keeps everyone organized. Gorgeous describes the primary bedroom suite which showcases an expansive walk-in closet, and a hotel quality bath with a large shower and soaking tub. Three additional bedrooms, each with its own personality, two full baths and a laundry room round out the second floor. Let the fun begin in the lower level rec room, game area, bedroom 5 and a full bath. Step out to the yard where you'll enjoy the lush emerald lawn, beautiful perennials, the stone patio and an oversized 3 car garage. Prospect Elementary School, Clarendon Hills Middle School and Hinsdale Central High School.
Last Agent to Sell the Property
Coldwell Banker Realty License #475122904 Listed on: 07/27/2023

Last Buyer's Agent
@properties Christie's International Real Estate License #475131558

Home Details
Home Type
- Single Family
Est. Annual Taxes
- $22,161
Year Built
- Built in 2022 | New Construction
Lot Details
- 8,172 Sq Ft Lot
- Lot Dimensions are 39x185x49x180
- Landscaped Professionally
- Paved or Partially Paved Lot
Parking
- 3 Car Detached Garage
- Garage Transmitter
- Garage Door Opener
- Driveway
- Parking Included in Price
Home Design
- Asphalt Roof
- Radon Mitigation System
Interior Spaces
- 4,342 Sq Ft Home
- 2-Story Property
- Electric Fireplace
- Mud Room
- Entrance Foyer
- Family Room with Fireplace
- Combination Dining and Living Room
- Home Office
- Recreation Room
- Lower Floor Utility Room
- Wood Flooring
- Fire Sprinkler System
Kitchen
- Double Oven
- Range with Range Hood
- Microwave
- High End Refrigerator
- Dishwasher
- Stainless Steel Appliances
- Disposal
Bedrooms and Bathrooms
- 4 Bedrooms
- 5 Potential Bedrooms
- Walk-In Closet
- Dual Sinks
- Soaking Tub
- Separate Shower
Laundry
- Laundry on upper level
- Dryer
- Washer
Finished Basement
- Basement Fills Entire Space Under The House
- Sump Pump
- Finished Basement Bathroom
Schools
- Prospect Elementary School
- Clarendon Hills Middle School
- Hinsdale Central High School
Utilities
- Forced Air Zoned Heating and Cooling System
- Humidifier
- Heating System Uses Natural Gas
Additional Features
- Patio
- Property is near a park
Ownership History
Purchase Details
Home Financials for this Owner
Home Financials are based on the most recent Mortgage that was taken out on this home.Purchase Details
Home Financials for this Owner
Home Financials are based on the most recent Mortgage that was taken out on this home.Similar Homes in the area
Home Values in the Area
Average Home Value in this Area
Purchase History
| Date | Buyer | Sale Price | Title Company |
|---|---|---|---|
| Scholten Adam | $1,375,000 | Fidelity National Title | |
| 17 Uln Llc | $230,000 | First American Title |
Mortgage History
| Date | Status | Borrower | Loan Amount |
|---|---|---|---|
| Open | Scholten Adam | $1,100,000 |
Property History
| Date | Event | Price | Change | Sq Ft Price |
|---|---|---|---|---|
| 01/23/2024 01/23/24 | Sold | $1,375,000 | -1.7% | $317 / Sq Ft |
| 12/10/2023 12/10/23 | Pending | -- | -- | -- |
| 08/30/2023 08/30/23 | Price Changed | $1,399,000 | -1.8% | $322 / Sq Ft |
| 07/27/2023 07/27/23 | For Sale | $1,425,000 | +519.6% | $328 / Sq Ft |
| 01/29/2021 01/29/21 | Sold | $230,000 | -23.3% | $234 / Sq Ft |
| 12/18/2020 12/18/20 | Pending | -- | -- | -- |
| 11/24/2020 11/24/20 | Price Changed | $299,900 | -7.7% | $305 / Sq Ft |
| 10/20/2020 10/20/20 | Price Changed | $325,000 | -6.9% | $330 / Sq Ft |
| 09/20/2020 09/20/20 | For Sale | $349,000 | -- | $355 / Sq Ft |
Tax History Compared to Growth
Tax History
| Year | Tax Paid | Tax Assessment Tax Assessment Total Assessment is a certain percentage of the fair market value that is determined by local assessors to be the total taxable value of land and additions on the property. | Land | Improvement |
|---|---|---|---|---|
| 2023 | $22,161 | $365,540 | $51,800 | $313,740 |
| 2022 | $12,269 | $206,060 | $50,740 | $155,320 |
| 2021 | $4,702 | $86,540 | $50,160 | $36,380 |
| 2020 | $5,307 | $101,850 | $49,170 | $52,680 |
| 2019 | $5,261 | $97,730 | $47,180 | $50,550 |
| 2018 | $4,557 | $88,830 | $46,960 | $41,870 |
| 2017 | $4,397 | $85,480 | $45,190 | $40,290 |
| 2016 | $4,133 | $79,040 | $45,370 | $33,670 |
| 2015 | $4,069 | $74,360 | $42,680 | $31,680 |
| 2014 | $3,803 | $69,000 | $41,500 | $27,500 |
| 2013 | $3,733 | $68,680 | $41,310 | $27,370 |
Agents Affiliated with this Home
-
Dawn McKenna

Seller's Agent in 2024
Dawn McKenna
Coldwell Banker Realty
(630) 686-4886
29 in this area
772 Total Sales
-
Anne Monckton

Buyer's Agent in 2024
Anne Monckton
@ Properties
(312) 533-0882
3 in this area
134 Total Sales
-
Ann Pancotto

Seller's Agent in 2021
Ann Pancotto
Compass
(630) 479-4393
3 in this area
123 Total Sales
-
Laura Byrne
L
Buyer's Agent in 2021
Laura Byrne
@ Properties
(630) 230-0500
1 in this area
3 Total Sales
Map
Source: Midwest Real Estate Data (MRED)
MLS Number: 11832789
APN: 09-11-102-009
- 225 Burlington Ave Unit 1
- 225 Burlington Ave Unit 2
- 225 Burlington Ave Unit 3
- 221 Burlington Ave Unit 3
- 221 Burlington Ave Unit 2
- 221 Burlington Ave Unit 1
- 326 Park Ave Unit 21
- 115 Ann St
- 33 Chestnut Ave
- 16 Tuttle Ave
- 116 Oxford Ave
- 210 S Prospect Ave
- 59 Norfolk Ave
- 362 Western Ave
- 840 Chestnut St
- 267 Walker Ave
- 741 S Jackson St
- 117 Iroquois Dr
- 372 55th St
- 238 S Adams St
- 5 Mcintosh Ave
- 7 Mcintosh Ave
- 9 Mcintosh Ave
- 11 Mcintosh Ave
- 4 N Prospect Ave
- 2 N Prospect Ave
- 3 N Prospect Ave
- 225 Burlington Ave Unit 5
- 225 Burlington Ave Unit 4
- 225 Burlington Ave Unit 6
- 6 N Prospect Ave
- 217 Burlington Ave Unit 19
- 215 Burlington Ave
- 13 Mcintosh Ave
- 213 Burlington Ave
- 8 N Prospect Ave
- 211 Burlington Ave
- 4 Mcintosh Ave
- 6 Mcintosh Ave
- 8 Mcintosh Ave

