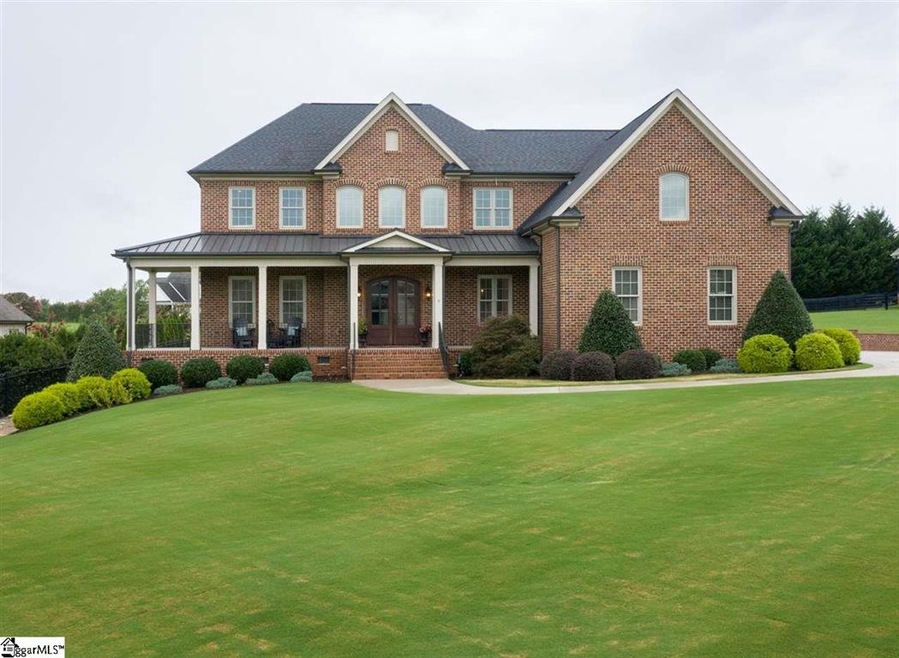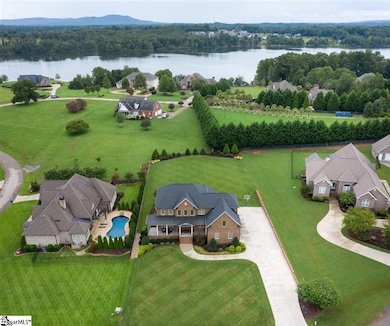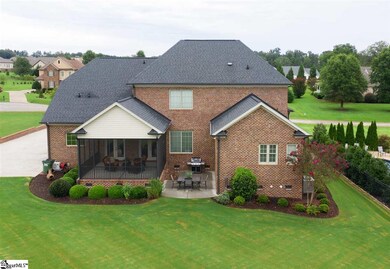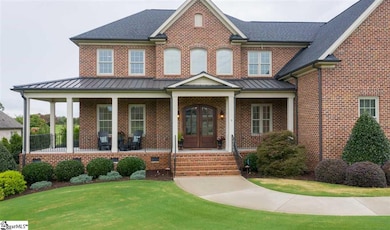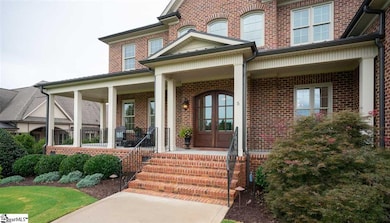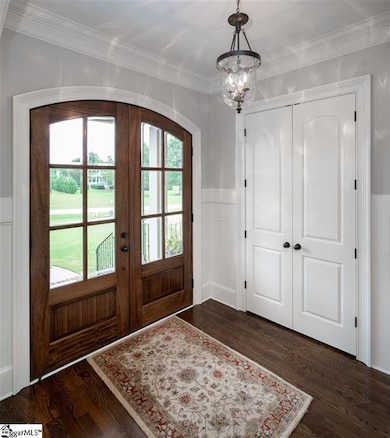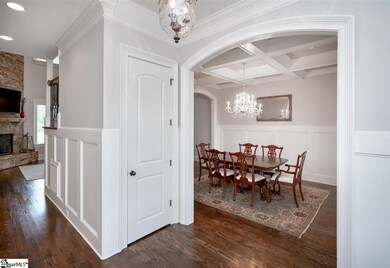
Highlights
- Open Floorplan
- Craftsman Architecture
- Wood Flooring
- Mountain View Elementary School Rated A-
- Cathedral Ceiling
- Main Floor Primary Bedroom
About This Home
As of December 2020Stunning All-Brick One-Owner Custom Home in the gated Lake Robinson community of Pennington Pointe. 5 Meadow Trace Court is situated on a sprawling and manicured cul-de-sac lot with an impressive floor plan. For one, you'll not only enjoy the owner's retreat on the main level but also a guest bedroom and full bathroom with its own exterior entrance to the wrap around front porch. Guests may never leave! In fact, the guest bathroom features a fully tiled tub/shower and granite countertops at the vanity. The master bathroom is equally appointed with tiled floors, two vanity areas with granite and furniture grade cabinets, two walk-in closets, a fully tiled walk-in shower and a soaking tub. At the heart of the home you'll find a breathtaking two-story Great Room with sun-dipped windows and the floor to ceiling stacked stone fireplace as well as views of the screen porch, patio and of course the lovely rear grounds. You can dine in the formal dining room complete with lawyers panels and a coffered ceiling to the more casual breakfast area off of the kitchen. This space boasts a center island with storage, custom cabinetry, subway tile backsplash and a high-end stainless steel appliance package including double ovens and a gas cooktop. The custom details abound from the 10' ceilings on the main level, 8' solid core doors, richly stained hardwoods, thick moldings and elegant archways! And of course the home features an architectural roof, tankless water heater and an expertly graded lot. On the second level, you'll find a spacious loft with hardwoods, a bedroom with its own private bathroom and walk in closet, as well as two additional bedrooms with access to the home's fourth full bathroom. Functionality also abounds in this home from the drop zone area off of the 3-car garage to the laundry room complete with a utility sink and upper cabinets. There is a 240volt outlet in the garage for air compressor/welder/electric car, as well as a natural gas hook up and it is set up with a generator hook up to power the house. And on the patio, there is a gas hook up on the back patio. And don't miss the large walk-in attic storage area off of the upstairs bonus room. There's truly nothing overlooked! Lake Robinson is a pristine recreational area just northwest of the City of Greer. The lake is approximately 800 acres, and is excellent for boating, fishing, kayaking and paddleboarding. In fact, the Greenville News called Robinson a "small jewel" because of its abundance of fish. Lake Robinson has a boat ramp, two fishing piers and event sites that can be rented out.
Last Agent to Sell the Property
BHHS C Dan Joyner - Midtown License #20749 Listed on: 08/27/2020

Home Details
Home Type
- Single Family
Est. Annual Taxes
- $2,779
Year Built
- Built in 2014
Lot Details
- 0.77 Acre Lot
- Cul-De-Sac
- Interior Lot
- Level Lot
- Sprinkler System
HOA Fees
- $37 Monthly HOA Fees
Home Design
- Craftsman Architecture
- Traditional Architecture
- Brick Exterior Construction
- Architectural Shingle Roof
- Metal Roof
Interior Spaces
- 4,058 Sq Ft Home
- 4,000-4,199 Sq Ft Home
- 2-Story Property
- Open Floorplan
- Central Vacuum
- Coffered Ceiling
- Tray Ceiling
- Smooth Ceilings
- Cathedral Ceiling
- Ceiling Fan
- Gas Log Fireplace
- Fireplace Features Masonry
- Thermal Windows
- Window Treatments
- Great Room
- Breakfast Room
- Dining Room
- Loft
- Bonus Room
- Screened Porch
- Crawl Space
- Storage In Attic
- Fire and Smoke Detector
Kitchen
- Walk-In Pantry
- Double Oven
- Electric Oven
- Built-In Microwave
- Dishwasher
- Granite Countertops
- Disposal
Flooring
- Wood
- Carpet
- Ceramic Tile
Bedrooms and Bathrooms
- 5 Bedrooms | 2 Main Level Bedrooms
- Primary Bedroom on Main
- Walk-In Closet
- 4 Full Bathrooms
- Dual Vanity Sinks in Primary Bathroom
- Jetted Tub in Primary Bathroom
- Garden Bath
- Separate Shower
Laundry
- Laundry Room
- Laundry on main level
- Sink Near Laundry
Parking
- 3 Car Attached Garage
- Garage Door Opener
Outdoor Features
- Patio
Schools
- Mountain View Elementary School
- Blue Ridge Middle School
- Blue Ridge High School
Utilities
- Multiple cooling system units
- Multiple Heating Units
- Forced Air Heating System
- Heating System Uses Natural Gas
- Underground Utilities
- Tankless Water Heater
- Gas Water Heater
- Septic Tank
- Cable TV Available
Listing and Financial Details
- Tax Lot 21
- Assessor Parcel Number 0633080102100
Community Details
Overview
- Pennington Pointe Subdivision
- Mandatory home owners association
Amenities
- Common Area
Ownership History
Purchase Details
Home Financials for this Owner
Home Financials are based on the most recent Mortgage that was taken out on this home.Purchase Details
Home Financials for this Owner
Home Financials are based on the most recent Mortgage that was taken out on this home.Similar Homes in the area
Home Values in the Area
Average Home Value in this Area
Purchase History
| Date | Type | Sale Price | Title Company |
|---|---|---|---|
| Deed | $610,000 | None Available | |
| Deed | $49,200 | -- |
Mortgage History
| Date | Status | Loan Amount | Loan Type |
|---|---|---|---|
| Open | $510,400 | New Conventional | |
| Previous Owner | $316,800 | New Conventional | |
| Previous Owner | $314,500 | Construction | |
| Previous Owner | $33,800 | Unknown | |
| Previous Owner | $35,550 | New Conventional |
Property History
| Date | Event | Price | Change | Sq Ft Price |
|---|---|---|---|---|
| 12/18/2020 12/18/20 | Sold | $610,000 | -1.6% | $153 / Sq Ft |
| 08/27/2020 08/27/20 | For Sale | $619,900 | +1160.0% | $155 / Sq Ft |
| 08/18/2013 08/18/13 | Sold | $49,200 | -16.2% | -- |
| 07/19/2013 07/19/13 | Pending | -- | -- | -- |
| 03/15/2013 03/15/13 | For Sale | $58,700 | -- | -- |
Tax History Compared to Growth
Tax History
| Year | Tax Paid | Tax Assessment Tax Assessment Total Assessment is a certain percentage of the fair market value that is determined by local assessors to be the total taxable value of land and additions on the property. | Land | Improvement |
|---|---|---|---|---|
| 2024 | $3,933 | $24,030 | $2,600 | $21,430 |
| 2023 | $3,933 | $24,030 | $2,600 | $21,430 |
| 2022 | $3,664 | $24,030 | $2,600 | $21,430 |
| 2021 | $3,625 | $24,030 | $2,600 | $21,430 |
| 2020 | $2,797 | $17,600 | $2,400 | $15,200 |
| 2019 | $2,779 | $17,600 | $2,400 | $15,200 |
| 2018 | $2,772 | $17,600 | $2,400 | $15,200 |
| 2017 | $2,703 | $17,600 | $2,400 | $15,200 |
| 2016 | $2,608 | $440,080 | $60,000 | $380,080 |
| 2015 | $2,608 | $440,080 | $60,000 | $380,080 |
| 2014 | $2,635 | $440,080 | $60,000 | $380,080 |
Agents Affiliated with this Home
-
Melissa Morrell

Seller's Agent in 2020
Melissa Morrell
BHHS C Dan Joyner - Midtown
(864) 918-1734
275 Total Sales
-
Jana Candler

Buyer's Agent in 2020
Jana Candler
BHHS C.Dan Joyner-Woodruff Rd
(864) 313-6990
188 Total Sales
-
Jada Barnette
J
Seller's Agent in 2013
Jada Barnette
BHHS C Dan Joyner - Midtown
(864) 567-9563
64 Total Sales
Map
Source: Greater Greenville Association of REALTORS®
MLS Number: 1426016
APN: 0633.08-01-021.00
- 3400 Pennington Rd
- 2349 Mays Bridge Rd
- 124 Double Crest Dr
- 128 Double Crest Dr
- 125 Double Crest Dr
- 133 Double Crest Dr
- 108 Double Crest Dr
- 3615 Pennington Rd
- 120 Care Ln
- 100 Double Crest Dr
- 3619 Pennington Rd
- 3621 Pennington Rd
- 268 Double Crest Dr
- 537 Coolwater Dr
- 542 Coolwater Dr
- 100 Paneer Ln
- 25 Waterside Ln
- 18 Double Crest Dr
- 514 Coolwater Dr
- 115 Harbor Master Ln
