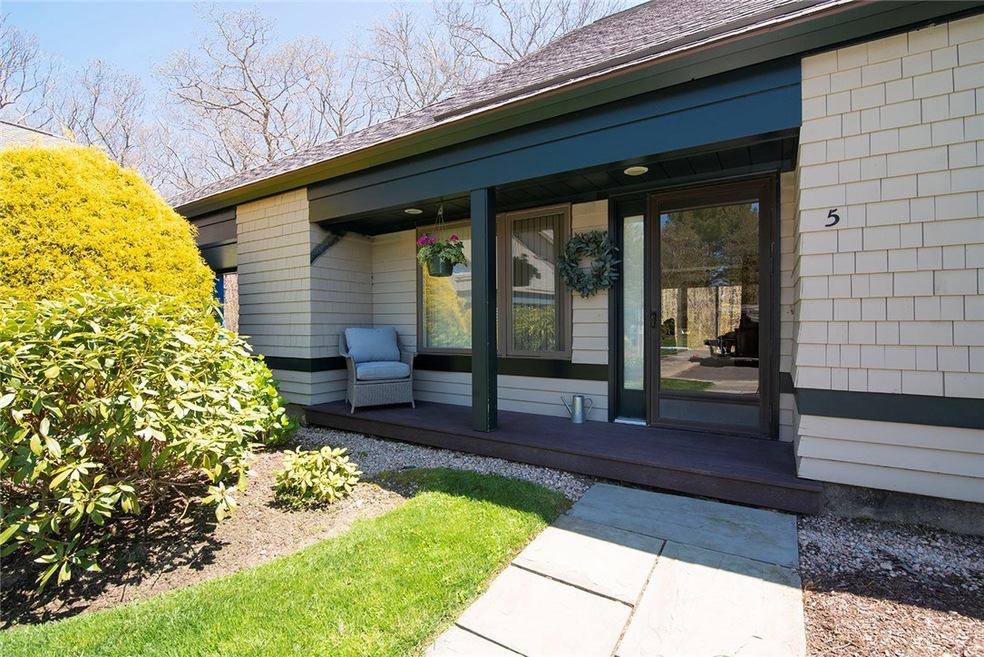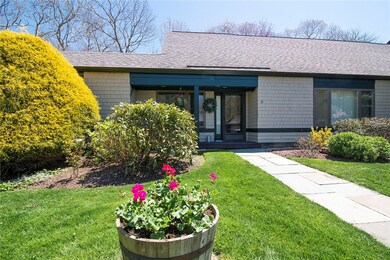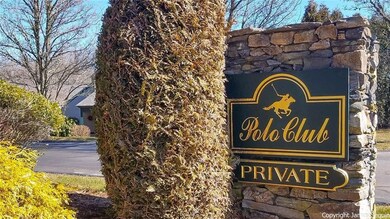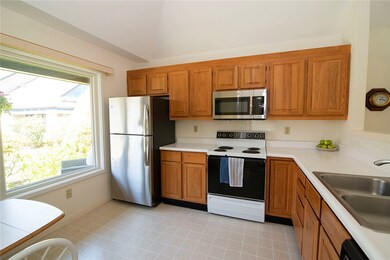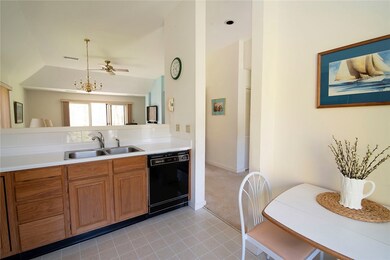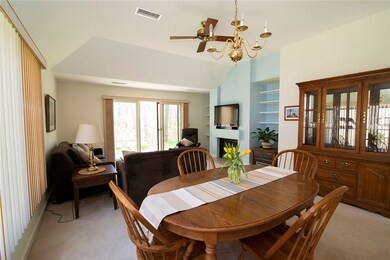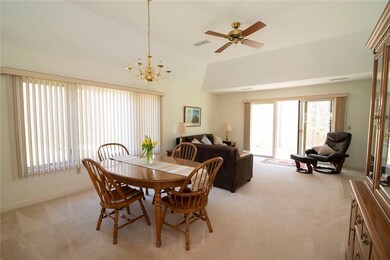
5 Meadowbrook Way Narragansett, RI 02882
Highlights
- Marina
- Golf Course Community
- Wooded Lot
- Narragansett Elementary School Rated A
- In Ground Pool
- Attic
About This Home
As of August 2020Polo Club - beautiful and convenient location off Route 108, close to restaurants, shopping and beaches. This end unit is one level on a quiet cul de sac. Open floor plan features a spacious living room, fireplace, dining room and kitchen. Two large bedrooms with over-sized walk in closets. Master bedroom features a private bath with double sinks, fiberglass shower stall and jacuzzi tub. Second bathroom has a fiberglass tub/shower unit. Tile floor in both bathrooms. All the windows were replaced with Anderson replacement windows. Beautifully landscaped grounds with community pool area. Laundry area in hall closet, detached over-sized one car garage and large attic space.
Last Agent to Sell the Property
Archive Realty License #RES.0042319 Listed on: 05/17/2020
Last Buyer's Agent
James O'Keefe
WALLANDER REALTY License #RES.0035767
Property Details
Home Type
- Condominium
Est. Annual Taxes
- $3,100
Year Built
- Built in 1988
HOA Fees
- $330 Monthly HOA Fees
Parking
- 1 Car Detached Garage
- Driveway
- Unassigned Parking
Home Design
- Shingle Siding
- Vinyl Siding
- Concrete Perimeter Foundation
- Clapboard
- Plaster
Interior Spaces
- 1,194 Sq Ft Home
- 1-Story Property
- 1 Fireplace
- Permanent Attic Stairs
Kitchen
- Oven
- Range
- Microwave
- Dishwasher
Flooring
- Carpet
- Ceramic Tile
- Vinyl
Bedrooms and Bathrooms
- 2 Bedrooms
- 2 Full Bathrooms
- Bathtub with Shower
Laundry
- Laundry in unit
- Dryer
- Washer
Utilities
- Forced Air Heating and Cooling System
- Heating System Uses Gas
- Underground Utilities
- Water Heater
Additional Features
- Enhanced Accessible Features
- In Ground Pool
- Wooded Lot
- Property near a hospital
Listing and Financial Details
- Legal Lot and Block 79 / 1
- Assessor Parcel Number 5MEADOWBROOKWYNARR
Community Details
Overview
- Point Judith Country Club Subdivision
- On-Site Maintenance
- Maintained Community
Amenities
- Shops
- Public Transportation
Recreation
- Marina
- Golf Course Community
- Tennis Courts
- Recreation Facilities
- Community Pool
Pet Policy
- Pet Size Limit
- Dogs Allowed
Ownership History
Purchase Details
Home Financials for this Owner
Home Financials are based on the most recent Mortgage that was taken out on this home.Purchase Details
Purchase Details
Home Financials for this Owner
Home Financials are based on the most recent Mortgage that was taken out on this home.Similar Homes in the area
Home Values in the Area
Average Home Value in this Area
Purchase History
| Date | Type | Sale Price | Title Company |
|---|---|---|---|
| Deed | $368,000 | None Available | |
| Deed | -- | -- | |
| Deed | -- | -- | |
| Warranty Deed | $195,000 | -- |
Mortgage History
| Date | Status | Loan Amount | Loan Type |
|---|---|---|---|
| Previous Owner | $120,000 | No Value Available | |
| Previous Owner | $99,000 | No Value Available |
Property History
| Date | Event | Price | Change | Sq Ft Price |
|---|---|---|---|---|
| 05/07/2025 05/07/25 | Rented | $2,750 | -6.8% | -- |
| 05/07/2025 05/07/25 | For Rent | $2,950 | 0.0% | -- |
| 08/03/2020 08/03/20 | Sold | $368,000 | -1.9% | $308 / Sq Ft |
| 07/04/2020 07/04/20 | Pending | -- | -- | -- |
| 05/17/2020 05/17/20 | For Sale | $375,000 | -- | $314 / Sq Ft |
Tax History Compared to Growth
Tax History
| Year | Tax Paid | Tax Assessment Tax Assessment Total Assessment is a certain percentage of the fair market value that is determined by local assessors to be the total taxable value of land and additions on the property. | Land | Improvement |
|---|---|---|---|---|
| 2024 | $3,303 | $504,200 | $0 | $504,200 |
| 2023 | $3,438 | $369,300 | $0 | $369,300 |
| 2022 | $3,324 | $369,300 | $0 | $369,300 |
| 2021 | $3,272 | $369,300 | $0 | $369,300 |
| 2020 | $3,555 | $339,200 | $0 | $339,200 |
| 2019 | $3,470 | $339,200 | $0 | $339,200 |
| 2018 | $3,375 | $339,200 | $0 | $339,200 |
| 2017 | $3,434 | $325,200 | $0 | $325,200 |
| 2016 | $3,278 | $325,200 | $0 | $325,200 |
| 2015 | $3,232 | $325,200 | $0 | $325,200 |
| 2014 | $2,600 | $259,000 | $0 | $259,000 |
Agents Affiliated with this Home
-
Jo-Anne Feeney

Seller's Agent in 2025
Jo-Anne Feeney
Compass / Lila Delman Compass
(401) 529-4111
3 in this area
23 Total Sales
-
MaryAnn Mattiello
M
Seller's Agent in 2020
MaryAnn Mattiello
Archive Realty
(401) 439-5490
1 in this area
11 Total Sales
-
Nicholas Mattiello
N
Seller Co-Listing Agent in 2020
Nicholas Mattiello
Archive Realty
(401) 439-2267
1 in this area
9 Total Sales
-
J
Buyer's Agent in 2020
James O'Keefe
WALLANDER REALTY
Map
Source: State-Wide MLS
MLS Number: 1253822
APN: NARR-000001-Z000000-000079
- 320 Westmoreland St Unit D2
- 320 Westmoreland St Unit D5
- 140 S Pier Rd
- 0 Daytona Ave
- 576 Point Judith Rd
- 115 Kenyon Farm Rd
- 81 S Pier Rd
- 0 Blossom Way Unit 1371164
- 1 Alexander Dr
- 5 Alexander Dr
- 6 Snipe Rd
- 105 Robinson St
- 92 Palm Beach Ave
- 0 Hazard Ave
- 126 Boon St
- 410 Wandsworth St
- 99 Central St
- 41 Fox Dr
- 34 Beach Plum Rd
- 439 Wandsworth St
