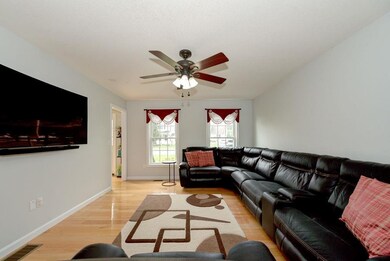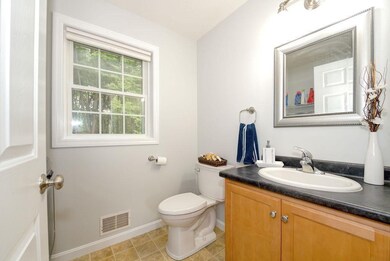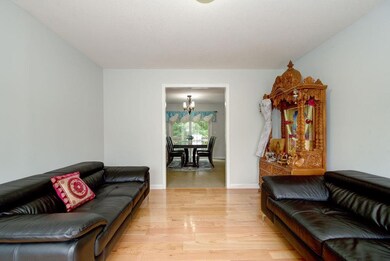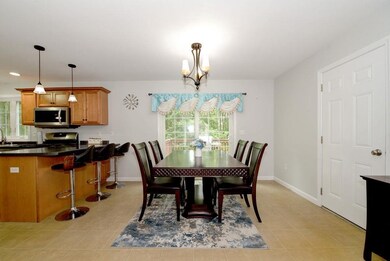
5 Memory Ave Nashua, NH 03062
West Hollis NeighborhoodHighlights
- 0.85 Acre Lot
- Deck
- Attic
- Colonial Architecture
- Wood Flooring
- Cul-De-Sac
About This Home
As of July 2022A VERY WELL-MAINTAINED COLONIAL IN A SUPERB LOCATION!! Close to major highways, Merrimack Outlets, Restaurants, Manchester Regional Airport and Massachusetts. As you enter this lovingly cared for colonial, you will be welcomed by its gleaming hardwood floor and freshly painted interior, 3 specious BR, 2 full and one 1/2 bath, all nestled among a professionally landscaped yard. This home is located on a cul-de-sac and must be seen to appreciate all its wonderful features including an open concept big kitchen with oak cabinetry, and stainless appliances. The big, bright family room leads to the eat-in kitchen with glass sliders that open onto a high-quality Trex deck. 1st floor also features a huge Living room, laundry room and half bath. Second floor offers three good size bedrooms with common bathroom plus Primary bedroom with walk-in closets and attached full bath. The skylighted and windowed walk-up attic can be finished for 2 additional bedrooms where a lifetime of memories can be stored. The finished basement provides additional space for entertainment with wired speaker system. The professionally landscaped yard adds to its curb appeal in the neighborhoods and the property. Connect to nature from the rear deck in a private wooded preserve. An attached 2-car garage makes this home wanted by everyone!!!--Contact me directly for more information:Junu Kadariya at (603) 219-6822 junu.kadariya@verani.com Delayed showings, Showings begin at the open house on 4/29/2022 at 5pm.
Last Agent to Sell the Property
BHHS Verani Concord License #075580 Listed on: 04/25/2022

Home Details
Home Type
- Single Family
Est. Annual Taxes
- $8,858
Year Built
- Built in 2007
Lot Details
- 0.85 Acre Lot
- Cul-De-Sac
- Lot Sloped Up
- Irrigation
Parking
- 2 Car Attached Garage
- Automatic Garage Door Opener
Home Design
- Colonial Architecture
- Concrete Foundation
- Wood Frame Construction
- Shingle Roof
- Vinyl Siding
Interior Spaces
- 2-Story Property
- Wired For Sound
- Skylights
- Fire and Smoke Detector
- Laundry on main level
- Attic
Kitchen
- Gas Cooktop
- Range Hood
- Microwave
- Dishwasher
- Disposal
Flooring
- Wood
- Carpet
- Vinyl
Bedrooms and Bathrooms
- 3 Bedrooms
- En-Suite Primary Bedroom
- Bathroom on Main Level
Partially Finished Basement
- Walk-Out Basement
- Basement Fills Entire Space Under The House
- Interior and Exterior Basement Entry
Outdoor Features
- Deck
Schools
- Main Dunstable Elementary Sch
- Elm Street Middle School
- Nashua High School South
Utilities
- Heating System Uses Natural Gas
- 200+ Amp Service
- Natural Gas Water Heater
- High Speed Internet
- Cable TV Available
Listing and Financial Details
- Tax Lot 2960
Ownership History
Purchase Details
Purchase Details
Home Financials for this Owner
Home Financials are based on the most recent Mortgage that was taken out on this home.Purchase Details
Home Financials for this Owner
Home Financials are based on the most recent Mortgage that was taken out on this home.Purchase Details
Similar Homes in Nashua, NH
Home Values in the Area
Average Home Value in this Area
Purchase History
| Date | Type | Sale Price | Title Company |
|---|---|---|---|
| Quit Claim Deed | -- | None Available | |
| Quit Claim Deed | -- | None Available | |
| Warranty Deed | $630,000 | None Available | |
| Warranty Deed | $630,000 | None Available | |
| Warranty Deed | $325,000 | -- | |
| Warranty Deed | $325,000 | -- | |
| Deed | $370,000 | -- | |
| Deed | $370,000 | -- |
Mortgage History
| Date | Status | Loan Amount | Loan Type |
|---|---|---|---|
| Previous Owner | $504,000 | Purchase Money Mortgage | |
| Previous Owner | $211,000 | Balloon | |
| Previous Owner | $106,000 | Balloon | |
| Previous Owner | $279,500 | Stand Alone Refi Refinance Of Original Loan | |
| Previous Owner | $260,000 | Stand Alone Refi Refinance Of Original Loan | |
| Previous Owner | $260,000 | Unknown |
Property History
| Date | Event | Price | Change | Sq Ft Price |
|---|---|---|---|---|
| 07/01/2022 07/01/22 | Sold | $630,000 | 0.0% | $247 / Sq Ft |
| 05/03/2022 05/03/22 | Pending | -- | -- | -- |
| 05/03/2022 05/03/22 | Price Changed | $630,000 | +5.0% | $247 / Sq Ft |
| 04/25/2022 04/25/22 | For Sale | $599,900 | +84.6% | $236 / Sq Ft |
| 12/29/2014 12/29/14 | Sold | $325,000 | -4.4% | $129 / Sq Ft |
| 11/24/2014 11/24/14 | Pending | -- | -- | -- |
| 09/11/2014 09/11/14 | For Sale | $339,900 | -- | $135 / Sq Ft |
Tax History Compared to Growth
Tax History
| Year | Tax Paid | Tax Assessment Tax Assessment Total Assessment is a certain percentage of the fair market value that is determined by local assessors to be the total taxable value of land and additions on the property. | Land | Improvement |
|---|---|---|---|---|
| 2023 | $10,028 | $550,100 | $131,500 | $418,600 |
| 2022 | $9,895 | $547,600 | $131,500 | $416,100 |
| 2021 | $8,858 | $381,500 | $87,600 | $293,900 |
| 2020 | $8,632 | $381,800 | $87,600 | $294,200 |
| 2019 | $8,308 | $381,800 | $87,600 | $294,200 |
| 2018 | $8,446 | $381,800 | $87,600 | $294,200 |
| 2017 | $8,330 | $323,000 | $75,300 | $247,700 |
| 2016 | $8,098 | $323,000 | $75,300 | $247,700 |
| 2015 | $7,923 | $323,000 | $75,300 | $247,700 |
| 2014 | $7,768 | $323,000 | $75,300 | $247,700 |
Agents Affiliated with this Home
-

Seller's Agent in 2022
Junu Kadariya
BHHS Verani Concord
(603) 219-6822
1 in this area
104 Total Sales
-

Buyer's Agent in 2022
Karyn Emerson
Jill & Co. Realty Group - Real Broker NH, LLC
(603) 365-8478
1 in this area
86 Total Sales
-

Seller's Agent in 2014
Norm Aboshar
Keller Williams Gateway Realty
(603) 533-4822
17 Total Sales
-

Buyer's Agent in 2014
Candace Grocott
Keller Williams Realty-Metropolitan
(603) 714-8004
37 Total Sales
Map
Source: PrimeMLS
MLS Number: 4906647
APN: NASH-000000-000000-002960C
- 5 Lilac Ct Unit U334
- 30 Jennifer Dr
- 47 Dogwood Dr Unit U202
- 16 Laurel Ct Unit U320
- 40 Laurel Ct Unit U308
- 12 Ledgewood Hills Dr Unit 204
- 12 Ledgewood Hills Dr Unit 102
- 24 Yarmouth Dr
- 8 Althea Ln Unit U26
- 14 Beaujolais Dr Unit U66
- 39 Silverton Dr Unit U80
- 27 Silverton Dr Unit U74
- 5 Cabernet Ct Unit 6
- 20 Cimmarron Dr
- 668 W Hollis St
- 33 Carlene Dr Unit U31
- 3 Theresa Way
- 500 Candlewood Park Unit 21
- 155 Shore Dr
- 36 Melissa Dr






