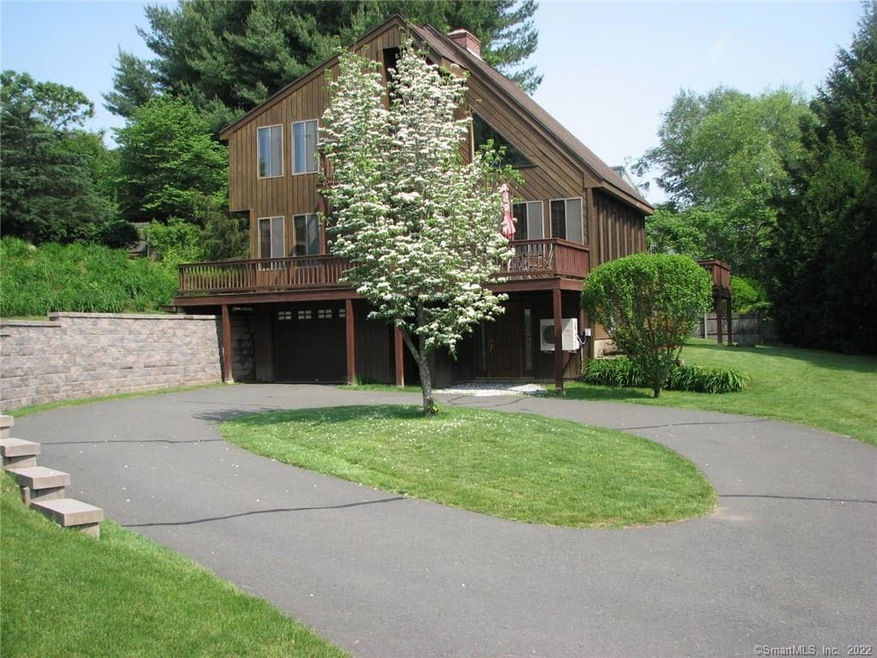
5 Metacomet Dr East Granby, CT 06026
Highlights
- Colonial Architecture
- Deck
- Tankless Water Heater
- Carl Allgrove Elementary School Rated A
- 1 Fireplace
- Shed
About This Home
As of October 2024Welcome to this charming 2-Bedroom Contemporary home, nestled in a small, tight-knit community! Enjoy the perfect blend of comfort and outdoor living, with multiple decks ideal for relaxing or entertaining. Making daily tasks a breeze with the laundry room located on the first floor and leaving many of your worries behind with the major updates completed, 2024 New Stove and Refrigerator, 2003 40-year roof , 2009 New Shed and New Garage Door. 2018 New Furnace, oil Tank and Mini Split AC/Heat pump. Don't miss out on the opportunity to make it yours! Water is provided by Community well, serviced by Old Newgate Ridge Water Company. Water Quality reports provided yearly. Home is located in a "NO Outlet" neighborhood. East Granby Welcomes You , Be in for the Holidays!!!
Last Agent to Sell the Property
Berkshire Hathaway NE Prop. License #RES.0794516 Listed on: 08/21/2024

Home Details
Home Type
- Single Family
Est. Annual Taxes
- $6,768
Year Built
- Built in 1982
Lot Details
- 0.76 Acre Lot
- Stone Wall
Home Design
- Colonial Architecture
- Contemporary Architecture
- Concrete Foundation
- Asphalt Shingled Roof
- Wood Siding
- Clap Board Siding
- Concrete Siding
Interior Spaces
- 1,729 Sq Ft Home
- 1 Fireplace
- Electric Range
Bedrooms and Bathrooms
- 2 Bedrooms
Laundry
- Laundry on main level
- Electric Dryer
- Washer
Partially Finished Basement
- Walk-Out Basement
- Partial Basement
Parking
- 2 Car Garage
- Parking Deck
Outdoor Features
- Deck
- Shed
Schools
- Carl Algrove Elementary School
- East Granby Middle School
- East Granby High School
Utilities
- Zoned Heating
- Heat Pump System
- Baseboard Heating
- Heating System Uses Oil
- Underground Utilities
- Tankless Water Heater
- Fuel Tank Located in Basement
Listing and Financial Details
- Assessor Parcel Number 2228947
Ownership History
Purchase Details
Home Financials for this Owner
Home Financials are based on the most recent Mortgage that was taken out on this home.Purchase Details
Home Financials for this Owner
Home Financials are based on the most recent Mortgage that was taken out on this home.Purchase Details
Similar Homes in East Granby, CT
Home Values in the Area
Average Home Value in this Area
Purchase History
| Date | Type | Sale Price | Title Company |
|---|---|---|---|
| Warranty Deed | $385,000 | None Available | |
| Warranty Deed | $385,000 | None Available | |
| Warranty Deed | $262,000 | -- | |
| Quit Claim Deed | -- | -- | |
| Quit Claim Deed | -- | -- |
Mortgage History
| Date | Status | Loan Amount | Loan Type |
|---|---|---|---|
| Open | $378,026 | FHA | |
| Closed | $378,026 | FHA | |
| Previous Owner | $248,900 | New Conventional |
Property History
| Date | Event | Price | Change | Sq Ft Price |
|---|---|---|---|---|
| 10/17/2024 10/17/24 | Sold | $385,000 | +1.3% | $223 / Sq Ft |
| 08/21/2024 08/21/24 | For Sale | $379,900 | +45.0% | $220 / Sq Ft |
| 11/25/2019 11/25/19 | Sold | $262,000 | -2.9% | $152 / Sq Ft |
| 11/13/2019 11/13/19 | Pending | -- | -- | -- |
| 09/24/2019 09/24/19 | Price Changed | $269,900 | -3.6% | $156 / Sq Ft |
| 06/06/2019 06/06/19 | Price Changed | $279,900 | -3.4% | $162 / Sq Ft |
| 05/22/2019 05/22/19 | For Sale | $289,900 | -- | $168 / Sq Ft |
Tax History Compared to Growth
Tax History
| Year | Tax Paid | Tax Assessment Tax Assessment Total Assessment is a certain percentage of the fair market value that is determined by local assessors to be the total taxable value of land and additions on the property. | Land | Improvement |
|---|---|---|---|---|
| 2024 | $6,768 | $227,100 | $77,100 | $150,000 |
| 2023 | $6,763 | $186,300 | $77,300 | $109,000 |
| 2022 | $6,353 | $186,300 | $77,300 | $109,000 |
| 2021 | $6,260 | $186,300 | $77,300 | $109,000 |
| 2020 | $6,185 | $186,300 | $77,300 | $109,000 |
| 2019 | $6,111 | $186,300 | $77,300 | $109,000 |
| 2018 | $5,465 | $165,600 | $68,500 | $97,100 |
| 2017 | $5,365 | $165,600 | $68,500 | $97,100 |
| 2016 | $5,150 | $165,600 | $68,500 | $97,100 |
| 2015 | $5,034 | $165,600 | $68,500 | $97,100 |
| 2014 | $4,935 | $165,600 | $68,500 | $97,100 |
Agents Affiliated with this Home
-
Geraldine Asres

Seller's Agent in 2024
Geraldine Asres
Berkshire Hathaway Home Services
(860) 922-1571
6 in this area
28 Total Sales
-
Peter Ruffini

Buyer's Agent in 2024
Peter Ruffini
RE/MAX
(508) 922-6590
1 in this area
21 Total Sales
-
Dandeneau Team

Buyer's Agent in 2019
Dandeneau Team
Berkshire Hathaway Home Services
(860) 796-5941
83 Total Sales
Map
Source: SmartMLS
MLS Number: 24038610
APN: EGRA-000011-000000-000005-000003
- 114 Peak Mountain Dr
- 2 Metacomet Ln
- 91 Turkey Hills Rd
- 2 Broken Arrow Dr
- 0 N Main St Unit LOT 17 24060796
- 21 Newgate Rd
- 51 Schoolhouse Landing Unit 51
- 57 S Main St
- 104 N Main St
- 106 N Main St
- 8 Harvest Ln
- 85 East St
- 16 Trevor Ln
- 4 Coppergate Rd
- 153 N Main St
- 146 Newgate Rd
- 39 Ridge Blvd
- 01 S Grand St
- 02 S Grand St
- 882 S Grand St
