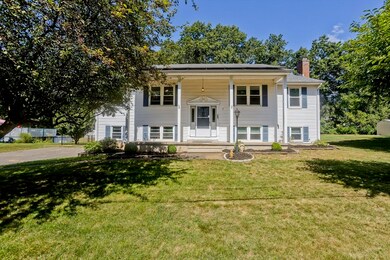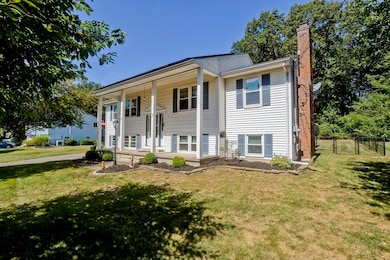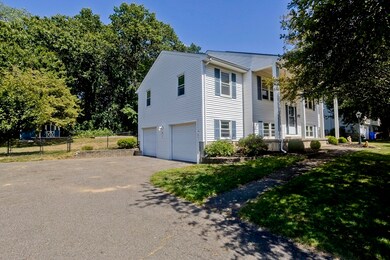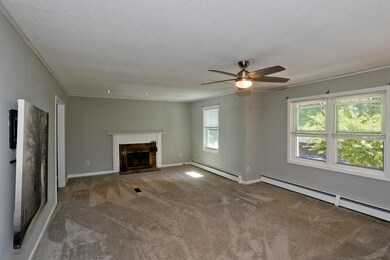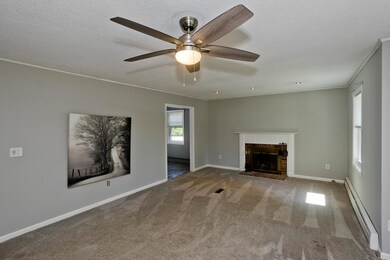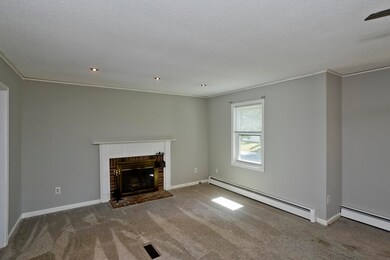5 Michael Dr Enfield, CT 06082
Estimated payment $2,600/month
Highlights
- Golf Course Community
- Deck
- Raised Ranch Architecture
- Above Ground Pool
- Property is near public transit
- 4-minute walk to Wallop School Park
About This Home
Welcome home to 5 Michael Drive, where comfort meets charm and neighbors still wave from their front yards. This isn't just a house-it's a story waiting to be written. Head inside and find spaces that feel both fresh and familiar, perfect for gathering, dreaming, or simply unwinding. Outside, the pool sparkles under the sun, promising endless summers of laughter and fun. Plenty of room for family, friends, and four-legged companions-all wrapped in one of the friendliest neighborhoods in town, with an awesome park right in the heart of it. Imagine morning coffee with a view, evenings that drift into starry skies, and weekends that feel like vacation right at home. From cozy corners to wide-open yards, this home offers balance, joy, and room to grow. If you've been searching for a place that feels like it was written just for you-this is it. This is 5 Michael Drive, where every day feels like the start of something new. Sellers are offering a $5k credit toward a buyer rate buy down!!!
Home Details
Home Type
- Single Family
Est. Annual Taxes
- $7,152
Year Built
- Built in 1986
Lot Details
- 0.29 Acre Lot
- Fenced Yard
- Property is zoned R88
Parking
- 2 Car Attached Garage
- Tuck Under Parking
- Side Facing Garage
- Driveway
- Open Parking
- Off-Street Parking
Home Design
- Raised Ranch Architecture
- Frame Construction
- Shingle Roof
- Concrete Perimeter Foundation
Interior Spaces
- 1 Fireplace
- Den
Bedrooms and Bathrooms
- 3 Bedrooms
- Primary Bedroom on Main
- 2 Full Bathrooms
Partially Finished Basement
- Walk-Out Basement
- Basement Fills Entire Space Under The House
- Interior Basement Entry
- Garage Access
- Laundry in Basement
Outdoor Features
- Above Ground Pool
- Deck
- Outdoor Storage
- Rain Gutters
- Porch
Location
- Property is near public transit
Utilities
- No Cooling
- Heating System Uses Natural Gas
Community Details
Overview
- No Home Owners Association
Recreation
- Golf Course Community
- Park
- Bike Trail
Map
Home Values in the Area
Average Home Value in this Area
Tax History
| Year | Tax Paid | Tax Assessment Tax Assessment Total Assessment is a certain percentage of the fair market value that is determined by local assessors to be the total taxable value of land and additions on the property. | Land | Improvement |
|---|---|---|---|---|
| 2025 | $7,152 | $204,400 | $56,600 | $147,800 |
| 2024 | $6,960 | $204,400 | $56,600 | $147,800 |
| 2023 | $6,909 | $204,400 | $56,600 | $147,800 |
| 2022 | $6,273 | $204,400 | $56,600 | $147,800 |
| 2021 | $6,013 | $160,220 | $46,890 | $113,330 |
| 2020 | $6,013 | $160,220 | $46,890 | $113,330 |
| 2019 | $6,029 | $160,220 | $46,890 | $113,330 |
| 2018 | $5,928 | $160,220 | $46,890 | $113,330 |
| 2017 | $5,596 | $160,220 | $46,890 | $113,330 |
| 2016 | $4,958 | $144,520 | $46,890 | $97,630 |
| 2015 | $4,804 | $144,520 | $46,890 | $97,630 |
| 2014 | $4,680 | $144,520 | $46,890 | $97,630 |
Property History
| Date | Event | Price | List to Sale | Price per Sq Ft | Prior Sale |
|---|---|---|---|---|---|
| 11/11/2025 11/11/25 | Price Changed | $379,500 | -0.1% | $279 / Sq Ft | |
| 09/22/2025 09/22/25 | Price Changed | $380,000 | -2.6% | $279 / Sq Ft | |
| 09/11/2025 09/11/25 | For Sale | $390,000 | +74.5% | $287 / Sq Ft | |
| 03/01/2013 03/01/13 | Sold | $223,500 | -4.9% | $114 / Sq Ft | View Prior Sale |
| 01/10/2013 01/10/13 | Pending | -- | -- | -- | |
| 11/05/2012 11/05/12 | For Sale | $234,900 | -- | $120 / Sq Ft |
Purchase History
| Date | Type | Sale Price | Title Company |
|---|---|---|---|
| Warranty Deed | $223,500 | -- | |
| Deed | $167,000 | -- |
Mortgage History
| Date | Status | Loan Amount | Loan Type |
|---|---|---|---|
| Open | $235,000 | FHA | |
| Closed | $234,000 | Stand Alone Refi Refinance Of Original Loan | |
| Closed | $219,451 | FHA |
Source: MLS Property Information Network (MLS PIN)
MLS Number: 73430497
APN: ENFI-000086-000000-000024

