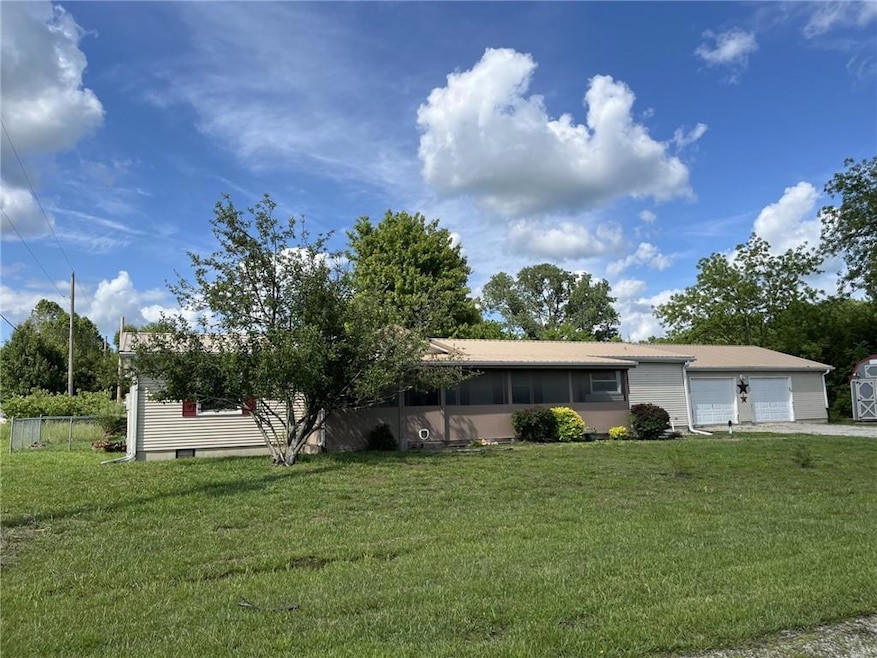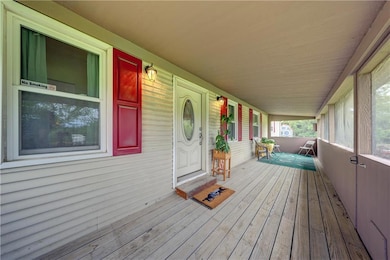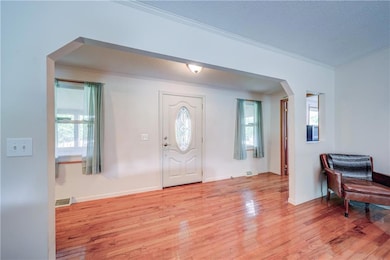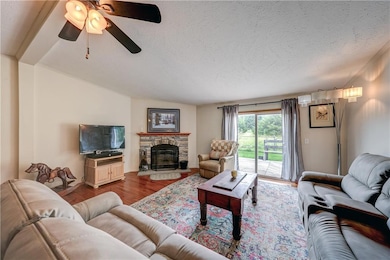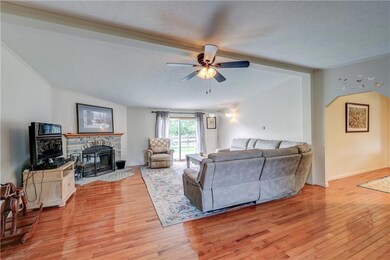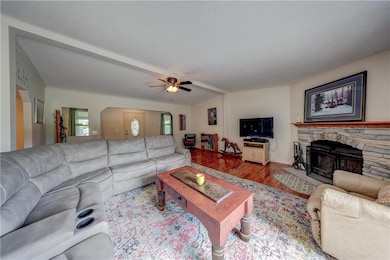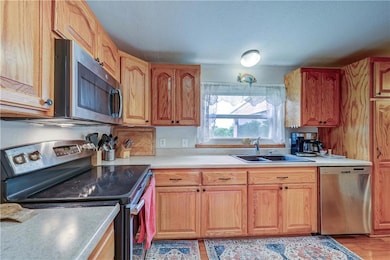
5 Midas Ln Linn Valley, KS 66040
Estimated payment $1,552/month
Highlights
- Very Popular Property
- Gated Community
- Deck
- Golf Course Community
- Clubhouse
- Ranch Style House
About This Home
Private 3-Bedroom Ranch Retreat on a double lot with Spacious Layout and Private Setting. Welcome to this well-maintained 3-bedroom, 2.5-bath manufactured ranch home, perfectly designed for comfort, functionality, and privacy. Thoughtfully laid out, the floor plan features a master suite complete with a large ensuite bath and walk-in closet on one side of the home, while two additional bedrooms and a full bath are situated on the other—ideal for families or guests.The heart of the home is the kitchen, offering abundant cabinetry, a central island, and a dedicated dining area perfect for everyday meals or entertaining. A vaulted ceiling in the living room adds a bright, open feel, with direct access to a back deck and fenced backyard. On those cold winter days the wood-burning fireplace will keep you warm and cozy. It is ideal for relaxing or hosting gatherings. Ensuite Bath has separate tub and shower with double sinks. Lots of storage throughout.Additional highlights include:Skylight in main bath with tub/shower combinationSeparate laundry room with convenient half bathHardwood floors throughoutWood-burning fireplaceScreened front porch—perfect for enjoying morning coffee or evening breezesOversized two-car garage with ample space for trucks and storageDetached lofted shed for even more storage optionsVinyl SidingFenced backyardHigh Powered Internet AvailableRV Hookup in back of GarageNestled in a private setting this home is the perfect oasis for full-time living or weekend getaways. A special home with a blend of comfort, space, and serene surroundings—ready for you to move in and enjoy.This gated community offers: 135 acre spring fed lake, fishing, boating, 2 swimming pools, club house, golfing(18-hole), mini golf, tennis courts, basketball courts, trails and much more! Take a look at Linn Valley Lakes website at LinnValleyLakes.com.
Listing Agent
ReeceNichols - Overland Park Brokerage Phone: 913-980-4835 License #SP00234116 Listed on: 05/30/2025

Property Details
Home Type
- Modular Prefabricated Home
Est. Annual Taxes
- $2,300
Year Built
- Built in 2001
Lot Details
- 0.27 Acre Lot
- Lot Dimensions are 81x143
- South Facing Home
- Aluminum or Metal Fence
- Level Lot
HOA Fees
- $78 Monthly HOA Fees
Parking
- 2 Car Detached Garage
- Front Facing Garage
Home Design
- Ranch Style House
- Traditional Architecture
- Metal Roof
- Vinyl Siding
Interior Spaces
- 1,664 Sq Ft Home
- Ceiling Fan
- Thermal Windows
- Mud Room
- Entryway
- Living Room with Fireplace
- Combination Kitchen and Dining Room
- Crawl Space
- Storm Doors
- Laundry on main level
Kitchen
- Eat-In Country Kitchen
- Dishwasher
- Stainless Steel Appliances
- Kitchen Island
- Wood Stained Kitchen Cabinets
Flooring
- Wood
- Ceramic Tile
Bedrooms and Bathrooms
- 3 Bedrooms
- Walk-In Closet
- Double Vanity
- Bathtub With Separate Shower Stall
Outdoor Features
- Deck
- Enclosed patio or porch
- Playground
Schools
- Lacygne Elementary School
- Prairie View High School
Utilities
- Forced Air Heating and Cooling System
- Heat Exchanger
- Heating System Uses Propane
- Cistern
- Septic Tank
Listing and Financial Details
- Assessor Parcel Number 027-25-0-30-01-007.00-0
- $0 special tax assessment
Community Details
Overview
- Poa (Property Owners Association) Association
- Linn Valley Lakes Subdivision
Amenities
- Clubhouse
- Community Center
- Party Room
- Laundry Facilities
Recreation
- Golf Course Community
- Tennis Courts
- Community Pool
- Trails
Security
- Gated Community
Map
Home Values in the Area
Average Home Value in this Area
Tax History
| Year | Tax Paid | Tax Assessment Tax Assessment Total Assessment is a certain percentage of the fair market value that is determined by local assessors to be the total taxable value of land and additions on the property. | Land | Improvement |
|---|---|---|---|---|
| 2024 | $2,330 | $21,735 | $529 | $21,206 |
| 2023 | -- | $17,762 | $415 | $17,347 |
| 2022 | -- | $15,750 | $401 | $15,349 |
| 2021 | -- | $12,329 | $401 | $11,928 |
| 2020 | -- | -- | $302 | $10,370 |
| 2019 | -- | -- | $302 | $9,615 |
| 2018 | -- | -- | $302 | $9,615 |
| 2017 | -- | -- | $327 | $9,230 |
| 2016 | -- | -- | $278 | $9,152 |
| 2015 | -- | -- | $393 | $8,160 |
| 2014 | -- | -- | $393 | $8,160 |
Property History
| Date | Event | Price | Change | Sq Ft Price |
|---|---|---|---|---|
| 06/01/2025 06/01/25 | For Sale | $230,000 | 0.0% | $138 / Sq Ft |
| 05/30/2025 05/30/25 | Price Changed | $230,000 | +23.0% | $138 / Sq Ft |
| 12/12/2023 12/12/23 | Sold | -- | -- | -- |
| 11/12/2023 11/12/23 | Pending | -- | -- | -- |
| 11/10/2023 11/10/23 | For Sale | $187,000 | +107.8% | $112 / Sq Ft |
| 08/27/2015 08/27/15 | Sold | -- | -- | -- |
| 08/02/2015 08/02/15 | Pending | -- | -- | -- |
| 07/27/2015 07/27/15 | For Sale | $90,000 | -- | $54 / Sq Ft |
Purchase History
| Date | Type | Sale Price | Title Company |
|---|---|---|---|
| Divorce Dissolution Of Marriage Transfer | -- | -- | |
| Deed | $83,900 | -- |
Similar Home in Linn Valley, KS
Source: Heartland MLS
MLS Number: 2551053
APN: 0272503001007000
- 94 98 102 Brave Dr
- 21 Coleman Dr
- 2 Maple Dr
- 86 Maple Dr
- 98 Maple Dr
- 102 Maple Dr
- 50 Maple Dr
- 70 Maple Dr
- 142 Spruce Dr
- 70 Silver Shadow Ln
- 21 Silver Shadow Ln
- 134 & 138 Spruce Dr
- 34 Fleetwood Dr
- 13,18,14,10,6,1,5,9 Pecan Lane & Locust Ln
- 13 El Dorado Ln
- 277 Sycamore Dr
- 197 Sycamore Dr
- 169 Sycamore Dr
- 149 S Linn Valley Dr
- 21 Foxwood Dr
