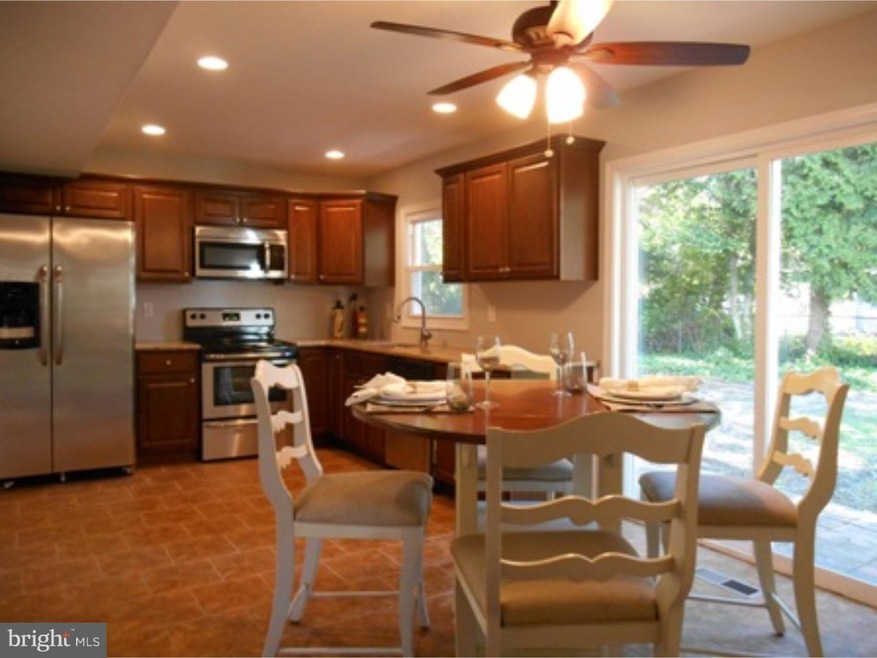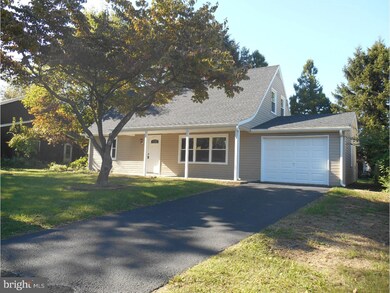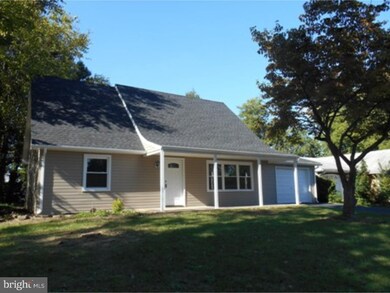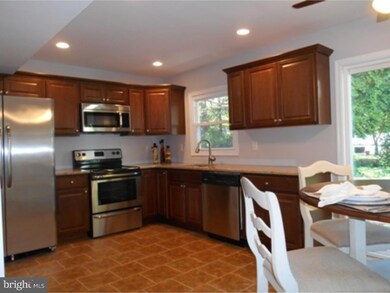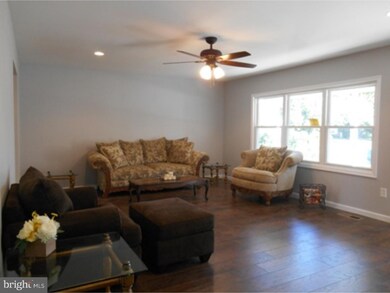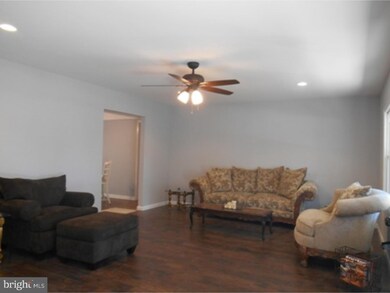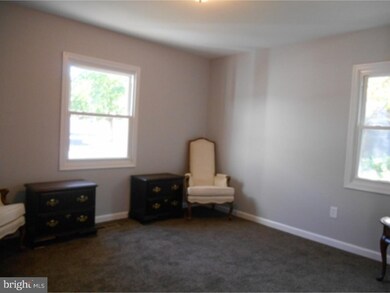
5 Middleton Ln Willingboro, NJ 08046
Highlights
- Cape Cod Architecture
- 1 Car Attached Garage
- Living Room
- No HOA
- Eat-In Kitchen
- Laundry Room
About This Home
As of January 2017This Home has been Meticulously done just for you from TOP to BOTTOM! The blacktop driveway takes you to an incredible Cape Code with a NEW Roof, Siding, Windows, and to top it off its NEW HVAC System. The front door leads you into the spacious Living Room with Huge Bay Windows allowing streams of natural sunlight. The Kitchen waiting for your finishing touches of your choice of backsplash provides tons of New Cabinetry, Granite Countertops, Tiled flooring, Recessed Stainless Steel Sink, along with an entire Stainless Steel Appliance Package. The New Sliding Glass doors take you out to your very own sizable lot that is fully fenced in to enjoy those days or evenings with your family and friends. New Carpeting only enhances each bedroom that suits your needs. Both Full Size Baths affords you the luxury of New Vanities, and Flooring. Adorned by Matching Tile. Other Amenities include recessed lighting, ceiling fans, and Main Floor Laundry Room situated off of Kitchen. This Home is an A+! A true meaning the "Home is Where the Heart Is"
Last Agent to Sell the Property
Tristan Richardson
HomeSmart First Advantage Realty Listed on: 10/08/2016
Last Buyer's Agent
Tristan Richardson
HomeSmart First Advantage Realty Listed on: 10/08/2016
Home Details
Home Type
- Single Family
Est. Annual Taxes
- $5,226
Year Built
- Built in 1961
Lot Details
- 6,500 Sq Ft Lot
- Lot Dimensions are 65x100
- Property is in good condition
Parking
- 1 Car Attached Garage
- 2 Open Parking Spaces
Home Design
- Cape Cod Architecture
- Vinyl Siding
- Concrete Perimeter Foundation
Interior Spaces
- 1,497 Sq Ft Home
- Property has 1.5 Levels
- Ceiling Fan
- Replacement Windows
- Living Room
Kitchen
- Eat-In Kitchen
- <<selfCleaningOvenToken>>
Flooring
- Wall to Wall Carpet
- Tile or Brick
Bedrooms and Bathrooms
- 4 Bedrooms
- En-Suite Primary Bedroom
- 2 Full Bathrooms
Laundry
- Laundry Room
- Laundry on main level
Utilities
- Forced Air Heating and Cooling System
- Heating System Uses Gas
- Natural Gas Water Heater
Community Details
- No Home Owners Association
- Arrowhead Estates Subdivision
Listing and Financial Details
- Tax Lot 00049
- Assessor Parcel Number 38-00539-00049
Ownership History
Purchase Details
Home Financials for this Owner
Home Financials are based on the most recent Mortgage that was taken out on this home.Purchase Details
Purchase Details
Similar Home in Willingboro, NJ
Home Values in the Area
Average Home Value in this Area
Purchase History
| Date | Type | Sale Price | Title Company |
|---|---|---|---|
| Deed | $161,500 | None Available | |
| Sheriffs Deed | $35,400 | Attorney | |
| Deed | $79,000 | Imperial Title Agency Inc |
Mortgage History
| Date | Status | Loan Amount | Loan Type |
|---|---|---|---|
| Open | $158,574 | FHA | |
| Previous Owner | $191,987 | FHA | |
| Previous Owner | $168,000 | Unknown | |
| Previous Owner | $141,000 | Fannie Mae Freddie Mac | |
| Previous Owner | $123,000 | Unknown | |
| Previous Owner | $106,250 | Unknown | |
| Previous Owner | $91,800 | Unknown |
Property History
| Date | Event | Price | Change | Sq Ft Price |
|---|---|---|---|---|
| 07/18/2025 07/18/25 | Price Changed | $420,000 | -1.2% | $281 / Sq Ft |
| 05/15/2025 05/15/25 | For Sale | $425,000 | +157.7% | $284 / Sq Ft |
| 01/31/2017 01/31/17 | Sold | $164,900 | 0.0% | $110 / Sq Ft |
| 12/01/2016 12/01/16 | Pending | -- | -- | -- |
| 10/08/2016 10/08/16 | For Sale | $164,900 | -- | $110 / Sq Ft |
Tax History Compared to Growth
Tax History
| Year | Tax Paid | Tax Assessment Tax Assessment Total Assessment is a certain percentage of the fair market value that is determined by local assessors to be the total taxable value of land and additions on the property. | Land | Improvement |
|---|---|---|---|---|
| 2024 | $5,965 | $139,200 | $37,600 | $101,600 |
| 2023 | $5,965 | $139,200 | $37,600 | $101,600 |
| 2022 | $5,553 | $139,200 | $37,600 | $101,600 |
| 2021 | $5,562 | $139,200 | $37,600 | $101,600 |
| 2020 | $5,586 | $139,200 | $37,600 | $101,600 |
| 2019 | $5,533 | $139,200 | $37,600 | $101,600 |
| 2018 | $5,430 | $139,200 | $37,600 | $101,600 |
| 2017 | $5,278 | $139,200 | $37,600 | $101,600 |
| 2016 | $5,226 | $139,200 | $37,600 | $101,600 |
| 2015 | $5,046 | $139,200 | $37,600 | $101,600 |
| 2014 | $4,804 | $139,200 | $37,600 | $101,600 |
Agents Affiliated with this Home
-
ERIC WOODS

Seller's Agent in 2025
ERIC WOODS
EXP Realty, LLC
(609) 353-7901
13 in this area
30 Total Sales
-
T
Seller's Agent in 2017
Tristan Richardson
HomeSmart First Advantage Realty
Map
Source: Bright MLS
MLS Number: 1002477892
APN: 38-00539-0000-00049
- 31 Mercator Ln
- 1 Manor Ln
- 67 Medford Ln
- 37 Millbrook Dr
- 32 Country Club Rd
- 19 Marblestone Ln
- 19 Messenger Ln
- 126 Millbrook Dr
- 35 Medallion Ln
- 40 Marshal Ln
- 7 Marigold Ln
- 24 Marshal Ln
- 53 Messenger Ln
- 35 Mullshire Ln
- 60 Messenger Ln
- 248 Club House Dr
- 41 Mullshire Ln
- 33 Cypress Ln
- 73 Genesee Ln
- 33 Middlebury Ln
