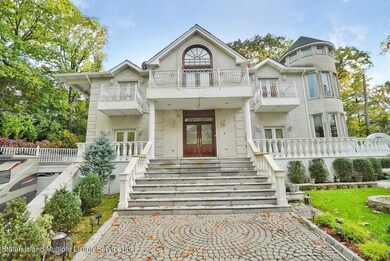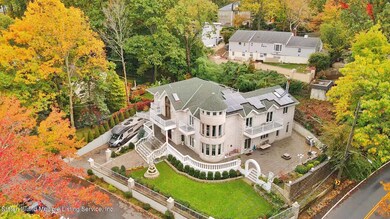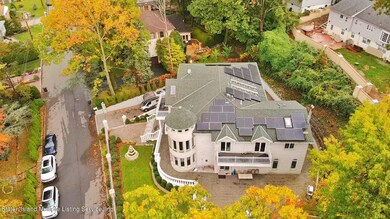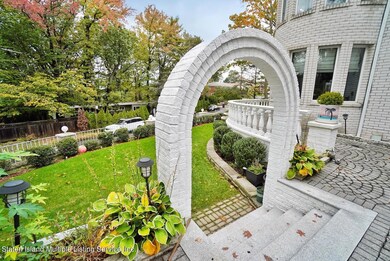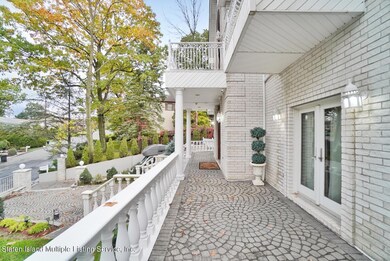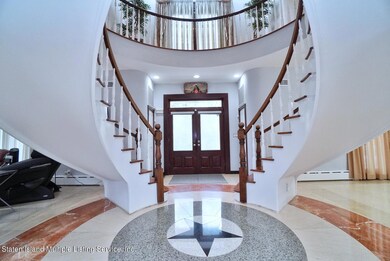
5 Milden Ave Staten Island, NY 10301
Emerson Hill NeighborhoodEstimated Value: $1,792,000 - $1,926,135
Highlights
- Indoor Pool
- Primary Bedroom Suite
- Colonial Architecture
- P.S. 48 - William C. Wilcox Rated A
- 0.28 Acre Lot
- Formal Dining Room
About This Home
As of May 2022ENJOY SWIMMING ALL YEAR/ HEATED INDOOR OLYMPIC SIZE POOL WITH ACCESS TO YARD. BRICK CUSTOM COLONIAL, 5 BEDROOMS, 7 BATHS, GRAND DOUBLE DOOR ENTRY WITH DUAL CIRCULAR FLOATING STAIRCASES. OPEN FLOOR PLAN, RADIANT HEATED GRANITE FLOORS 10' CEILINGS, GOURMET CUSTOM KITCHEN, FORMAL DINING ROOM, LIVING ROOM, FAMILY ROOM, GAS FIREPLACE. 1ST FLOOR: HEATED 3-10FT POOL, KITCHEN, DINING ROOM, LIVING ROOM, FAMILY ROOM, OFFICE, BATH. 2ND FL: GRAND MASTER BEDROOM SUITE WITH BALCONY PLUS 4 ADDITIONAL SPACIOUS BEDROOM SUITES WITH PRIVATE BALCONIES, PLUS LAUNDRY ROOM. LOWER LEVEL: FULLY FINISHED FAMILY ENTERTAINMENT CENTER, MAIDS QUARTERS WITH BATH OFFFICE 2ND LAUNDRY ROOM, HEATED 2 CAR GARAGE. OVER 12,000 SQ FT OF PRIVATE SIDE AND REAR YARD.
UTILITIES & FEATURES: SOLAR PANELS (OWNED OUTRIGHT), HOT WATER HEATER (2019) HEATING SYSTEM (7 ZONE) CENTRAL AC (3 UNITS) CENTRAL VACUUM, GENERATOR, VIDEO SECURITY SURVEILLANCE SYSTEM. A DREAM HOME FOR PRIVACY LOVERS & ENTERTAINERS!
Last Agent to Sell the Property
Connie Profaci Realty License #30DE0539539 Listed on: 11/02/2021
Last Buyer's Agent
Connie Profaci Realty License #30DE0539539 Listed on: 11/02/2021
Home Details
Home Type
- Single Family
Est. Annual Taxes
- $17,228
Year Built
- Built in 1995
Lot Details
- 0.28 Acre Lot
- Lot Dimensions are 108' x 100'
- Fenced
- Sprinkler System
- Back and Side Yard
- Property is zoned R1-1
Parking
- 2 Car Attached Garage
- Garage Door Opener
- On-Street Parking
- Off-Street Parking
Home Design
- Colonial Architecture
- Brick Exterior Construction
Interior Spaces
- 7,500 Sq Ft Home
- 2-Story Property
- Wet Bar
- Central Vacuum
- Ceiling Fan
- Living Room with Fireplace
- Formal Dining Room
- Home Security System
Kitchen
- Eat-In Kitchen
- Dishwasher
Bedrooms and Bathrooms
- 5 Bedrooms
- Primary Bedroom Suite
- Walk-In Closet
- Primary Bathroom is a Full Bathroom
Laundry
- Dryer
- Washer
Outdoor Features
- Indoor Pool
- Balcony
- Patio
Utilities
- Heating System Uses Natural Gas
- Hot Water Baseboard Heater
- 220 Volts
Listing and Financial Details
- Legal Lot and Block 0407 / 00837
- Assessor Parcel Number 00837-0407
Ownership History
Purchase Details
Home Financials for this Owner
Home Financials are based on the most recent Mortgage that was taken out on this home.Purchase Details
Purchase Details
Home Financials for this Owner
Home Financials are based on the most recent Mortgage that was taken out on this home.Purchase Details
Similar Homes in Staten Island, NY
Home Values in the Area
Average Home Value in this Area
Purchase History
| Date | Buyer | Sale Price | Title Company |
|---|---|---|---|
| Atiff Ghilen A | $1,850,000 | First American Title | |
| Thomas Bijo | -- | Stewart Title | |
| Paul Thomas | $935,000 | Old Republic Natl Title Ins | |
| Izzo Michael J | $305,000 | -- |
Mortgage History
| Date | Status | Borrower | Loan Amount |
|---|---|---|---|
| Open | Atiff Ghilen A | $1,295,000 | |
| Previous Owner | Paul Thomas | $400,000 |
Property History
| Date | Event | Price | Change | Sq Ft Price |
|---|---|---|---|---|
| 05/20/2022 05/20/22 | Sold | $1,850,000 | -17.8% | $247 / Sq Ft |
| 01/20/2022 01/20/22 | Pending | -- | -- | -- |
| 11/02/2021 11/02/21 | For Sale | $2,250,000 | -- | $300 / Sq Ft |
Tax History Compared to Growth
Tax History
| Year | Tax Paid | Tax Assessment Tax Assessment Total Assessment is a certain percentage of the fair market value that is determined by local assessors to be the total taxable value of land and additions on the property. | Land | Improvement |
|---|---|---|---|---|
| 2024 | $18,446 | $92,460 | $27,057 | $65,403 |
| 2023 | $17,596 | $86,640 | $27,906 | $58,734 |
| 2022 | $16,710 | $87,420 | $27,240 | $60,180 |
| 2021 | $17,228 | $83,820 | $27,240 | $56,580 |
| 2020 | $14,588 | $81,480 | $27,240 | $54,240 |
| 2019 | $14,057 | $81,960 | $27,240 | $54,720 |
| 2018 | $15,078 | $73,966 | $23,304 | $50,662 |
| 2017 | $14,225 | $69,780 | $27,240 | $42,540 |
| 2016 | $13,638 | $68,220 | $27,240 | $40,980 |
| 2015 | $12,793 | $66,660 | $22,680 | $43,980 |
| 2014 | $12,793 | $66,660 | $22,680 | $43,980 |
Agents Affiliated with this Home
-
Joann Dellarocca
J
Seller's Agent in 2022
Joann Dellarocca
Connie Profaci Realty
(718) 614-2676
14 in this area
92 Total Sales
Map
Source: Staten Island Multiple Listing Service
MLS Number: 1150375
APN: 00837-0407
- 620 Ocean Terrace
- 47 Longfellow Ave
- 26 Emerson Ave
- 11 Shields Place
- 81 Portsmouth Ave
- 33 Emerson Ct
- 220 Douglas Rd
- 533 Ocean Terrace
- 60 Lyman Place
- 25 Coverly Ave
- 221 Douglas Rd
- 5 Hewitt Ave
- 210 Spring St Unit 5
- 210 Spring St Unit 5 FL
- 45 East Loop
- 16 Diana Trail
- 150 Douglas Rd
- 480 Ocean Terrace
- 14 Ridge Ct
- 115 Wilson Terrace
- 5 Milden Ave
- 17 Longfellow Ave
- 15 Milden Ave
- 5 Longfellow Ave
- 27 Longfellow Ave
- 660 Ocean Terrace
- 16 Milden Ave
- 653 Ocean Terrace
- 23 Milden Ave
- 641 Ocean Terrace
- 37 Longfellow Ave
- 28 Longfellow Ave
- 24 Milden Ave
- 16 Longfellow Ave
- 631 Ocean Terrace
- 34 Longfellow Ave
- 29 Milden Ave
- 676 Ocean Terrace
- 59 Longfellow Ave
- 46 Longfellow Ave

