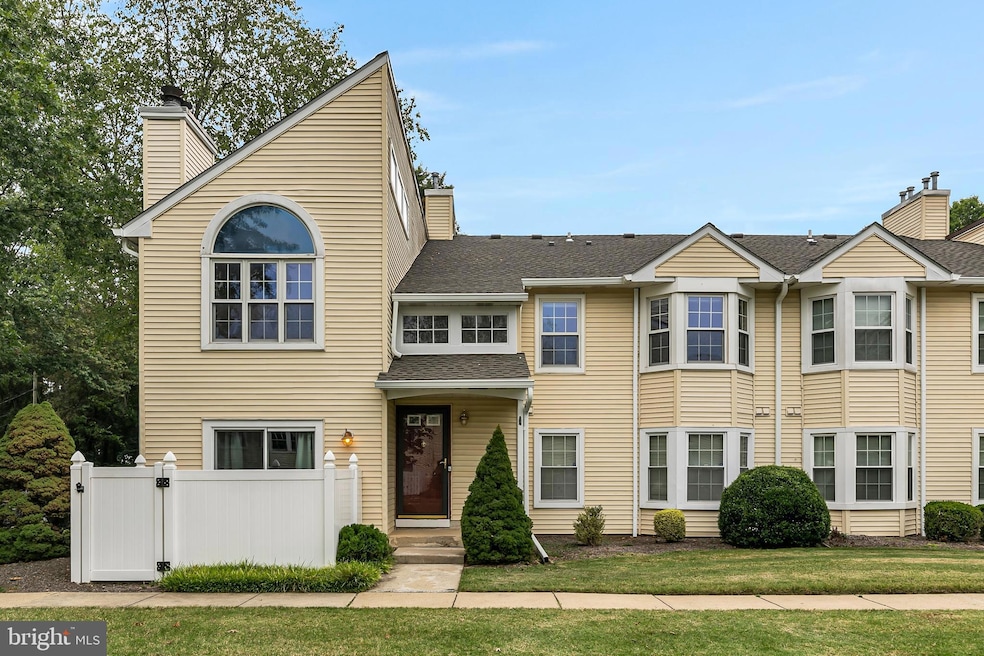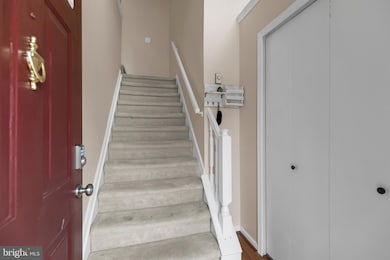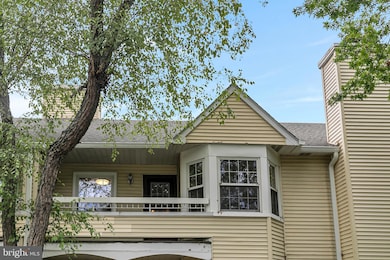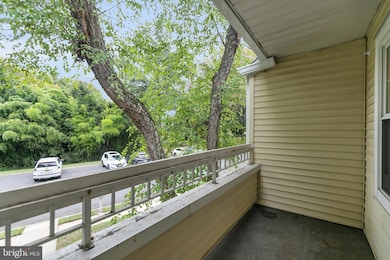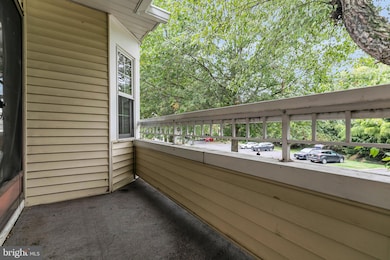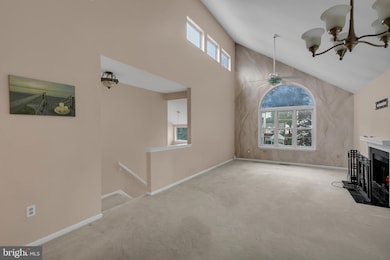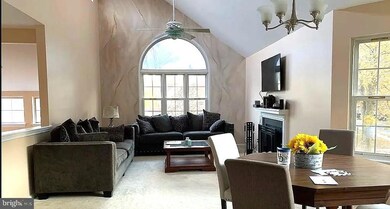5 Mill Run W Hightstown, NJ 08520
Estimated payment $2,779/month
Highlights
- Contemporary Architecture
- 1 Fireplace
- Tennis Courts
- Vaulted Ceiling
- Community Pool
- Stainless Steel Appliances
About This Home
Nestled within the serene Wyckoffs Mill community, this charming 2-bedroom, 2-bathroom unit offers a perfect blend of comfort and contemporary living. This well-maintained second floor apartment showcases a thoughtful design that maximizes space and natural light, making it an ideal retreat for those seeking a tranquil lifestyle. Step inside to discover a welcoming ambiance enhanced by plush carpeting and stylish laminate flooring that flows seamlessly throughout the living areas. The open-concept layout features a combination dining and living space, perfect for entertaining or enjoying quiet evenings at home. A cozy fireplace serves as a focal point, inviting warmth and charm during cooler months. The kitchen is a culinary enthusiast's dream, equipped with modern stainless steel appliances, including a built-in microwave, dishwasher, refrigerator, and stove. Ample cabinetry provides generous storage, while the layout allows for easy meal preparation and entertaining. Adjacent to the kitchen, the dining area is perfectly positioned for casual meals or festive gatherings. Retreat to the spacious primary bedroom, complete with a walk-in closet that offers abundant storage for your wardrobe. The en-suite bathroom features modern fixtures and a well-designed layout, ensuring convenience and privacy. The second bedroom is equally inviting, making it perfect for guests or a home office. This unit also boasts the convenience of in-unit laundry with both a washer and dryer, making laundry days a breeze. Additional features include ceiling fans for optimal airflow and essential security features such as smoke and carbon monoxide detectors, ensuring peace of mind. Outside, the community amenities elevate the living experience. Enjoy sunny days at the outdoor pool, engage in friendly matches on the tennis courts, or let the little ones explore the tot lot and playground. The association fee covers management, maintenance of common areas, snow removal, and trash services, allowing you to enjoy a low-maintenance lifestyle. With off-street parking available and a location that offers easy access to local amenities, this property is a rare find. Experience the perfect blend of comfort, convenience, and community in this delightful Wyckoffs Mill residence. Don't miss the opportunity to make this charming unit your new home!
Listing Agent
(732) 446-4959 realestate@amodol.com BHHS Fox & Roach - Perrineville License #234147 Listed on: 09/17/2025

Open House Schedule
-
Saturday, November 15, 202511:00 am to 1:00 pm11/15/2025 11:00:00 AM +00:0011/15/2025 1:00:00 PM +00:00Add to Calendar
-
Sunday, November 16, 20252:00 to 4:00 pm11/16/2025 2:00:00 PM +00:0011/16/2025 4:00:00 PM +00:00Add to Calendar
Property Details
Home Type
- Condominium
Est. Annual Taxes
- $7,393
Year Built
- Built in 1983
HOA Fees
- $292 Monthly HOA Fees
Parking
- Off-Street Parking
Home Design
- Contemporary Architecture
- Entry on the 1st floor
- Vinyl Siding
Interior Spaces
- 1,160 Sq Ft Home
- Property has 1 Level
- Vaulted Ceiling
- Ceiling Fan
- 1 Fireplace
- Combination Dining and Living Room
Kitchen
- Stove
- Built-In Microwave
- Dishwasher
- Stainless Steel Appliances
Flooring
- Carpet
- Laminate
Bedrooms and Bathrooms
- 2 Main Level Bedrooms
- Walk-In Closet
- 2 Full Bathrooms
Laundry
- Laundry Room
- Dryer
- Washer
Home Security
Schools
- Hightstown School
Utilities
- 90% Forced Air Heating and Cooling System
- Cooling System Utilizes Natural Gas
- Electric Baseboard Heater
- Natural Gas Water Heater
Listing and Financial Details
- Tax Lot 00001
- Assessor Parcel Number 04-00002 01-00001-C0232
Community Details
Overview
- Association fees include management, pool(s), recreation facility, all ground fee, common area maintenance, exterior building maintenance, snow removal, trash
- Low-Rise Condominium
- Towne And Country Management, Inc. Condos
- Wyckoffs Mill Subdivision
Recreation
- Tennis Courts
- Community Playground
- Community Pool
Pet Policy
- Pets Allowed
Security
- Carbon Monoxide Detectors
- Fire and Smoke Detector
Map
Home Values in the Area
Average Home Value in this Area
Tax History
| Year | Tax Paid | Tax Assessment Tax Assessment Total Assessment is a certain percentage of the fair market value that is determined by local assessors to be the total taxable value of land and additions on the property. | Land | Improvement |
|---|---|---|---|---|
| 2025 | $7,394 | $150,800 | $58,700 | $92,100 |
| 2024 | $7,318 | $150,800 | $58,700 | $92,100 |
| 2023 | $7,318 | $150,800 | $58,700 | $92,100 |
| 2022 | $7,065 | $150,800 | $58,700 | $92,100 |
| 2021 | $6,810 | $150,800 | $58,700 | $92,100 |
| 2020 | $6,655 | $150,800 | $58,700 | $92,100 |
| 2019 | $6,469 | $150,800 | $58,700 | $92,100 |
| 2018 | $6,281 | $150,800 | $58,700 | $92,100 |
| 2017 | $6,216 | $150,800 | $58,700 | $92,100 |
| 2016 | $6,162 | $150,800 | $58,700 | $92,100 |
| 2015 | $6,122 | $150,800 | $58,700 | $92,100 |
| 2014 | $6,162 | $150,800 | $58,700 | $92,100 |
Property History
| Date | Event | Price | List to Sale | Price per Sq Ft | Prior Sale |
|---|---|---|---|---|---|
| 09/17/2025 09/17/25 | For Sale | $355,000 | +78.4% | $306 / Sq Ft | |
| 10/30/2018 10/30/18 | Sold | $199,000 | -2.5% | $172 / Sq Ft | View Prior Sale |
| 09/15/2018 09/15/18 | Pending | -- | -- | -- | |
| 09/05/2018 09/05/18 | Price Changed | $204,000 | -3.8% | $176 / Sq Ft | |
| 08/29/2018 08/29/18 | For Sale | $212,000 | +33.8% | $183 / Sq Ft | |
| 07/25/2012 07/25/12 | Sold | $158,500 | -3.9% | -- | View Prior Sale |
| 06/12/2012 06/12/12 | Pending | -- | -- | -- | |
| 03/27/2012 03/27/12 | Price Changed | $165,000 | -5.7% | -- | |
| 10/27/2011 10/27/11 | Price Changed | $175,000 | 0.0% | -- | |
| 10/27/2011 10/27/11 | For Sale | $175,000 | +10.4% | -- | |
| 10/20/2011 10/20/11 | Off Market | $158,500 | -- | -- | |
| 09/10/2011 09/10/11 | For Sale | $185,000 | -- | -- |
Purchase History
| Date | Type | Sale Price | Title Company |
|---|---|---|---|
| Deed | $199,000 | Simplicity Title Llc | |
| Deed | $158,500 | None Available | |
| Deed | $111,800 | -- |
Mortgage History
| Date | Status | Loan Amount | Loan Type |
|---|---|---|---|
| Open | $179,100 | New Conventional | |
| Previous Owner | $155,625 | FHA | |
| Previous Owner | $86,800 | Purchase Money Mortgage |
Source: Bright MLS
MLS Number: NJME2065584
APN: 04-00002-01-00001-0000-C0232
- 23 Powell Ct
- 164 Mill Run E Unit 141
- 1 Huber Ct
- 124 Mill Run E Unit 85
- 126 Mill Run E
- 126 Mill Run E Unit 84
- 4 Brakeman Ct
- 23 Barton Dr
- 4 Sandstone Rd
- 43 Norton Ave
- 344 Monmouth St
- 50 -18 Garden View Terrace
- 47 Garden View Terrace
- 76 Tennyson Rd
- 15 Brownstone Rd
- 30 Frost Ln
- 336 Monmouth St
- 203 Hutchinson St
- 309 Lincoln Ave
- 219 Maxwell Ave
- 23 Powell Ct
- 43-19 Garden View Terrace
- B23 Garden View Terrace
- 51 Garden View Terrace Unit 2
- 76 Tennyson Rd
- 3 Keats Ct
- 11 Tennyson Rd
- 222 Stockton St
- 220 Stockton St Unit 222 B
- 400 Stockton St
- 1 Schindler Dr
- 73 Winchester Dr
- 3 D 3d Twin River Dr
- 174 One Mile Rd E
- 1914 Old Stone Mill Dr
- 1231 Country Mill Dr
- 661 Abbington Dr
- 60 Morgan Way
- 100 Wyndmoor Dr
- 152 Hickory Corner Rd
