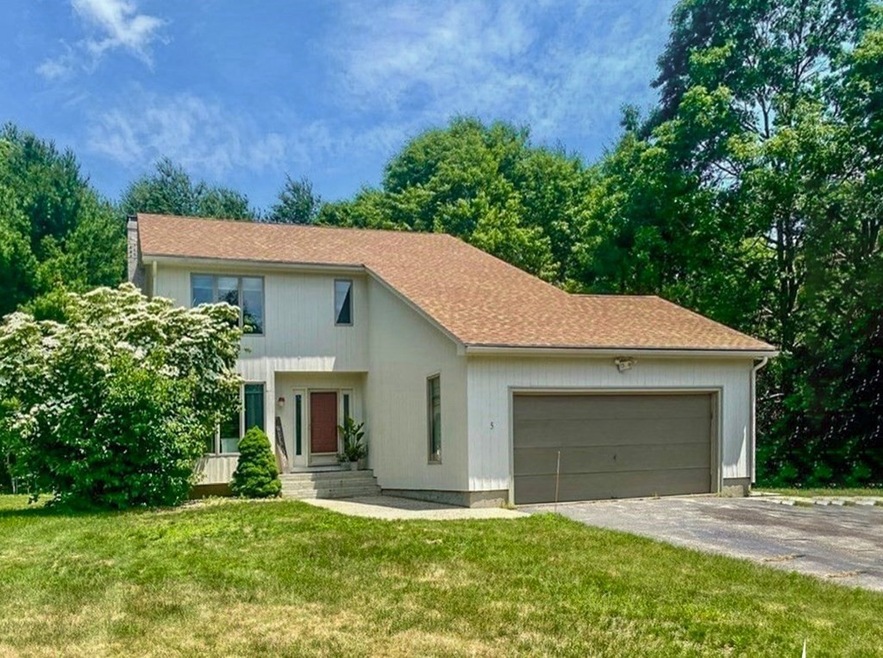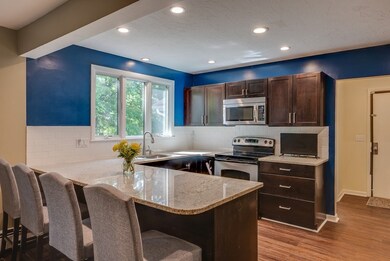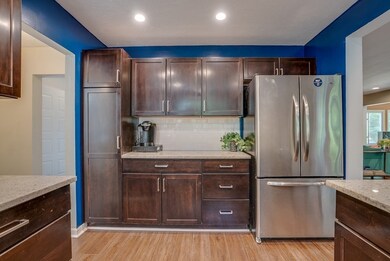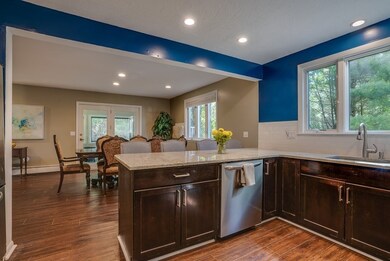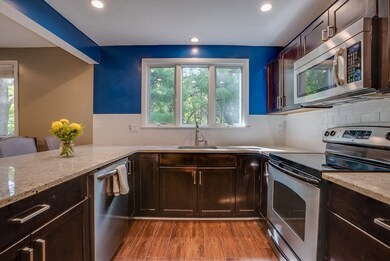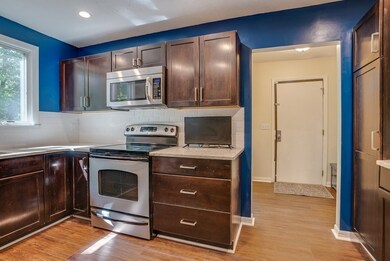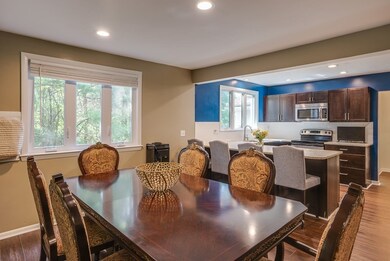
5 Millbrook Rd Mendon, MA 01756
Highlights
- Medical Services
- Deck
- Family Room with Fireplace
- Nipmuc Regional High School Rated A-
- Contemporary Architecture
- Wood Flooring
About This Home
As of September 2022Presenting a cool, contemporary home set at the end of a private cul-de-sac on a beautiful street. This 2,000+ square foot home sits on over 1.5 acres of level land surrounded by trees. Enter into the open concept first floor, an entertainer's dream, where you'll find the kitchen featuring beautiful dark wood cabinets, subway tile backsplash, SS appliances & granite counters w/ enough space for 4 stools. The kitchen flows directly into the spacious dining room + living room w/ wood burning fireplace. We love the adjacent sitting room with large windows & the 3 season sunroom with gorgeous tiled floors. Rounding out this floor is an office w/ built-ins & walk-in closet + powder room w/ laundry. Upstairs the large primary suite includes a lovely bathroom w/ walk-in shower & double closets. The 2nd bedroom is almost as big & also features double closets! 1 year home warranty provided through American Home Shield. Home sold “As Is”
Last Buyer's Agent
Non Member
Non Member Office
Home Details
Home Type
- Single Family
Est. Annual Taxes
- $7,250
Year Built
- Built in 1985
Lot Details
- 1.53 Acre Lot
- Property fronts an easement
- Near Conservation Area
- Cul-De-Sac
- Level Lot
Parking
- 2 Car Attached Garage
- Garage Door Opener
- Driveway
- Open Parking
Home Design
- Contemporary Architecture
- Frame Construction
- Shingle Roof
- Concrete Perimeter Foundation
Interior Spaces
- 2,071 Sq Ft Home
- Central Vacuum
- Crown Molding
- Ceiling Fan
- Recessed Lighting
- Insulated Windows
- Picture Window
- French Doors
- Mud Room
- Family Room with Fireplace
- 2 Fireplaces
- Home Office
- Sun or Florida Room
- Unfinished Basement
- Basement Fills Entire Space Under The House
Kitchen
- Range
- Microwave
- Plumbed For Ice Maker
- Dishwasher
- Stainless Steel Appliances
- Solid Surface Countertops
Flooring
- Wood
- Laminate
- Ceramic Tile
Bedrooms and Bathrooms
- 3 Bedrooms
- Primary bedroom located on second floor
- Dual Closets
- Walk-In Closet
- Linen Closet In Bathroom
Laundry
- Laundry on main level
- Dryer
- Washer
Outdoor Features
- Bulkhead
- Deck
- Enclosed patio or porch
Location
- Property is near schools
Schools
- Henry P. Clough Elementary School
- Miscoe Hill Middle School
- Nipmuc Regional High School
Utilities
- Cooling System Mounted In Outer Wall Opening
- 3 Cooling Zones
- 2 Heating Zones
- Heating System Uses Oil
- Baseboard Heating
- 200+ Amp Service
- Private Water Source
- Oil Water Heater
- Private Sewer
Listing and Financial Details
- Assessor Parcel Number 1818250,1603529
Community Details
Amenities
- Medical Services
- Shops
Recreation
- Park
- Jogging Path
- Bike Trail
Ownership History
Purchase Details
Home Financials for this Owner
Home Financials are based on the most recent Mortgage that was taken out on this home.Purchase Details
Home Financials for this Owner
Home Financials are based on the most recent Mortgage that was taken out on this home.Purchase Details
Home Financials for this Owner
Home Financials are based on the most recent Mortgage that was taken out on this home.Purchase Details
Home Financials for this Owner
Home Financials are based on the most recent Mortgage that was taken out on this home.Purchase Details
Purchase Details
Similar Homes in the area
Home Values in the Area
Average Home Value in this Area
Purchase History
| Date | Type | Sale Price | Title Company |
|---|---|---|---|
| Deed | $540,000 | None Available | |
| Deed | $540,000 | None Available | |
| Not Resolvable | $520,000 | None Available | |
| Deed | $304,000 | -- | |
| Deed | -- | -- | |
| Deed | $397,000 | -- | |
| Deed | $250,000 | -- | |
| Deed | $304,000 | -- | |
| Deed | -- | -- | |
| Deed | $397,000 | -- | |
| Deed | $250,000 | -- |
Mortgage History
| Date | Status | Loan Amount | Loan Type |
|---|---|---|---|
| Open | $486,000 | Purchase Money Mortgage | |
| Closed | $486,000 | Purchase Money Mortgage | |
| Previous Owner | $468,000 | Purchase Money Mortgage | |
| Previous Owner | $243,200 | Purchase Money Mortgage | |
| Previous Owner | $357,000 | No Value Available | |
| Previous Owner | $356,250 | No Value Available | |
| Previous Owner | $65,000 | No Value Available | |
| Previous Owner | $356,250 | No Value Available | |
| Previous Owner | $65,000 | No Value Available | |
| Previous Owner | $361,000 | No Value Available |
Property History
| Date | Event | Price | Change | Sq Ft Price |
|---|---|---|---|---|
| 09/02/2022 09/02/22 | Sold | $540,000 | +0.9% | $261 / Sq Ft |
| 08/01/2022 08/01/22 | Pending | -- | -- | -- |
| 07/29/2022 07/29/22 | For Sale | $535,000 | +2.9% | $258 / Sq Ft |
| 09/01/2021 09/01/21 | Sold | $520,000 | +4.0% | $247 / Sq Ft |
| 06/29/2021 06/29/21 | Pending | -- | -- | -- |
| 06/22/2021 06/22/21 | For Sale | $499,900 | -- | $237 / Sq Ft |
Tax History Compared to Growth
Tax History
| Year | Tax Paid | Tax Assessment Tax Assessment Total Assessment is a certain percentage of the fair market value that is determined by local assessors to be the total taxable value of land and additions on the property. | Land | Improvement |
|---|---|---|---|---|
| 2025 | $7,884 | $588,800 | $193,300 | $395,500 |
| 2024 | $7,742 | $564,700 | $185,900 | $378,800 |
| 2023 | $7,353 | $503,600 | $165,800 | $337,800 |
| 2022 | $7,084 | $459,700 | $165,800 | $293,900 |
| 2021 | $6,790 | $404,400 | $160,800 | $243,600 |
| 2020 | $6,509 | $388,600 | $154,100 | $234,500 |
| 2019 | $6,237 | $372,600 | $143,200 | $229,400 |
| 2018 | $6,343 | $374,000 | $143,200 | $230,800 |
| 2017 | $6,392 | $360,100 | $143,200 | $216,900 |
| 2016 | $5,896 | $341,800 | $145,100 | $196,700 |
| 2015 | $5,238 | $327,200 | $145,100 | $182,100 |
| 2014 | $5,112 | $319,100 | $147,300 | $171,800 |
Agents Affiliated with this Home
-
Suzanne Koller

Seller's Agent in 2022
Suzanne Koller
Compass
(617) 799-5913
2 in this area
595 Total Sales
-
Beth Benker

Seller Co-Listing Agent in 2022
Beth Benker
Compass
(508) 769-4852
1 in this area
21 Total Sales
-
N
Buyer's Agent in 2022
Non Member
Non Member Office
-
Evan Collins

Seller's Agent in 2021
Evan Collins
eXp Realty
(888) 854-7493
1 in this area
47 Total Sales
-
Chris LeVasseur
C
Buyer's Agent in 2021
Chris LeVasseur
Keller Williams Realty Evolution
(978) 219-2550
1 in this area
9 Total Sales
Map
Source: MLS Property Information Network (MLS PIN)
MLS Number: 73019000
APN: MEND-000018-000182-000005
- 24 Bates St
- 8 Puffer Dr
- 0 Hartford Ave
- 334 S Main St
- 9 Oak Hill Rd
- 1 Fieldstone Way
- 111 Providence St
- 25 Bens Way
- 72 Providence St
- 9 Vincent Rd
- 69 Providence St
- 20 & 22 Box Pond Rd
- 45 Country Side Rd
- 139 Bellwood Cir Unit 139
- 77 Mill St
- 25 Ashkins Dr
- 2 Crestview Dr
- 76 N Main St
- 192 Laurelwood Dr
- 8 Pine Needle Rd
