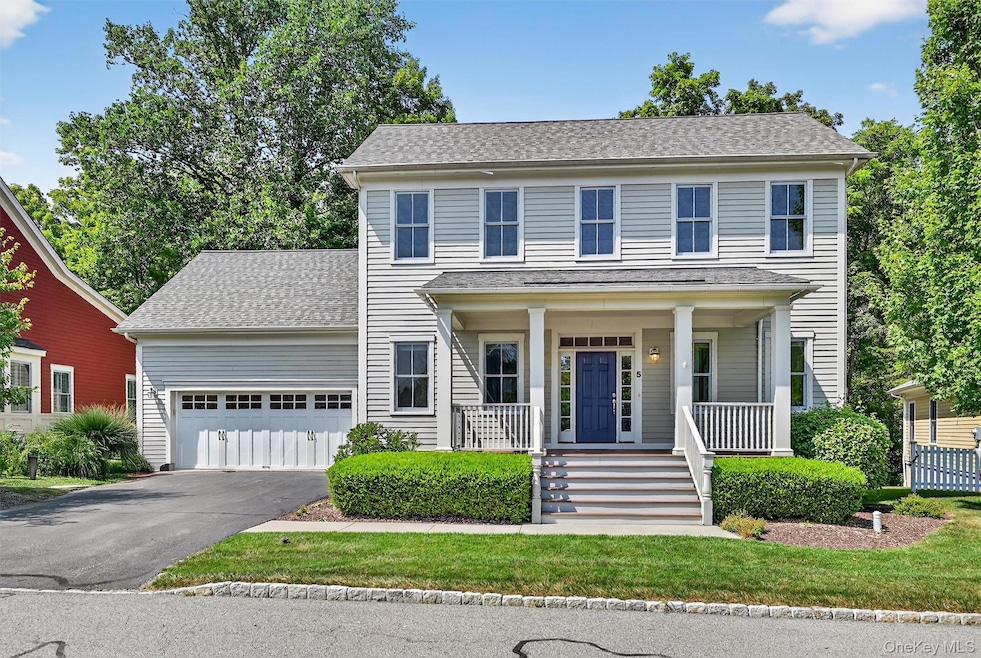
5 Mistucky Cir Warwick, NY 10990
Estimated payment $7,056/month
Highlights
- Very Popular Property
- Senior Community
- Colonial Architecture
- Fitness Center
- Eat-In Gourmet Kitchen
- Clubhouse
About This Home
Welcome to Warwick Grove. Warwick's premier active adult community! This sought-after Appalachian Oak model offers timeless charm with a spacious front porch facing the park and a covered back porch overlooking serene conservation land for ultimate privacy. Designed with comfort and sustainability in mind, this energy-efficient home boasts a strong LEED certification. The thoughtfully planned layout features a first-floor primary suite with a private path, plus two additional bedrooms and a full bath upstairs--perfect for guests or a home office. The 1500+ sq. ft. unfinished walk-out basement is plumbed for a bathroom, offering endless possibilities for future living space. Enjoy the beauty and lifestyle of Warwick Grove, just minutes to the Village of Warwick's shops, dining, and cultural attractions
Listing Agent
Howard Hanna Rand Realty Brokerage Phone: 845-986-4848 License #10401283652 Listed on: 08/14/2025

Co-Listing Agent
Howard Hanna Rand Realty Brokerage Phone: 845-986-4848 License #10301212613
Open House Schedule
-
Sunday, August 24, 20251:00 to 3:00 pm8/24/2025 1:00:00 PM +00:008/24/2025 3:00:00 PM +00:00Come see the fabulous Warwick Grove and experience its wonderful lifestyle.Add to Calendar
Home Details
Home Type
- Single Family
Est. Annual Taxes
- $16,664
Year Built
- Built in 2011
Lot Details
- 5,600 Sq Ft Lot
- Landscaped
HOA Fees
- $490 Monthly HOA Fees
Parking
- 2 Car Garage
Home Design
- Colonial Architecture
- Advanced Framing
Interior Spaces
- 2,477 Sq Ft Home
- 2-Story Property
- Indoor Speakers
- Sound System
- High Ceiling
- Ceiling Fan
- Recessed Lighting
- Gas Fireplace
- ENERGY STAR Qualified Windows
- Window Screens
- ENERGY STAR Qualified Doors
- Entrance Foyer
- Living Room with Fireplace
- Formal Dining Room
- Washer and Dryer Hookup
Kitchen
- Eat-In Gourmet Kitchen
- Breakfast Bar
- Gas Oven
- Cooktop
- Microwave
- Dishwasher
- Kitchen Island
- Granite Countertops
Bedrooms and Bathrooms
- 3 Bedrooms
- Primary Bedroom on Main
- En-Suite Primary Bedroom
- Walk-In Closet
- Double Vanity
- Soaking Tub
Unfinished Basement
- Walk-Out Basement
- Basement Fills Entire Space Under The House
Home Security
- Home Security System
- Fire and Smoke Detector
Schools
- Park Avenue Elementary School
- Warwick Valley Middle School
- Warwick Valley High School
Utilities
- Central Air
- Heating System Uses Natural Gas
- Underground Utilities
- Tankless Water Heater
- Water Purifier is Owned
- Water Softener is Owned
Additional Features
- Accessible Bedroom
- Covered Patio or Porch
Listing and Financial Details
- Assessor Parcel Number 335405-231-000-0001-036.000-0000
Community Details
Overview
- Senior Community
- Association fees include cable TV, common area maintenance, grounds care, internet, pool service, snow removal
- Maintained Community
Amenities
- Clubhouse
Recreation
- Fitness Center
- Community Pool
- Snow Removal
Map
Home Values in the Area
Average Home Value in this Area
Tax History
| Year | Tax Paid | Tax Assessment Tax Assessment Total Assessment is a certain percentage of the fair market value that is determined by local assessors to be the total taxable value of land and additions on the property. | Land | Improvement |
|---|---|---|---|---|
| 2024 | $16,318 | $60,500 | $7,000 | $53,500 |
| 2023 | $16,318 | $60,500 | $7,000 | $53,500 |
| 2022 | $15,933 | $60,500 | $7,000 | $53,500 |
| 2021 | $16,090 | $60,500 | $7,000 | $53,500 |
| 2020 | $15,214 | $60,500 | $7,000 | $53,500 |
| 2019 | $14,278 | $60,500 | $7,000 | $53,500 |
| 2018 | $14,278 | $60,500 | $7,000 | $53,500 |
| 2017 | $14,036 | $60,500 | $7,000 | $53,500 |
| 2016 | $13,740 | $60,500 | $7,000 | $53,500 |
| 2015 | -- | $60,500 | $7,000 | $53,500 |
| 2014 | -- | $60,500 | $7,000 | $53,500 |
Property History
| Date | Event | Price | Change | Sq Ft Price |
|---|---|---|---|---|
| 08/14/2025 08/14/25 | For Sale | $950,000 | -- | $384 / Sq Ft |
Purchase History
| Date | Type | Sale Price | Title Company |
|---|---|---|---|
| Deed | -- | None Available | |
| Deed | $530,350 | William Nathans |
Mortgage History
| Date | Status | Loan Amount | Loan Type |
|---|---|---|---|
| Previous Owner | $13,977 | No Value Available | |
| Previous Owner | $300,000 | Purchase Money Mortgage | |
| Previous Owner | $417,000 | No Value Available |
Similar Homes in Warwick, NY
Source: OneKey® MLS
MLS Number: 900504
APN: 335405-231-000-0001-036.000-0000
- 50 Hudson St
- 212 Homestead Village Dr
- 2 Sly St
- 56 the Rise
- 47 Weathervane Way
- 37 Candlestick Ct
- 15 Candlestick Ct
- 23 Candlestick Ct
- 27 the Rise
- 17 Cropsey St Unit 1D
- 21 the Rise
- 10 the Rise
- 2 White Oak St
- 1 The Knolls
- 31 Homestead Village Dr
- 18 Black Walnut Dr
- 1581 New York 17a
- 1579 New York 17a
- 21 Gordon Terrace
- 14 Forester Ave
- 206 Homestead Village Dr
- 35 Weathervane Way Unit 78
- 75 Forester Ave Unit 230
- 75 Forester Ave Unit TH8
- 61 South St Unit 2F
- 9 Grand St Unit 2
- 36 South St Unit 38
- 48 Main St Unit 1
- 18 Wheeler Ave
- 31 Main St Unit PH
- 12 Main St Unit 2F
- 13 Spring St Unit 2a
- 13 Spring St Unit Suite 3
- 13 Spring St Unit 2B
- 40 Wheeler Ave
- 32 Oakland Ave Unit 3
- 36 Oakland Ave Unit 1
- 18 North St
- 28 Van Buren St Unit 2
- 86 West St






