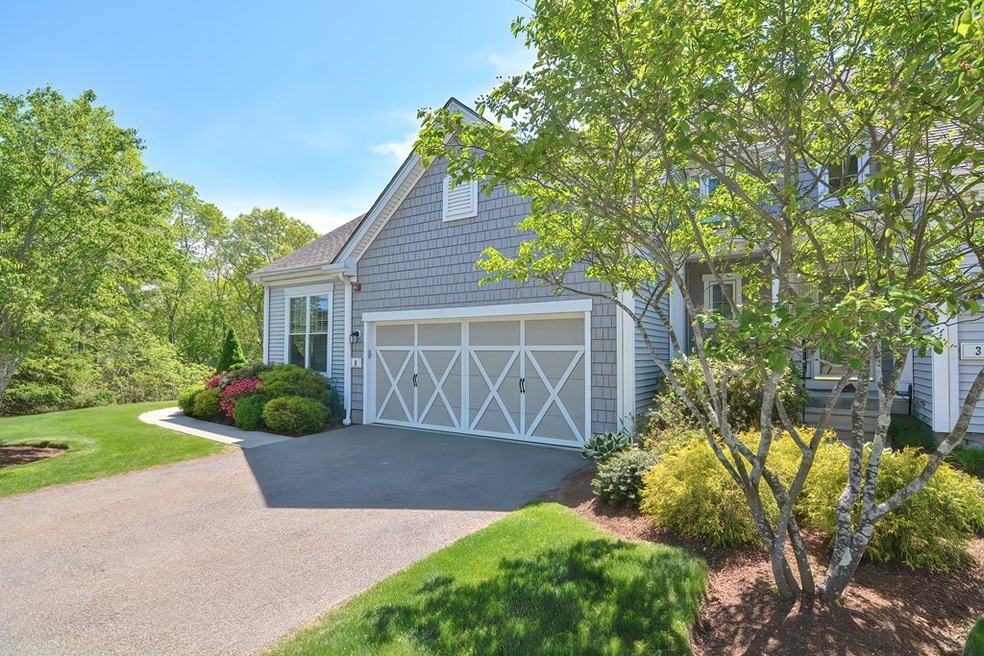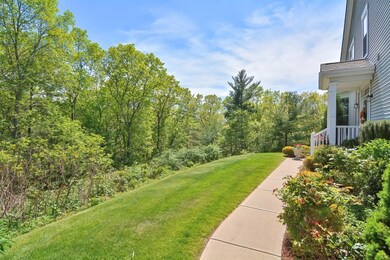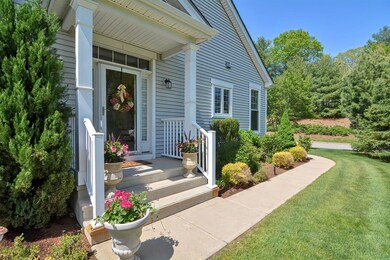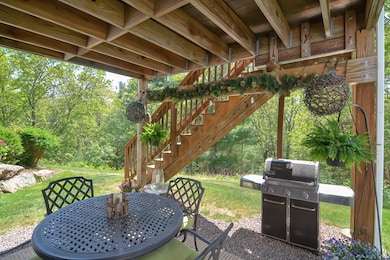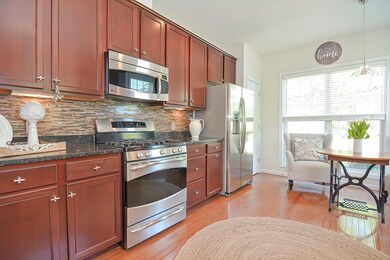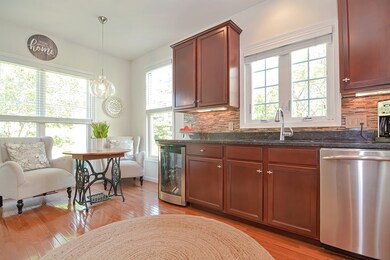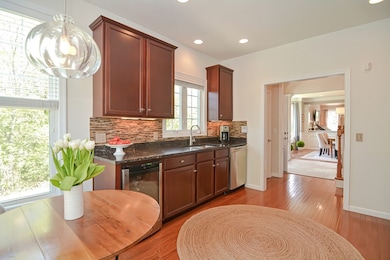
5 Morgan Dr Unit 5 Natick, MA 01760
Highlights
- Golf Course Community
- Medical Services
- Landscaped Professionally
- Natick High School Rated A
- Open Floorplan
- Property is near public transit
About This Home
As of September 2024SOUTH NATICK HILLS PRIME END UNIT. Abundance of privacy with full package of upgrades & rich designer touches. Carriage-style townhomes at this MOST popular complex w/1st floor Primary Bedrooms are rarely available. Due to the uniquely private setting of this unit with southern exposure, this home is superb in every way. Portico entry, vaulted Living Rm w/gas fireplace, walkout bay in Dining Rm w/dramatic architectural columns, hardwood floors, upgraded kitchen cabinets, granite counters, pantry, stainless steel appliances, tray ceilings, recessed lights, 1st floor laundry room, 1st floor office, elegant 2-story foyer, 2nd fl w/2 large bedrooms, Jack & Jill bath & wonderful Family Rm/Loft, lovely Sun Rm & enormous partially finished walkout basement. Town Center, Natick High, town beach, Sassamon Golf, world class shopping, Express Train to Boston & major commuting routes all nearby. Enjoy an easy care lifestyle in this private, vibrant ALL AGE community.
Last Agent to Sell the Property
Berkshire Hathaway HomeServices Commonwealth Real Estate Listed on: 06/01/2022

Townhouse Details
Home Type
- Townhome
Est. Annual Taxes
- $9,860
Year Built
- Built in 2010
Lot Details
- End Unit
- Landscaped Professionally
- Sprinkler System
HOA Fees
- $566 Monthly HOA Fees
Parking
- 2 Car Attached Garage
- Garage Door Opener
- Open Parking
- Off-Street Parking
- Deeded Parking
- Assigned Parking
Home Design
- Frame Construction
- Shingle Roof
Interior Spaces
- 2,401 Sq Ft Home
- 3-Story Property
- Open Floorplan
- Crown Molding
- Wainscoting
- Cathedral Ceiling
- Recessed Lighting
- Decorative Lighting
- Light Fixtures
- Insulated Windows
- Bay Window
- Window Screens
- Sliding Doors
- Insulated Doors
- Living Room with Fireplace
- Dining Area
- Den
- Loft
- Basement
- Exterior Basement Entry
Kitchen
- Range
- Microwave
- Plumbed For Ice Maker
- Dishwasher
- Wine Refrigerator
- Wine Cooler
- Solid Surface Countertops
- Disposal
Flooring
- Wood
- Wall to Wall Carpet
- Ceramic Tile
Bedrooms and Bathrooms
- 3 Bedrooms
- Primary Bedroom on Main
- Linen Closet
- Walk-In Closet
- Double Vanity
- Bathtub with Shower
- Separate Shower
- Linen Closet In Bathroom
Laundry
- Laundry on main level
- Dryer
- Washer
Eco-Friendly Details
- Energy-Efficient Thermostat
Outdoor Features
- Balcony
- Enclosed patio or porch
- Rain Gutters
Location
- Property is near public transit
- Property is near schools
Schools
- Memorial Elementary School
- Kennedy Middle School
- NHS High School
Utilities
- Forced Air Heating and Cooling System
- 2 Cooling Zones
- 2 Heating Zones
- Heating System Uses Natural Gas
- Natural Gas Connected
- Gas Water Heater
- High Speed Internet
- Cable TV Available
Listing and Financial Details
- Assessor Parcel Number 4777060
Community Details
Overview
- Association fees include sewer, insurance, maintenance structure, road maintenance, ground maintenance, snow removal, trash, reserve funds
- 268 Units
- South Natick Hills Community
Amenities
- Medical Services
- Common Area
Recreation
- Golf Course Community
- Tennis Courts
- Community Playground
- Park
- Jogging Path
- Trails
Pet Policy
- Call for details about the types of pets allowed
Security
- Resident Manager or Management On Site
Ownership History
Purchase Details
Home Financials for this Owner
Home Financials are based on the most recent Mortgage that was taken out on this home.Purchase Details
Home Financials for this Owner
Home Financials are based on the most recent Mortgage that was taken out on this home.Purchase Details
Purchase Details
Home Financials for this Owner
Home Financials are based on the most recent Mortgage that was taken out on this home.Purchase Details
Home Financials for this Owner
Home Financials are based on the most recent Mortgage that was taken out on this home.Similar Homes in Natick, MA
Home Values in the Area
Average Home Value in this Area
Purchase History
| Date | Type | Sale Price | Title Company |
|---|---|---|---|
| Condominium Deed | $1,025,000 | None Available | |
| Condominium Deed | $1,025,000 | None Available | |
| Condominium Deed | $1,005,000 | None Available | |
| Condominium Deed | $1,005,000 | None Available | |
| Quit Claim Deed | -- | -- | |
| Quit Claim Deed | -- | -- | |
| Not Resolvable | $780,000 | -- | |
| Deed | $596,955 | -- | |
| Deed | $596,955 | -- |
Mortgage History
| Date | Status | Loan Amount | Loan Type |
|---|---|---|---|
| Previous Owner | $188,000 | Credit Line Revolving | |
| Previous Owner | $468,000 | New Conventional | |
| Previous Owner | $180,000 | No Value Available | |
| Previous Owner | $200,000 | Adjustable Rate Mortgage/ARM |
Property History
| Date | Event | Price | Change | Sq Ft Price |
|---|---|---|---|---|
| 09/20/2024 09/20/24 | Sold | $1,025,000 | 0.0% | $427 / Sq Ft |
| 07/23/2024 07/23/24 | Pending | -- | -- | -- |
| 07/08/2024 07/08/24 | For Sale | $1,025,000 | +2.0% | $427 / Sq Ft |
| 09/02/2022 09/02/22 | Sold | $1,005,000 | +2.6% | $419 / Sq Ft |
| 06/05/2022 06/05/22 | Pending | -- | -- | -- |
| 06/01/2022 06/01/22 | For Sale | $980,000 | -- | $408 / Sq Ft |
Tax History Compared to Growth
Tax History
| Year | Tax Paid | Tax Assessment Tax Assessment Total Assessment is a certain percentage of the fair market value that is determined by local assessors to be the total taxable value of land and additions on the property. | Land | Improvement |
|---|---|---|---|---|
| 2025 | $11,314 | $946,000 | $0 | $946,000 |
| 2024 | $10,902 | $889,200 | $0 | $889,200 |
| 2023 | $9,879 | $781,600 | $0 | $781,600 |
| 2022 | $9,861 | $739,200 | $0 | $739,200 |
| 2021 | $10,046 | $738,100 | $0 | $738,100 |
| 2020 | $10,046 | $738,100 | $0 | $738,100 |
| 2019 | $9,381 | $738,100 | $0 | $738,100 |
| 2018 | $9,121 | $698,900 | $0 | $698,900 |
| 2017 | $9,003 | $667,400 | $0 | $667,400 |
| 2016 | $9,057 | $667,400 | $0 | $667,400 |
| 2015 | $8,933 | $646,400 | $0 | $646,400 |
Agents Affiliated with this Home
-
Kimberly Bagni

Seller's Agent in 2024
Kimberly Bagni
Laer Realty
(508) 769-5258
2 in this area
48 Total Sales
-
Ying Sun

Buyer's Agent in 2024
Ying Sun
Compass
(978) 289-0368
6 in this area
116 Total Sales
-
Leila Sampson
L
Seller's Agent in 2022
Leila Sampson
Berkshire Hathaway HomeServices Commonwealth Real Estate
(781) 864-6895
4 in this area
8 Total Sales
-
Judy Barclay

Seller Co-Listing Agent in 2022
Judy Barclay
William Raveis R.E. & Home Services
(781) 718-6979
1 in this area
3 Total Sales
-
Beatrice Wood

Buyer's Agent in 2022
Beatrice Wood
Berkshire Hathaway HomeServices Town and Country Real Estate
(508) 904-9435
15 in this area
18 Total Sales
Map
Source: MLS Property Information Network (MLS PIN)
MLS Number: 72989787
APN: NATI-000066-000000-000103
- 17 Morgan Dr Unit 403
- 11 Morgan Dr Unit 305
- 70 Rockland St
- 16 Wayside Rd Unit 16
- 18 Wayside Rd
- 18 Wayside Rd Unit 18
- 5 Presbrey Place
- 4 Bear Hill Rd
- 12 Hunters Ln
- 25 Hopewell Farm Rd
- 14 Hunters Ln
- 32 Everett St
- 146 S Main St
- 2 Everett Terrace
- 8 Fieldstone Ln
- 7 Bennett St
- 5 Deer Path
- 16 West St
- 7 Wyndemere Ln
- 9 Wyndemere Ln
