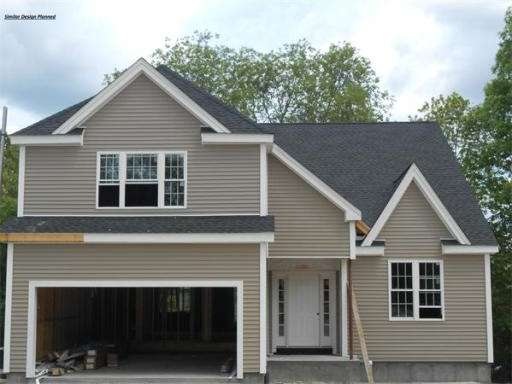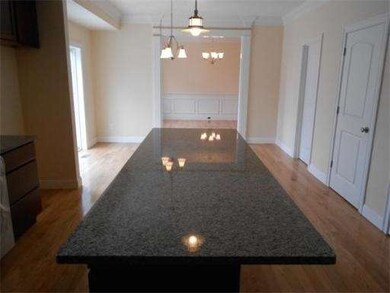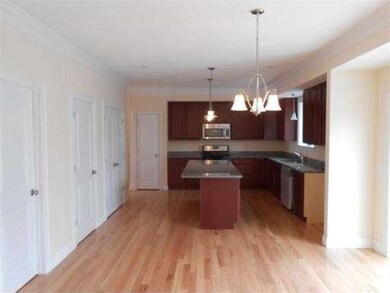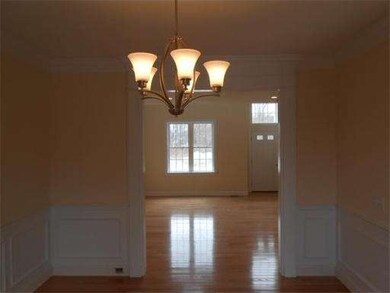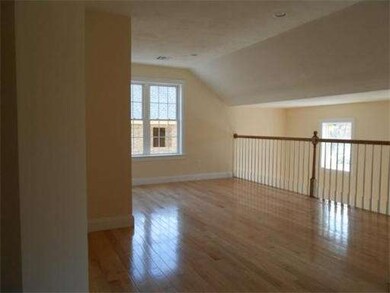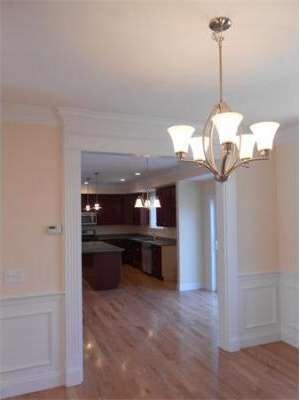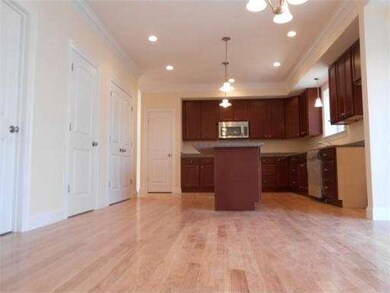
5 Morningside Dr Medway, MA 02053
About This Home
As of February 2025Medway's most affordable NEW construction - FOX RUN FARM. This Colonial style home is brand new to the market and ready for your finish selections. Spacious 2,400+ s.f., Seven room, open floor plan with many amenities including large eat-in kitchen with center island & granite counters, nine foot ceilings and hardwood floors on first floor. Convenient location close to shopping & schools. Incredible NEW HOME VALUE! House under construction. 'SIMILAR PICS' provided. Some plan changes may occur.
Last Buyer's Agent
Terri Kelley
DCU Realty - Marlboro License #449531906
Home Details
Home Type
Single Family
Est. Annual Taxes
$10,473
Year Built
2013
Lot Details
0
Listing Details
- Lot Description: Paved Drive
- Special Features: NewHome
- Property Sub Type: Detached
- Year Built: 2013
Interior Features
- Has Basement: Yes
- Fireplaces: 1
- Primary Bathroom: Yes
- Number of Rooms: 7
- Amenities: Public Transportation, Shopping, Highway Access, Public School
- Electric: Circuit Breakers, 200 Amps
- Energy: Insulated Windows, Insulated Doors, Prog. Thermostat
- Flooring: Tile, Wall to Wall Carpet, Hardwood
- Insulation: Fiberglass, Blown In
- Interior Amenities: Cable Available
- Basement: Full, Walk Out
- Bedroom 2: Second Floor, 15X11
- Bedroom 3: Second Floor, 14X11
- Bathroom #1: First Floor
- Bathroom #2: Second Floor
- Bathroom #3: Second Floor
- Kitchen: First Floor, 15X12
- Living Room: First Floor, 15X10
- Master Bedroom: Second Floor, 20X15
- Master Bedroom Description: Closet - Walk-in, Flooring - Wall to Wall Carpet
- Dining Room: First Floor, 15X8
- Family Room: First Floor, 13X15
Exterior Features
- Frontage: 50
- Construction: Frame
- Exterior: Vinyl
- Exterior Features: Deck - Wood
- Foundation: Poured Concrete
Garage/Parking
- Garage Parking: Attached, Garage Door Opener
- Garage Spaces: 2
- Parking: Off-Street, Paved Driveway
- Parking Spaces: 4
Utilities
- Cooling Zones: 2
- Heat Zones: 2
- Hot Water: Natural Gas
- Utility Connections: for Gas Range, for Electric Dryer, Washer Hookup
Ownership History
Purchase Details
Home Financials for this Owner
Home Financials are based on the most recent Mortgage that was taken out on this home.Similar Homes in the area
Home Values in the Area
Average Home Value in this Area
Purchase History
| Date | Type | Sale Price | Title Company |
|---|---|---|---|
| Not Resolvable | $478,900 | -- |
Mortgage History
| Date | Status | Loan Amount | Loan Type |
|---|---|---|---|
| Open | $600,000 | Purchase Money Mortgage | |
| Closed | $600,000 | Purchase Money Mortgage | |
| Closed | $347,000 | Stand Alone Refi Refinance Of Original Loan | |
| Closed | $383,120 | New Conventional |
Property History
| Date | Event | Price | Change | Sq Ft Price |
|---|---|---|---|---|
| 02/26/2025 02/26/25 | Sold | $845,000 | -0.6% | $352 / Sq Ft |
| 12/26/2024 12/26/24 | Pending | -- | -- | -- |
| 11/14/2024 11/14/24 | For Sale | $850,000 | +77.5% | $354 / Sq Ft |
| 02/20/2014 02/20/14 | Sold | $478,900 | 0.0% | $199 / Sq Ft |
| 12/25/2013 12/25/13 | Pending | -- | -- | -- |
| 12/09/2013 12/09/13 | Off Market | $478,900 | -- | -- |
| 09/30/2013 09/30/13 | Price Changed | $484,900 | +1.0% | $202 / Sq Ft |
| 09/06/2013 09/06/13 | Price Changed | $479,900 | +1.1% | $200 / Sq Ft |
| 05/04/2013 05/04/13 | For Sale | $474,900 | -- | $198 / Sq Ft |
Tax History Compared to Growth
Tax History
| Year | Tax Paid | Tax Assessment Tax Assessment Total Assessment is a certain percentage of the fair market value that is determined by local assessors to be the total taxable value of land and additions on the property. | Land | Improvement |
|---|---|---|---|---|
| 2024 | $10,473 | $727,300 | $280,200 | $447,100 |
| 2023 | $10,701 | $671,300 | $282,300 | $389,000 |
| 2022 | $9,748 | $575,800 | $221,200 | $354,600 |
| 2021 | $9,282 | $531,600 | $189,900 | $341,700 |
| 2020 | $8,831 | $504,600 | $175,900 | $328,700 |
| 2019 | $8,475 | $499,400 | $175,900 | $323,500 |
| 2018 | $8,795 | $498,000 | $168,000 | $330,000 |
| 2017 | $8,723 | $486,800 | $162,000 | $324,800 |
| 2016 | $8,542 | $471,700 | $156,000 | $315,700 |
| 2015 | $8,856 | $485,500 | $144,000 | $341,500 |
| 2014 | $241 | $12,800 | $12,800 | $0 |
Agents Affiliated with this Home
-
Sharada Kunam

Seller's Agent in 2025
Sharada Kunam
Foemmel Fine Homes
(774) 278-3827
1 in this area
24 Total Sales
-
Kristina Pallos
K
Buyer's Agent in 2025
Kristina Pallos
Barrett Sotheby's International Realty
1 in this area
4 Total Sales
-
Fawaad Qamar

Seller's Agent in 2014
Fawaad Qamar
Whitestone Realty Group LLC
(774) 225-8916
105 Total Sales
-
T
Buyer's Agent in 2014
Terri Kelley
DCU Realty - Marlboro
Map
Source: MLS Property Information Network (MLS PIN)
MLS Number: 71520228
APN: MEDW-000022-000000-000053-000003
- 9 Karen Ave
- 8 Heritage Dr
- 45 Main St
- 160 Holliston St
- 3 Howe St
- 8 Hickory Dr
- 32 Maple St
- 16 Cottonwood Ln Unit Lot 33
- 10 Buttercup Ln
- 19 Sycamore Way Unit Lot 40
- 121 Main St
- 8 Sandstone Dr Unit 8
- 11 Maple St
- 0 Hill St
- 712 Norfolk St
- 18 Norfolk Ave
- 123 Goulding St
- 4 Charles River Rd
- 1 John St
- 14 Sanford St Unit 21
