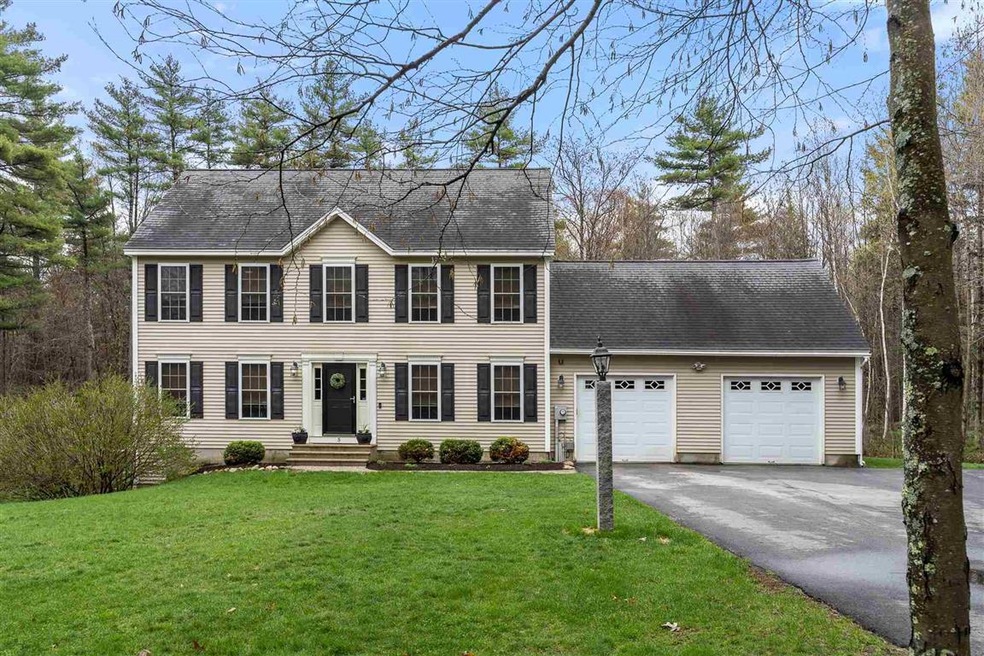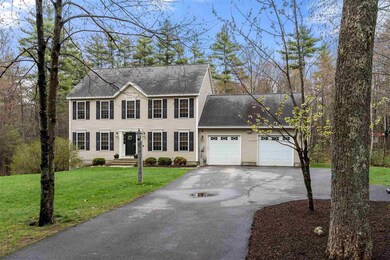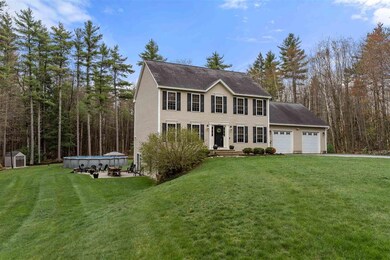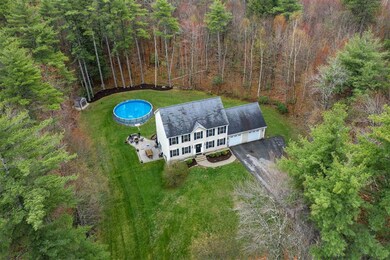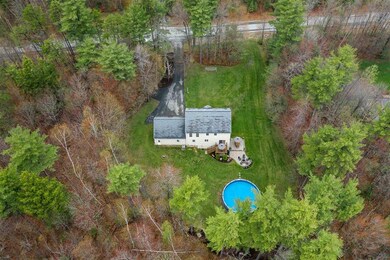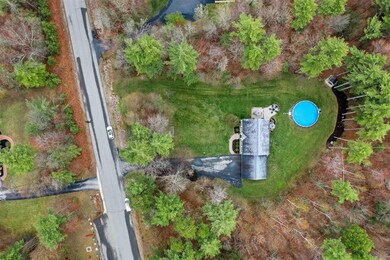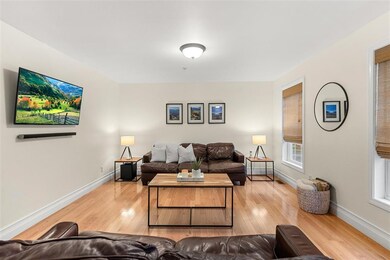
5 Mountain View Rd Hooksett, NH 03106
Highlights
- Above Ground Pool
- 2.2 Acre Lot
- Wood Flooring
- Hooksett Memorial School Rated A-
- Colonial Architecture
- Attic
About This Home
As of July 2021Don't miss out on this one! Your dream home that you have been waiting for! Beautiful 3-Bedroom Colonial located on a dead end cul-de sac. This immaculately cared for home has many updates and is just ready for you to move in. Living room, dining room, eat-in kitchen which leads to the 2nd story deck. Beautiful open kitchen, granite counter tops, first floor laundry and mud room area. Gleaming hard wood flooring throughout the first & second floor along with first floor laundry. 2nd floor features 3 bedrooms, large master bedroom with custom tile walk-in shower and custom master closet. Oversized finish walk-out basement with newer carpet and separate area for gym with custom floors for the heavy equipment, 3rd zone in basement for heat. This large yard in landscaped with all fresh mulch and plenty of room to kick the soccer ball around. The above ground pool is ready for all your summer barbeques including toasting smores at the beautiful fire-pit. Close to shopping with easy access to RTE 101 and I-93. Showings begin 5/7 4:30-6:00 & 5/8 11-1:30.
Last Agent to Sell the Property
Anderson and Purnell RE Group
Coldwell Banker Realty Bedford NH Listed on: 05/03/2021
Home Details
Home Type
- Single Family
Est. Annual Taxes
- $8,074
Year Built
- Built in 2003
Lot Details
- 2.2 Acre Lot
- Landscaped
- Lot Sloped Up
- Sprinkler System
- Property is zoned LDR
Parking
- 2 Car Attached Garage
- Driveway
Home Design
- Colonial Architecture
- Concrete Foundation
- Wood Frame Construction
- Shingle Roof
- Vinyl Siding
- Radon Mitigation System
Interior Spaces
- 2-Story Property
- Blinds
- Dining Area
- Unfinished Basement
- Interior Basement Entry
- Fire and Smoke Detector
- Attic
Kitchen
- Gas Range
- Microwave
- Dishwasher
Flooring
- Wood
- Carpet
- Tile
Bedrooms and Bathrooms
- 3 Bedrooms
- Walk-In Closet
Laundry
- Laundry on main level
- Dryer
- Washer
Pool
- Above Ground Pool
Schools
- Fred C. Underhill Elementary School
- Choice High School
Utilities
- Air Conditioning
- Forced Air Heating System
- Heating System Uses Gas
- 200+ Amp Service
- Power Generator
- Private Water Source
- Drilled Well
- Liquid Propane Gas Water Heater
- Septic Tank
- Private Sewer
- High Speed Internet
- Cable TV Available
Community Details
- Community Pool
Listing and Financial Details
- Legal Lot and Block 3 / 14
Ownership History
Purchase Details
Home Financials for this Owner
Home Financials are based on the most recent Mortgage that was taken out on this home.Purchase Details
Home Financials for this Owner
Home Financials are based on the most recent Mortgage that was taken out on this home.Purchase Details
Purchase Details
Similar Homes in the area
Home Values in the Area
Average Home Value in this Area
Purchase History
| Date | Type | Sale Price | Title Company |
|---|---|---|---|
| Warranty Deed | $645,000 | None Available | |
| Warranty Deed | $645,000 | None Available | |
| Warranty Deed | $345,000 | -- | |
| Warranty Deed | $345,000 | -- | |
| Deed | $320,000 | -- | |
| Deed | $320,000 | -- | |
| Warranty Deed | $296,000 | -- | |
| Warranty Deed | $296,000 | -- |
Mortgage History
| Date | Status | Loan Amount | Loan Type |
|---|---|---|---|
| Open | $456,000 | Purchase Money Mortgage | |
| Closed | $456,000 | Purchase Money Mortgage | |
| Previous Owner | $238,348 | Unknown | |
| Previous Owner | $248,814 | Unknown |
Property History
| Date | Event | Price | Change | Sq Ft Price |
|---|---|---|---|---|
| 07/30/2021 07/30/21 | Sold | $645,000 | +12.2% | $213 / Sq Ft |
| 05/10/2021 05/10/21 | Pending | -- | -- | -- |
| 05/03/2021 05/03/21 | For Sale | $574,900 | +66.6% | $190 / Sq Ft |
| 09/26/2014 09/26/14 | Sold | $345,000 | -1.1% | $108 / Sq Ft |
| 08/01/2014 08/01/14 | Pending | -- | -- | -- |
| 07/29/2014 07/29/14 | For Sale | $349,000 | -- | $109 / Sq Ft |
Tax History Compared to Growth
Tax History
| Year | Tax Paid | Tax Assessment Tax Assessment Total Assessment is a certain percentage of the fair market value that is determined by local assessors to be the total taxable value of land and additions on the property. | Land | Improvement |
|---|---|---|---|---|
| 2024 | $11,331 | $668,100 | $172,300 | $495,800 |
| 2023 | $10,860 | $679,600 | $172,300 | $507,300 |
| 2022 | $9,168 | $381,200 | $116,000 | $265,200 |
| 2021 | $7,970 | $358,700 | $116,000 | $242,700 |
| 2020 | $8,074 | $358,700 | $116,000 | $242,700 |
| 2019 | $7,730 | $358,700 | $116,000 | $242,700 |
| 2018 | $7,934 | $358,700 | $116,000 | $242,700 |
| 2017 | $7,709 | $288,300 | $100,700 | $187,600 |
| 2016 | $7,608 | $288,300 | $100,700 | $187,600 |
| 2015 | $4,424 | $288,300 | $100,700 | $187,600 |
| 2014 | $4,142 | $288,300 | $100,700 | $187,600 |
| 2013 | -- | $288,300 | $100,700 | $187,600 |
Agents Affiliated with this Home
-
A
Seller's Agent in 2021
Anderson and Purnell RE Group
Coldwell Banker Realty Bedford NH
-

Buyer's Agent in 2021
Ryan Russell
DUVALTEAM Real Estate
(603) 369-2409
1 in this area
61 Total Sales
-

Seller's Agent in 2014
Marianna Vis
Four Seasons Sotheby's Int'l Realty
(603) 860-8115
3 in this area
235 Total Sales
-

Buyer's Agent in 2014
Dean Demagistris
BHHS Verani Bedford
(603) 860-2097
2 in this area
90 Total Sales
Map
Source: PrimeMLS
MLS Number: 4858763
APN: HOOK-000012-000014-000003-000008
- Map 16 Lot 81 Morningside Dr
- 21 Quimby Mountain Rd
- Lot 40B Quimby Rd
- 15 S Bow Dunbarton Rd
- 13 S Bow Dunbarton Rd
- 3 Chelsea Dr
- 4 Summit Dr
- 2 Bayview Terrace Rd Unit K
- 254 W River Rd
- 2 Wedgewood Cir Unit 8
- 2 Heather Dr
- 245 W River Rd
- 7 Meadowcrest Rd
- 9 Granite St
- 382 E Dunbarton Rd
- 344 E Dunbarton Rd
- 5 Asa Dr
- 000 Merrimack St
- 1465 Hooksett Rd Unit 179
- 1465 Hooksett Rd Unit 1032
