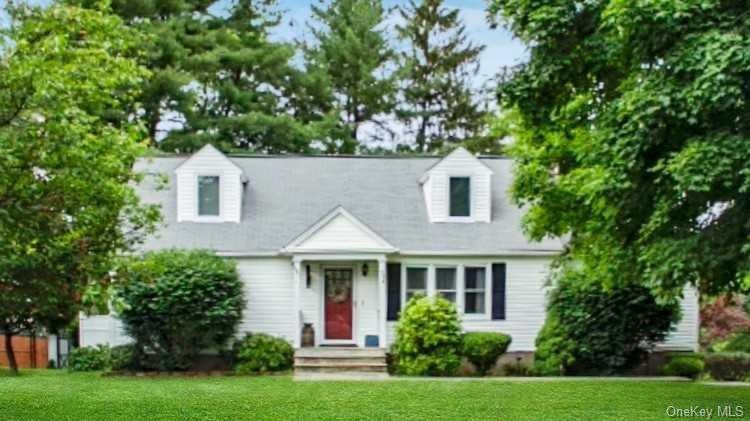
5 Mountain View Rd Poughkeepsie, NY 12603
Poughkeepsie Township NeighborhoodHighlights
- Cape Cod Architecture
- Deck
- Corner Lot
- Arlington High School Rated A-
- 1 Fireplace
- Porch
About This Home
As of October 2019This could be the one! Picture perfect move in ready 4 bedroom home in sought after Arlington school district...at the perfect price! Book every holiday now - you can host more than 20 people in this bright & sunny dining room! Spacious living room with wood burning fireplace and tons of natural light. Eat-in kitchen with Silestone quartz counters, stainless steel appliances & double pantries. Large, level backyard perfect for entertaining with an oversized deck with canopy & firepit....even an invisible dog fence! Gleaming hardwood floors throughout the main level, new wall to wall carpet upstairs. First floor master plus additional bedroom & full bathroom on main level. Upstairs has two large bedrooms, a half bath and two large bonus rooms/storage areas. Unfinished basement leads to three car garage with floor drains - perfect for the car enthusiast. Located on a quiet street close to all - transportation, historical sites, Dutchess Rail Trail & shops. So much value...hurry to see this one!,FOUNDATION:Block,AboveGrade:2004,InteriorFeatures:Some Window Treatments,ROOF:Asphalt Shingles,FLOORING:Tile,Wood,Level 2 Desc:TWO LARGE BEDROOMS, HALF BATH, TONS OF STORAGE,OTHERROOMS:Formal Dining Room,Level 1 Desc:LIVING RM, KITCHEN, DINING, MASTER BE, FULL BATH, 2ND BED,Below Grnd Sq Feet:518,EQUIPMENT:Carbon Monoxide Detector,Smoke Detectors,ExteriorFeatures:Landscaped,Basement:Garage Access,Unfinished Square Feet:518
Last Agent to Sell the Property
Coldwell Banker Realty License #10401313218 Listed on: 06/26/2019

Home Details
Home Type
- Single Family
Est. Annual Taxes
- $9,463
Year Built
- Built in 1950
Lot Details
- 0.32 Acre Lot
- Corner Lot
- Level Lot
Parking
- 1 Car Attached Garage
Home Design
- Cape Cod Architecture
- Frame Construction
- Vinyl Siding
Interior Spaces
- 2,522 Sq Ft Home
- 1 Fireplace
- Unfinished Basement
- Partial Basement
Kitchen
- Oven
- Dishwasher
Bedrooms and Bathrooms
- 4 Bedrooms
Laundry
- Dryer
- Washer
Outdoor Features
- Deck
- Porch
Schools
- Arthur S May Elementary School
- Arlington High School
Utilities
- Forced Air Heating and Cooling System
Listing and Financial Details
- Assessor Parcel Number 13468900626100012088480000
Ownership History
Purchase Details
Home Financials for this Owner
Home Financials are based on the most recent Mortgage that was taken out on this home.Purchase Details
Home Financials for this Owner
Home Financials are based on the most recent Mortgage that was taken out on this home.Similar Homes in Poughkeepsie, NY
Home Values in the Area
Average Home Value in this Area
Purchase History
| Date | Type | Sale Price | Title Company |
|---|---|---|---|
| Deed | -- | -- | |
| Deed | -- | -- | |
| Deed | $269,900 | -- | |
| Deed | $269,900 | -- |
Mortgage History
| Date | Status | Loan Amount | Loan Type |
|---|---|---|---|
| Open | $241,650 | New Conventional | |
| Closed | $241,650 | Stand Alone Refi Refinance Of Original Loan | |
| Previous Owner | $215,920 | New Conventional | |
| Previous Owner | $10,000 | Unknown | |
| Previous Owner | $199,500 | Unknown |
Property History
| Date | Event | Price | Change | Sq Ft Price |
|---|---|---|---|---|
| 10/10/2019 10/10/19 | Sold | $270,000 | -5.3% | $107 / Sq Ft |
| 09/04/2019 09/04/19 | Pending | -- | -- | -- |
| 06/26/2019 06/26/19 | For Sale | $285,000 | +5.6% | $113 / Sq Ft |
| 06/16/2017 06/16/17 | Sold | $269,900 | -1.8% | $85 / Sq Ft |
| 04/21/2017 04/21/17 | Pending | -- | -- | -- |
| 02/22/2017 02/22/17 | For Sale | $274,900 | -- | $87 / Sq Ft |
Tax History Compared to Growth
Tax History
| Year | Tax Paid | Tax Assessment Tax Assessment Total Assessment is a certain percentage of the fair market value that is determined by local assessors to be the total taxable value of land and additions on the property. | Land | Improvement |
|---|---|---|---|---|
| 2023 | $14,708 | $349,000 | $71,800 | $277,200 |
| 2022 | $14,588 | $314,000 | $65,200 | $248,800 |
| 2021 | $15,201 | $299,000 | $65,200 | $233,800 |
| 2020 | $10,712 | $271,500 | $65,200 | $206,300 |
| 2019 | $10,658 | $271,500 | $65,200 | $206,300 |
| 2018 | $10,336 | $255,000 | $65,200 | $189,800 |
| 2017 | $9,416 | $255,000 | $65,200 | $189,800 |
| 2016 | $6,665 | $191,500 | $65,200 | $126,300 |
| 2015 | -- | $185,500 | $69,000 | $116,500 |
| 2014 | -- | $185,500 | $69,000 | $116,500 |
Agents Affiliated with this Home
-

Seller's Agent in 2019
Sarah Egan
Coldwell Banker Realty
(914) 512-0473
42 Total Sales
-

Buyer's Agent in 2019
CHRISTINE(TINA) TAMWEBER
BHHS Hudson Valley Properties
(845) 705-1189
1 in this area
7 Total Sales
-
D
Seller's Agent in 2017
David Simonetti
K. Fortuna Realty, Inc.
Map
Source: OneKey® MLS
MLS Number: KEYM382864
APN: 134689-6261-01-208848-0000
- 61 Catskill Ave
- 408 Cherry Hill Dr
- 67 Davis Ave
- 1109 Cherry Hill Dr
- 1115 Cherry Hill Dr
- 26 Cooper Rd Unit 813
- 26 Cooper Rd Unit 313
- 26 Cooper Rd Unit 314
- 26 Cooper Rd Unit 416
- 26 Cooper Rd Unit 307
- 41 Lagrange Ave
- 21 Overlook Rd
- 788 788 Dutchess Turnpike
- 224 Manchester Rd
- 217 Overocker Rd
- 45 Marple Rd
- 15 Pond St
- 11 Mcintosh Dr
- 179 van Wagner Lot #50 Rd
- 179 Van Wagner Rd Unit 53
