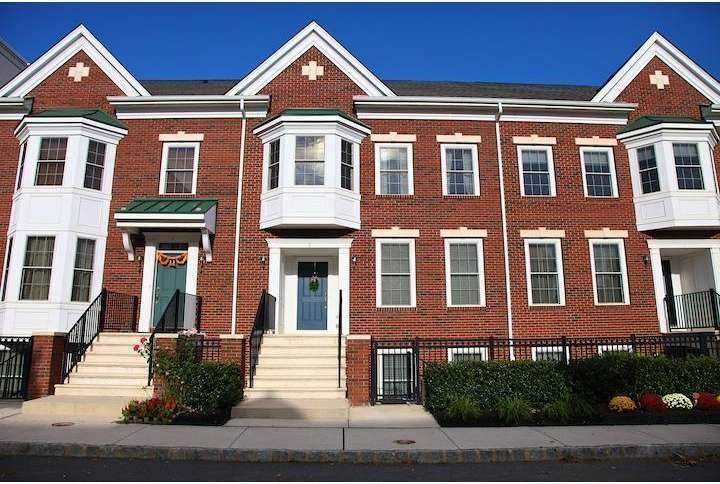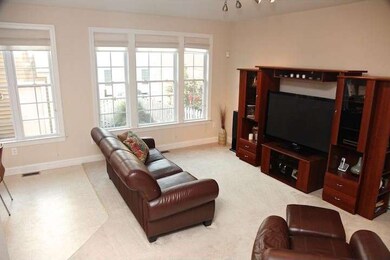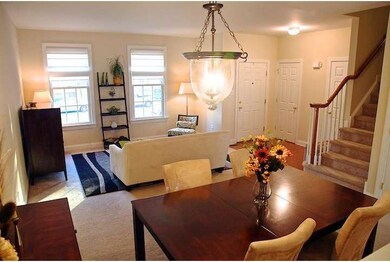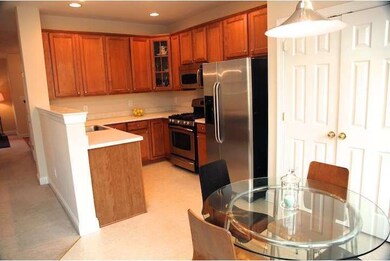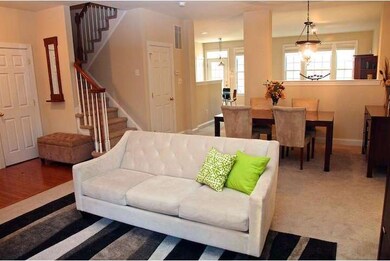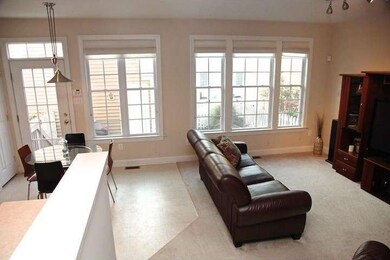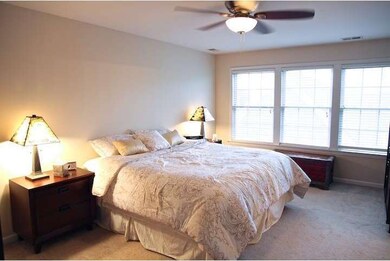
5 N Commerce Square Trenton, NJ 08691
Robbinsville Township NeighborhoodEstimated Value: $671,098 - $777,000
Highlights
- Colonial Architecture
- Wood Flooring
- No HOA
- Sharon Elementary School Rated A-
- Attic
- 1 Car Detached Garage
About This Home
As of January 2013CHIC, AIRY & SPARKLING CLEAN describe this exceptional 3bd/2.5ba townhome ideally located in Robbinsville's Washington Town Center. First impressions begin with fabulous curb appeal & a stately exterior- including brick-front, wrought iron fence & grand entrance. Step inside and tour this sunlit townhome! Outstanding features include 9ft ceilings, open-concept floor plan with large living & dining areas, an inviting family room, an abundance of windows, plus upgraded carpet & lighting fixtures throughout. The well-designed kitchen features 42" maple cabinets, stainless steel appliances, recessed lights & a sunny eat-in area. The second floor master suite offers a wall of windows, large walk-in closet & upgraded luxury bath with huge jetted tub, separate shower stall & designer tile & double-sink vanity. Two additional bedrooms, a main hall bath & ultra-convenient second-floor laundry complete this level. More living space can be found in the beautifully finished walk-out basement.
Last Agent to Sell the Property
BHHS Fox & Roach-Princeton Junction Listed on: 10/04/2012

Townhouse Details
Home Type
- Townhome
Est. Annual Taxes
- $11,401
Year Built
- Built in 2006
Lot Details
- 2,614 Sq Ft Lot
- Property is in good condition
Parking
- 1 Car Detached Garage
- Driveway
Home Design
- Colonial Architecture
- Brick Exterior Construction
- Shingle Roof
Interior Spaces
- Property has 2 Levels
- Ceiling height of 9 feet or more
- Family Room
- Living Room
- Dining Room
- Finished Basement
- Basement Fills Entire Space Under The House
- Laundry on upper level
- Attic
Kitchen
- Eat-In Kitchen
- Butlers Pantry
Flooring
- Wood
- Wall to Wall Carpet
- Tile or Brick
Bedrooms and Bathrooms
- 3 Bedrooms
- En-Suite Primary Bedroom
- En-Suite Bathroom
- 2.5 Bathrooms
Outdoor Features
- Patio
Utilities
- Forced Air Heating and Cooling System
- Heating System Uses Gas
- Natural Gas Water Heater
Community Details
- No Home Owners Association
- Town Center Subdivision, Sharbell Floorplan
Listing and Financial Details
- Tax Lot 00003
- Assessor Parcel Number 12-00003 41-00003
Ownership History
Purchase Details
Home Financials for this Owner
Home Financials are based on the most recent Mortgage that was taken out on this home.Purchase Details
Home Financials for this Owner
Home Financials are based on the most recent Mortgage that was taken out on this home.Similar Homes in Trenton, NJ
Home Values in the Area
Average Home Value in this Area
Purchase History
| Date | Buyer | Sale Price | Title Company |
|---|---|---|---|
| Jalagam Chaithanya K | $360,000 | None Available | |
| Mcarthur Cynthia | $416,472 | -- |
Mortgage History
| Date | Status | Borrower | Loan Amount |
|---|---|---|---|
| Open | Jalagam Chaithanya | $368,000 | |
| Closed | Jalagam Chaithanya K | $300,000 | |
| Previous Owner | Mcarthur Cynthia | $234,078 |
Property History
| Date | Event | Price | Change | Sq Ft Price |
|---|---|---|---|---|
| 01/18/2013 01/18/13 | Sold | $360,000 | -4.0% | -- |
| 11/19/2012 11/19/12 | Pending | -- | -- | -- |
| 10/04/2012 10/04/12 | For Sale | $375,000 | -- | -- |
Tax History Compared to Growth
Tax History
| Year | Tax Paid | Tax Assessment Tax Assessment Total Assessment is a certain percentage of the fair market value that is determined by local assessors to be the total taxable value of land and additions on the property. | Land | Improvement |
|---|---|---|---|---|
| 2024 | $11,228 | $360,000 | $134,800 | $225,200 |
| 2023 | $11,228 | $360,000 | $134,800 | $225,200 |
| 2022 | $10,793 | $360,000 | $134,800 | $225,200 |
| 2021 | $10,638 | $360,000 | $134,800 | $225,200 |
| 2020 | $10,642 | $360,000 | $134,800 | $225,200 |
| 2019 | $10,645 | $360,000 | $134,800 | $225,200 |
| 2018 | $10,577 | $360,000 | $134,800 | $225,200 |
| 2017 | $10,555 | $360,000 | $134,800 | $225,200 |
| 2016 | $10,458 | $360,000 | $134,800 | $225,200 |
| 2015 | $10,300 | $360,000 | $134,800 | $225,200 |
| 2014 | -- | $404,000 | $134,800 | $269,200 |
Agents Affiliated with this Home
-
Marc Geller

Seller's Agent in 2013
Marc Geller
BHHS Fox & Roach
(609) 902-1000
3 in this area
72 Total Sales
-
Danielle Spilatore

Buyer's Agent in 2013
Danielle Spilatore
Callaway Henderson Sotheby's Int'l-Princeton
(609) 658-3880
27 in this area
77 Total Sales
Map
Source: Bright MLS
MLS Number: 1004120130
APN: 12-00003-41-00003
- 10 N Commerce Square
- 1 N Commerce Square Unit 305
- 1 N Commerce Square Unit 309
- 2346 Route 33 Unit 206
- 2346 Route 33 Unit 210
- 2350 Route 33 Unit 306
- 92 Union St
- 1224 Park St
- 2360 Route 33 Unit 301
- 2360 Route 33 Unit 209
- 2353 New Jersey 33
- 968 Robbinsville Edinburg Rd Unit 306
- 1227 Park St
- 1130 Lake Dr E
- 3 Union St
- 104 Everett St
- 1 Malsbury St
- 55 Malsbury St
- 49 Malsbury St
- 205 Maple St
- 5 N Commerce Square
- 9 N Commerce Square
- 4 N Commerce Square
- 8 N Commerce Square
- 6 N Commerce Square
- 68 Union St
- 21 Burnet Walk
- 20 Burnet Walk
- 66 Union St
- 23 Burnet Walk
- 64 Union St
- 185 Burnet Crest
- 0 N Commerce Square Unit 310
- 76 Union St
- 22 Burnet Walk
- 62 Union St
- 183 Burnet Crest
- 78 Union St
- 25 Burnet Walk
- 24 Burnet Walk
