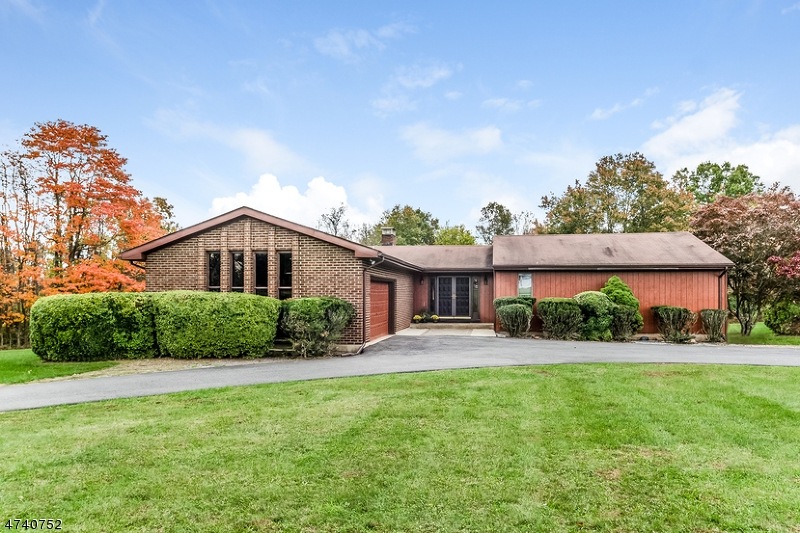
$789,999
- 4 Beds
- 3.5 Baths
- 2 Demott Dr
- Whitehouse Station, NJ
Beautifully updated 4BR + Den, 3.5BA home offering 2,300 sq ft of living space in sought-after Readington Twp with Blue Ribbon schools. Located on a quiet cul-de-sac, this move-in-ready home sits on approximately 1.75 private acres with a fenced backyard and wooded backdrop. Main level features 3 spacious BRs, including a primary suite with walk-in closet and full bath, plus first-floor laundry.
Michael Heller FIRST LOOK REALTY LLC
