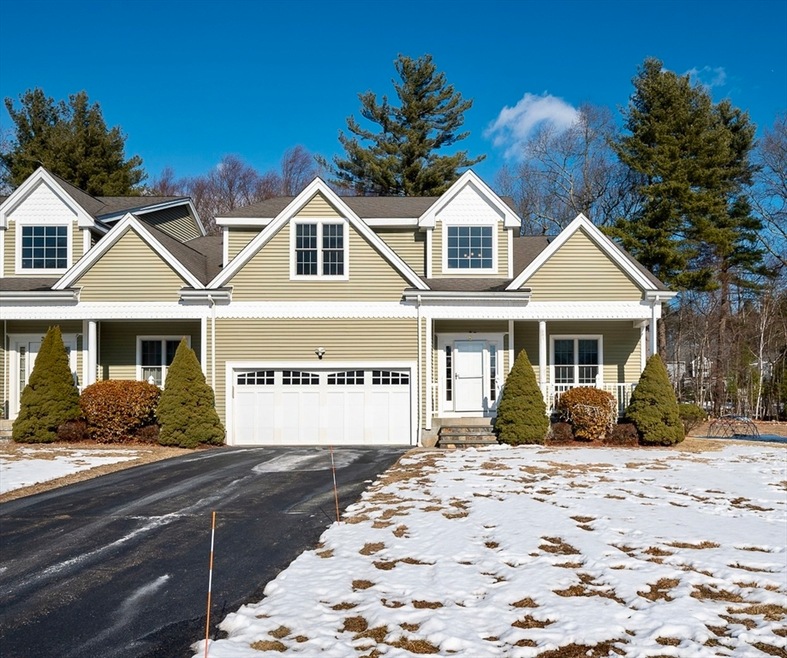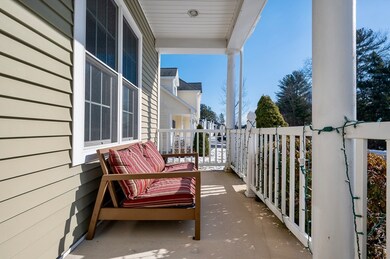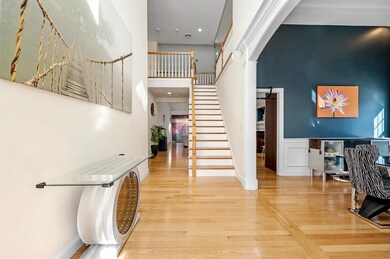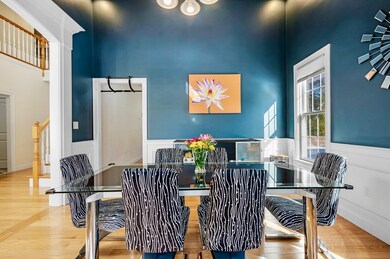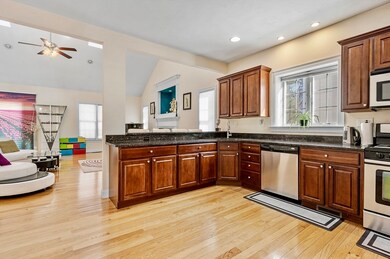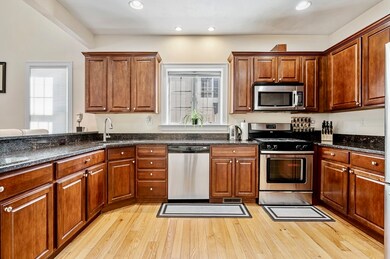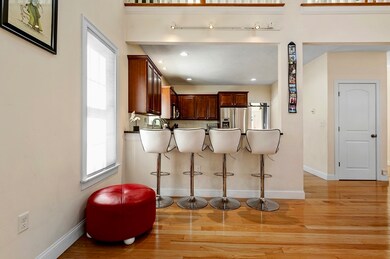
5 Nazneen Cir Unit 5 Hopkinton, MA 01748
Highlights
- Golf Course Community
- Medical Services
- Deck
- Elmwood Elementary School Rated A
- Open Floorplan
- Family Room with Fireplace
About This Home
As of April 2025The ONLY 3500 SqFt home (built after 2000) priced under $1.2M in Hopkinton, Southborough, Ashland & Franklin! Built in 2010. This 4,000 SqFt townhome in Hopkinton's very desirable Peppercorn Village. Home features 10 big rooms including: a 1st floor primary suite, open kitchen/living room with gas fireplace, skylights & slider, dining room with tray ceiling. On the 2nd floor you'll find 2 very spacious bedrooms with Jack & Jill bathroom, and a light-filled, glass-enclosed office. The finished basement offers loads of opportunity for relaxation, entertaining & lifestyle flexibility. It features a huge 30' long family room featuring a beautiful wet-bar. The basement also features a bonus room which can be used as needed, plus a separate room that is being used as a fitness room, but could be utilized as a guest room with an adjacent 3/4 bath. Located on the corner, with a large deck, you'll have plenty of outdoor space for playing and entertaining. 2 car garage and a 4-6 car driveway
Townhouse Details
Home Type
- Townhome
Est. Annual Taxes
- $11,397
Year Built
- Built in 2010
HOA Fees
- $475 Monthly HOA Fees
Parking
- 2 Car Attached Garage
- Off-Street Parking
Home Design
- Frame Construction
- Shingle Roof
Interior Spaces
- 3-Story Property
- Open Floorplan
- Wet Bar
- Tray Ceiling
- Vaulted Ceiling
- Ceiling Fan
- Skylights
- Insulated Windows
- Sliding Doors
- Family Room with Fireplace
- 2 Fireplaces
- Living Room with Fireplace
- Home Office
- Bonus Room
- Home Gym
- Laundry on main level
- Basement
Kitchen
- Stove
- Range
- Microwave
- Dishwasher
- Solid Surface Countertops
Flooring
- Wood
- Wall to Wall Carpet
- Ceramic Tile
Bedrooms and Bathrooms
- 3 Bedrooms
- Primary Bedroom on Main
- Walk-In Closet
- Dual Vanity Sinks in Primary Bathroom
- Bathtub with Shower
- Separate Shower
Outdoor Features
- Balcony
- Deck
- Porch
Utilities
- Forced Air Heating and Cooling System
- 2 Cooling Zones
- 3 Heating Zones
- Heating System Uses Natural Gas
- 200+ Amp Service
- Private Sewer
Additional Features
- Near Conservation Area
- Property is near schools
Listing and Financial Details
- Assessor Parcel Number 4725854
Community Details
Overview
- Association fees include water, insurance, maintenance structure, ground maintenance, snow removal, trash
- 45 Units
- Peppercorn Village Community
Amenities
- Medical Services
- Common Area
- Shops
Recreation
- Golf Course Community
- Jogging Path
- Bike Trail
Pet Policy
- Call for details about the types of pets allowed
Similar Homes in Hopkinton, MA
Home Values in the Area
Average Home Value in this Area
Property History
| Date | Event | Price | Change | Sq Ft Price |
|---|---|---|---|---|
| 04/18/2025 04/18/25 | Sold | $1,010,000 | -1.9% | $242 / Sq Ft |
| 03/12/2025 03/12/25 | Pending | -- | -- | -- |
| 03/05/2025 03/05/25 | Price Changed | $1,029,900 | -5.9% | $246 / Sq Ft |
| 02/04/2025 02/04/25 | For Sale | $1,095,000 | -- | $262 / Sq Ft |
Tax History Compared to Growth
Agents Affiliated with this Home
-
Joe Cali

Seller's Agent in 2025
Joe Cali
Cali Realty Group, Inc.
(508) 259-7311
6 in this area
150 Total Sales
-
Muneeza Nasrullah

Buyer's Agent in 2025
Muneeza Nasrullah
Keller Williams Pinnacle MetroWest
(508) 254-5312
20 in this area
191 Total Sales
Map
Source: MLS Property Information Network (MLS PIN)
MLS Number: 73332336
