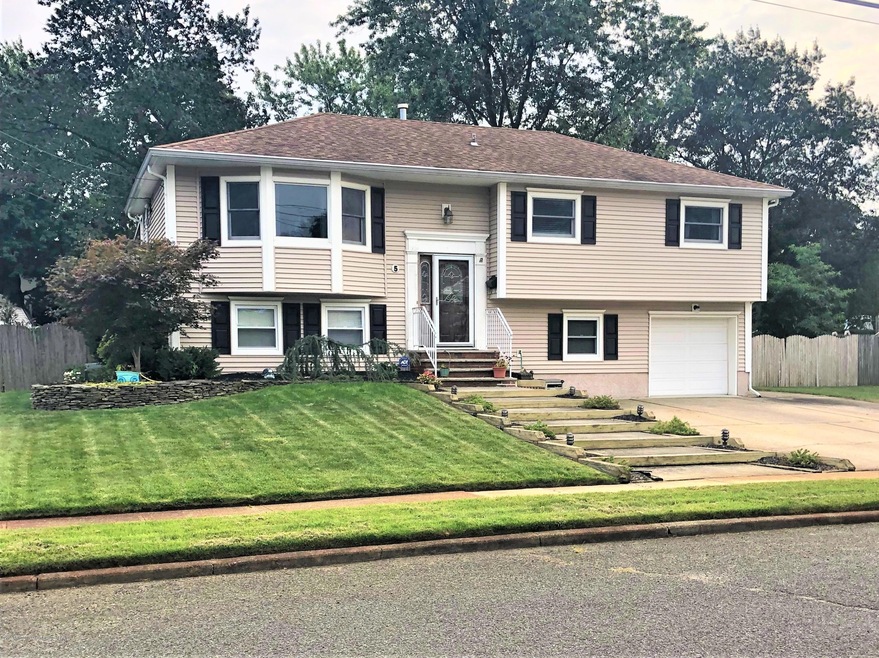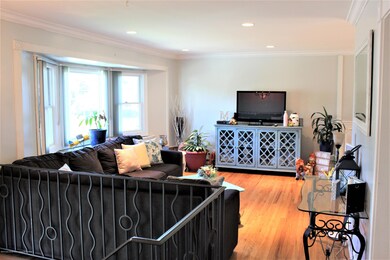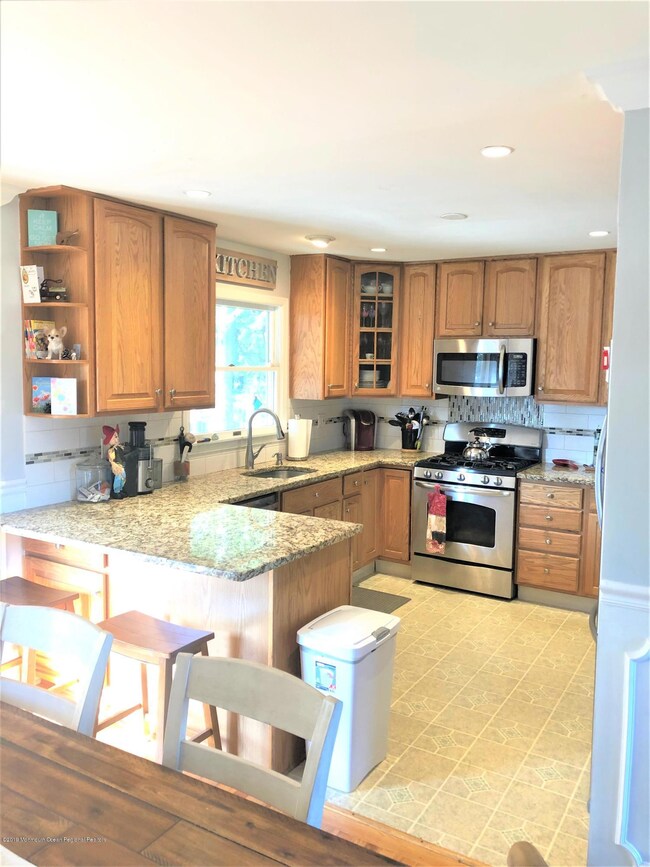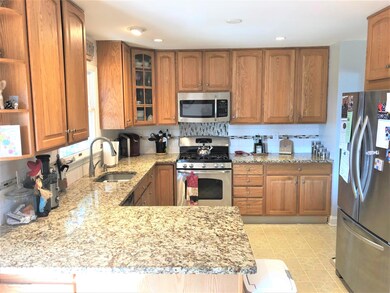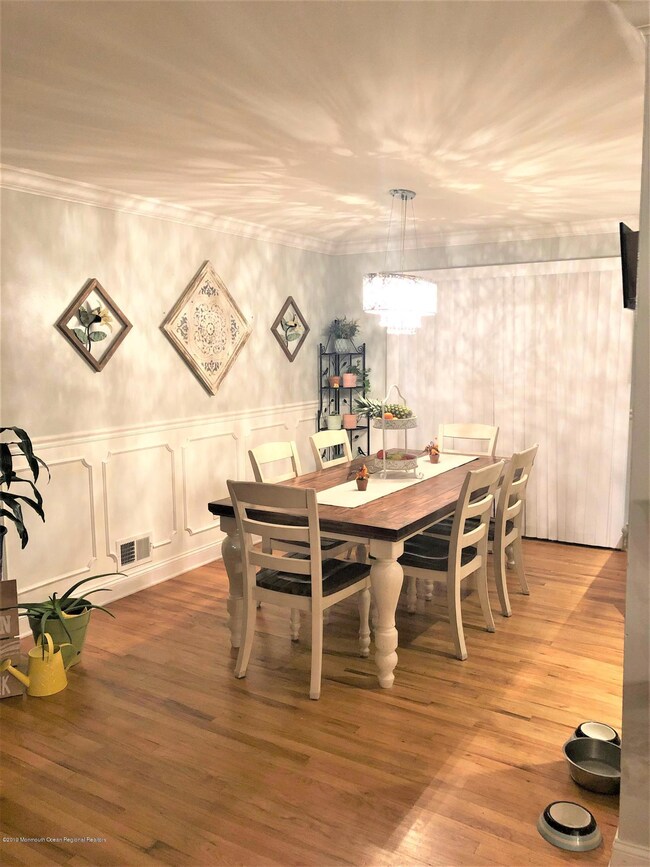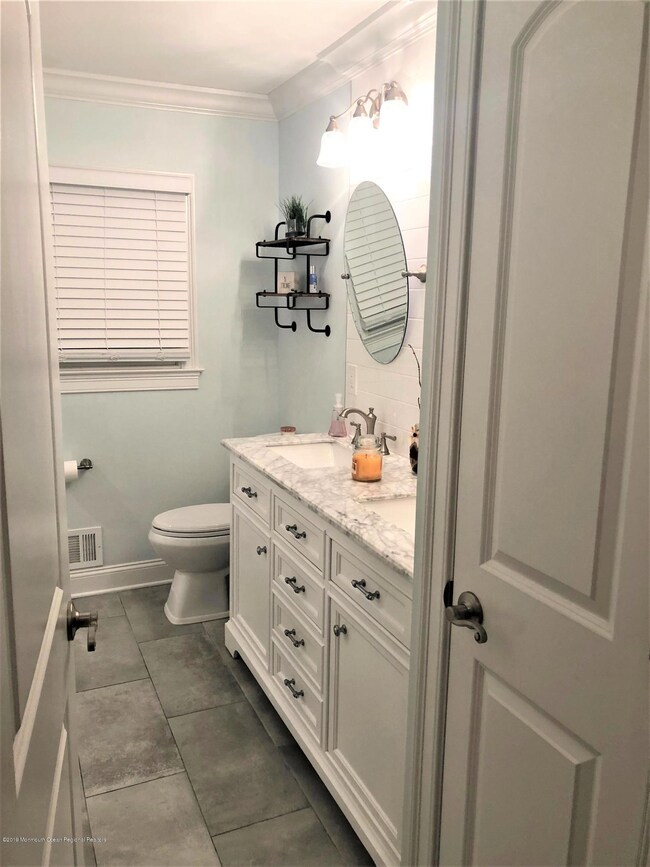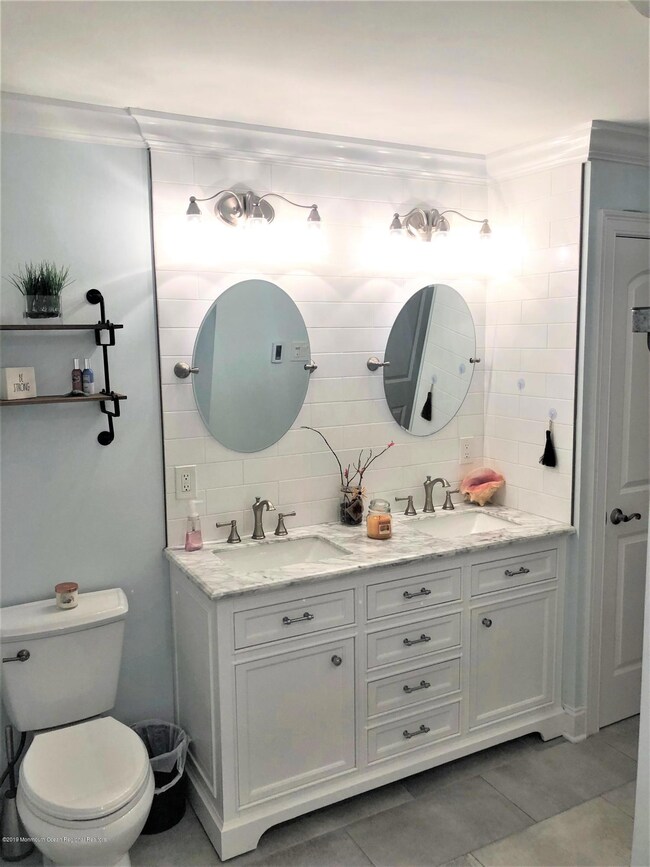
5 Ned Dr Hazlet, NJ 07730
Highlights
- Heated In Ground Pool
- Deck
- Bonus Room
- 0.36 Acre Lot
- Wood Flooring
- Granite Countertops
About This Home
As of November 2019Spacious 4 bedroom 2 bath with additional bonus room in a Wonderful Sought after Neighborhood. Lots of upgrades including kitchen granite tops, stainless steel appliances, all new baseboards, crown molding, new doors through-out the upstairs. Upstairs Bathroom was fully renovated in 2018. Downstairs family room and bedroom updated with laminate wood flooring and custom built in shelving with electric fireplace. Sliders to covered deck overlooking above ground pool. Commuters delight with access to all major roads and transportation.
Last Agent to Sell the Property
VRI Homes Brokerage Phone: 800-531-2885 License #7871741 Listed on: 09/16/2019
Last Buyer's Agent
Laura Piccinich
VRI Homes
Home Details
Home Type
- Single Family
Est. Annual Taxes
- $9,919
Year Built
- Built in 1961
Lot Details
- 0.36 Acre Lot
- Lot Dimensions are 103 x 152
- Fenced
- Sprinkler System
Parking
- 1 Car Attached Garage
Home Design
- Slab Foundation
- Shingle Roof
Interior Spaces
- 1,984 Sq Ft Home
- 2-Story Property
- Crown Molding
- Ceiling Fan
- Recessed Lighting
- Light Fixtures
- Electric Fireplace
- Bay Window
- Sliding Doors
- Bonus Room
- Home Security System
Kitchen
- Breakfast Bar
- Gas Cooktop
- Stove
- Microwave
- Dishwasher
- Granite Countertops
Flooring
- Wood
- Laminate
Bedrooms and Bathrooms
- 4 Bedrooms
- Walk-In Closet
- 2 Full Bathrooms
Attic
- Attic Fan
- Pull Down Stairs to Attic
Pool
- Heated In Ground Pool
- Heated Above Ground Pool
- Outdoor Pool
Outdoor Features
- Balcony
- Deck
- Covered patio or porch
- Shed
- Outdoor Grill
- Play Equipment
Schools
- Middle Road Elementary School
- Hazlet Middle School
- Raritan High School
Utilities
- Forced Air Heating and Cooling System
- Heating System Uses Natural Gas
- Natural Gas Water Heater
Community Details
- No Home Owners Association
Listing and Financial Details
- Assessor Parcel Number 18-00089-0000-00004
Ownership History
Purchase Details
Home Financials for this Owner
Home Financials are based on the most recent Mortgage that was taken out on this home.Purchase Details
Home Financials for this Owner
Home Financials are based on the most recent Mortgage that was taken out on this home.Purchase Details
Purchase Details
Similar Homes in the area
Home Values in the Area
Average Home Value in this Area
Purchase History
| Date | Type | Sale Price | Title Company |
|---|---|---|---|
| Deed | $454,000 | Arbor Title Services | |
| Deed | $362,000 | Chicago Title Ins Co | |
| Interfamily Deed Transfer | -- | None Available | |
| Deed | $193,000 | -- |
Mortgage History
| Date | Status | Loan Amount | Loan Type |
|---|---|---|---|
| Open | $437,236 | New Conventional | |
| Closed | $437,236 | New Conventional | |
| Closed | $438,847 | FHA | |
| Previous Owner | $343,000 | New Conventional | |
| Previous Owner | $351,500 | New Conventional | |
| Previous Owner | $355,443 | FHA |
Property History
| Date | Event | Price | Change | Sq Ft Price |
|---|---|---|---|---|
| 11/13/2019 11/13/19 | Sold | $454,000 | +25.1% | $229 / Sq Ft |
| 04/17/2013 04/17/13 | Sold | $363,000 | -- | $183 / Sq Ft |
Tax History Compared to Growth
Tax History
| Year | Tax Paid | Tax Assessment Tax Assessment Total Assessment is a certain percentage of the fair market value that is determined by local assessors to be the total taxable value of land and additions on the property. | Land | Improvement |
|---|---|---|---|---|
| 2024 | $12,121 | $587,300 | $324,500 | $262,800 |
| 2023 | $12,121 | $567,200 | $306,500 | $260,700 |
| 2022 | $11,573 | $492,700 | $259,500 | $233,200 |
| 2021 | $11,573 | $451,200 | $240,500 | $210,700 |
| 2020 | $10,424 | $403,700 | $235,500 | $168,200 |
| 2019 | $10,169 | $387,700 | $220,500 | $167,200 |
| 2018 | $9,919 | $375,000 | $215,500 | $159,500 |
| 2017 | $9,419 | $356,100 | $201,500 | $154,600 |
| 2016 | $9,280 | $352,200 | $201,500 | $150,700 |
| 2015 | $9,022 | $343,300 | $196,500 | $146,800 |
| 2014 | $8,420 | $300,500 | $160,500 | $140,000 |
Agents Affiliated with this Home
-
Lawrence Vecchio

Seller's Agent in 2019
Lawrence Vecchio
VRI Homes
(732) 930-0727
5 in this area
150 Total Sales
-
L
Buyer's Agent in 2019
Laura Piccinich
VRI Homes
-
J
Seller's Agent in 2013
Jeffrey Dispenza
Coldwell Banker Realty
Map
Source: MOREMLS (Monmouth Ocean Regional REALTORS®)
MLS Number: 21938012
APN: 18-00089-0000-00004
- 4 Calt Dr
- 18 Croman Ct
- 1 Panagias Astadiotissis Agios Theodoros
- 70 Herman Blvd
- 20 Dartmouth Dr
- 5 E Jack St
- 65 Cornell Dr
- 33 Fleetwood Dr
- 7 Carriage Rd
- 12 Lafayette Dr
- 1 Colby Ln
- 7 Devonshire Dr
- 27 Skyline Dr
- 14 Fairview Ln
- 501 Lane F
- 19 Skyline Dr
- 239 Lane c
- 13 Irwin Place
- 20 Miller Ave
- 14 Pine Creek Village
