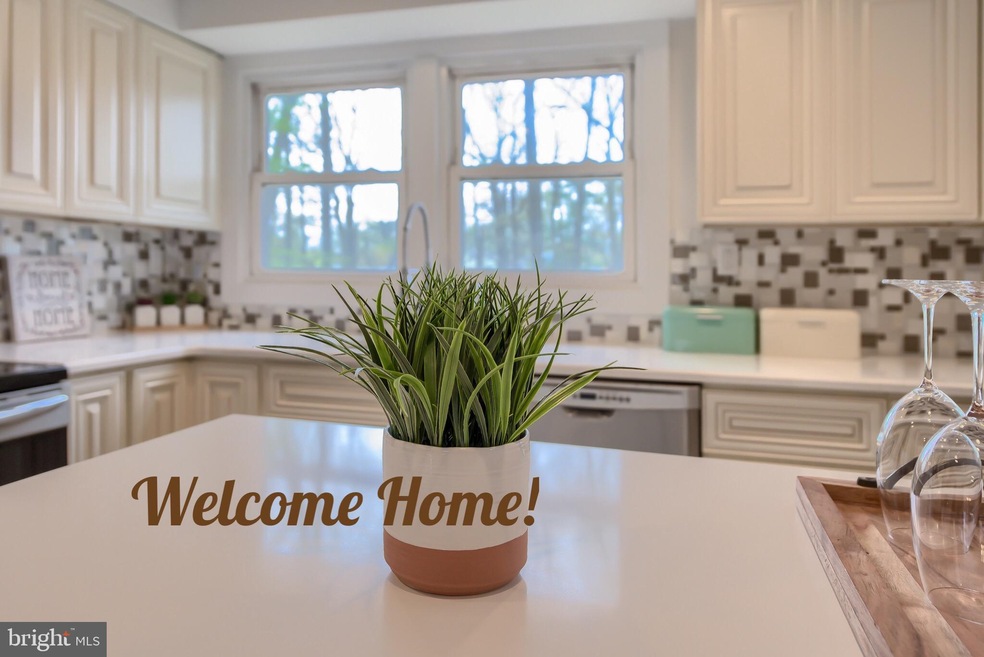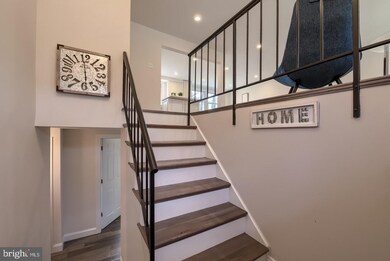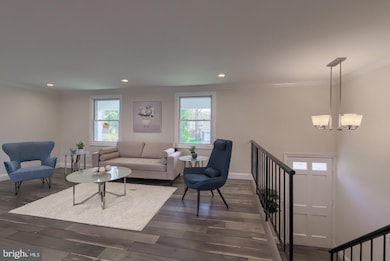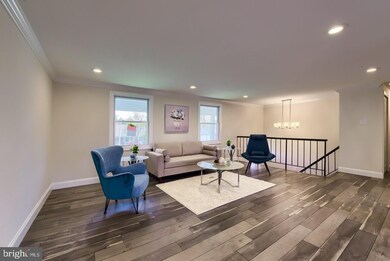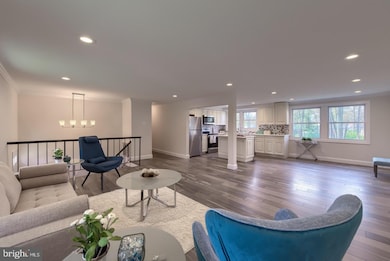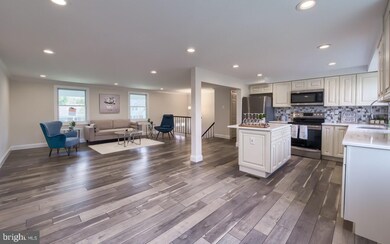
5 Neptune Ln Willingboro, NJ 08046
Garfield Park North NeighborhoodHighlights
- Open Floorplan
- No HOA
- Crown Molding
- Rambler Architecture
- 1 Car Attached Garage
- Living Room
About This Home
As of August 2019Back on the Market. Totally rehabbed Newport Models do not hit the market often! 5 Newport Lane is ready. Walls came tumbling down to make the 1st floor open concept with the kitchen, dining room and living room. Included are the design features buyers want in a home. Recess lighting, laminate wood flooring throughout, upgraded kitchen cabinetry, kitchen island, stainless steel appliance package, gorgeous tile on the kitchen black splash and the bathrooms are beyond! Lower level of this bi-level has a 4th bedroom or office and full bathroom. The secret sauce is the large family room with wood burning fireplace. This room will become a favorite entertaining space as the patio and large backyard are right out the sliding glass doors. Enjoy summer evening on the new patio space. See it, fall in love and make an offer.
Home Details
Home Type
- Single Family
Est. Annual Taxes
- $6,348
Year Built
- Built in 1968 | Remodeled in 2019
Lot Details
- 8,750 Sq Ft Lot
- Lot Dimensions are 70.00 x 125.00
- Property is in very good condition
Parking
- 1 Car Attached Garage
- Garage Door Opener
Home Design
- Rambler Architecture
- Slab Foundation
- Frame Construction
- Shingle Roof
Interior Spaces
- 1,888 Sq Ft Home
- Property has 2 Levels
- Open Floorplan
- Crown Molding
- Fireplace Mantel
- Family Room
- Living Room
- Combination Kitchen and Dining Room
- Laminate Flooring
Bedrooms and Bathrooms
- En-Suite Primary Bedroom
Schools
- Hawthorne Elementary School
- Memorial Middle School
- Willingboro High School
Utilities
- Forced Air Heating and Cooling System
Community Details
- No Home Owners Association
- Built by Levitt
- Garfield North Subdivision, Newport Floorplan
Listing and Financial Details
- Tax Lot 00002
- Assessor Parcel Number 38-01009-00002
Ownership History
Purchase Details
Home Financials for this Owner
Home Financials are based on the most recent Mortgage that was taken out on this home.Purchase Details
Purchase Details
Home Financials for this Owner
Home Financials are based on the most recent Mortgage that was taken out on this home.Purchase Details
Home Financials for this Owner
Home Financials are based on the most recent Mortgage that was taken out on this home.Map
Similar Homes in Willingboro, NJ
Home Values in the Area
Average Home Value in this Area
Purchase History
| Date | Type | Sale Price | Title Company |
|---|---|---|---|
| Deed | $228,000 | Sentex Settlement Svcs Inc | |
| Sheriffs Deed | $83,000 | None Available | |
| Interfamily Deed Transfer | -- | Heavyweight Title Co | |
| Bargain Sale Deed | $125,000 | Integrity Title Agency |
Mortgage History
| Date | Status | Loan Amount | Loan Type |
|---|---|---|---|
| Open | $55,437 | New Conventional | |
| Open | $223,870 | FHA | |
| Previous Owner | $188,000 | Unknown | |
| Previous Owner | $168,000 | Fannie Mae Freddie Mac | |
| Previous Owner | $128,836 | FHA | |
| Previous Owner | $124,000 | FHA |
Property History
| Date | Event | Price | Change | Sq Ft Price |
|---|---|---|---|---|
| 08/19/2019 08/19/19 | Sold | $228,000 | -3.0% | $121 / Sq Ft |
| 07/08/2019 07/08/19 | Pending | -- | -- | -- |
| 06/11/2019 06/11/19 | For Sale | $235,000 | 0.0% | $124 / Sq Ft |
| 05/16/2019 05/16/19 | Pending | -- | -- | -- |
| 04/18/2019 04/18/19 | For Sale | $235,000 | -- | $124 / Sq Ft |
Tax History
| Year | Tax Paid | Tax Assessment Tax Assessment Total Assessment is a certain percentage of the fair market value that is determined by local assessors to be the total taxable value of land and additions on the property. | Land | Improvement |
|---|---|---|---|---|
| 2024 | $8,060 | $188,100 | $39,100 | $149,000 |
| 2023 | $8,060 | $188,100 | $39,100 | $149,000 |
| 2022 | $7,503 | $188,100 | $39,100 | $149,000 |
| 2021 | $7,516 | $188,100 | $39,100 | $149,000 |
| 2020 | $7,548 | $188,100 | $39,100 | $149,000 |
| 2019 | $6,348 | $159,700 | $39,100 | $120,600 |
| 2018 | $6,230 | $159,700 | $39,100 | $120,600 |
| 2017 | $6,056 | $159,700 | $39,100 | $120,600 |
| 2016 | $5,995 | $159,700 | $39,100 | $120,600 |
| 2015 | $5,789 | $159,700 | $39,100 | $120,600 |
| 2014 | $5,511 | $159,700 | $39,100 | $120,600 |
Source: Bright MLS
MLS Number: NJBL342282
APN: 38-01009-0000-00002
- 49 Northampton Dr
- 114 Nottingham Dr
- 9 Haskell Ln
- 31 New Pond Ln
- 21 Haskell Ln
- 29 Northgate Ln
- 2 Underwood Ct
- 409 Downing Ct Unit 204J
- 610 Downing Ct
- 165 Nottingham Dr
- 40 Harrington Cir
- 19 Normandy Ln
- 24 New Castle Ln
- 11 New Coach Place
- 2502 Rancocas Rd
- 25 N Hill Dr
- 49 Earnshaw Ln
- 9 Keith Ln
- 7 Quincy Manor Ln
- 47 Elmwood Ln
