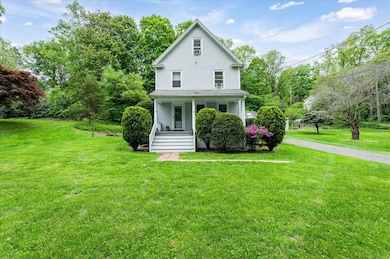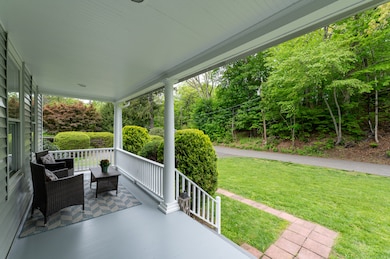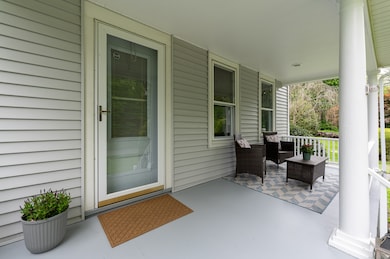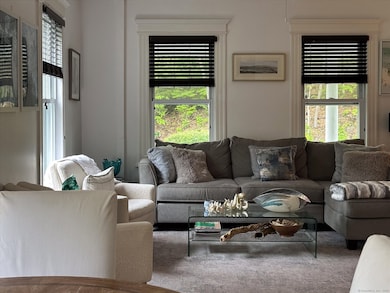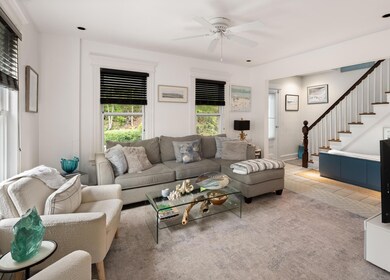
5 New Street Extension Wilton, CT 06897
Cannondale NeighborhoodEstimated payment $3,400/month
Highlights
- Very Popular Property
- Open Floorplan
- Deck
- Miller-Driscoll School Rated A
- Colonial Architecture
- Property is near public transit
About This Home
An exceptional value in North Wilton, this 2-3 bedroom, 1.5-bath beautiful farmhouse boasts enduring charm, solid architectural quality, and modern open-concept living-all in a premier location offering coveted access to Wilton's top-ranked schools, scenic beauty, and unmatched conveniences. Superbly situated just minutes from the vibrant village centers of both Ridgefield & Wilton, and only 1 mi to the Metro-North Branchville train station! Turn-of-the-century storybook front porch invites you to relax in an idyllic, tree-lined setting on a heritage-rich corner lot with level yard-one of only two homes on a quiet cul-de-sac that marks the beginning of the neighborhood's earliest historic residences, and borders the scenic Norwalk River Valley Trail. Inside, sunlit bay window, original molding & pine floors reflect 1913 craftsmanship. Modern updates: a finished attic adds ~300 sqft to 1,406 sqft footprint for 3rd bedroom, office, or rec room; expanded kitchen; 2 outdoor sheds. Recent upgrades: added powder room, 2019 septic system, new Trex steps & deck perfect for outdoor enjoyment overlooking expansive lawn, greenhouse garden, recessed lights, new water heater. Easy connect to Westport, Norwalk, Redding & Weston, and major routes. 46 miles to Midtown. Tenant in place through Aug 31. - Investment potential! This is your moment to secure lasting equity and refresh a timeless property in a premier town in Fairfield County - liveable homes at this price point are a rare chance
Open House Schedule
-
Sunday, June 01, 202512:00 to 3:00 pm6/1/2025 12:00:00 PM +00:006/1/2025 3:00:00 PM +00:00Add to Calendar
Home Details
Home Type
- Single Family
Est. Annual Taxes
- $8,005
Year Built
- Built in 1913
Lot Details
- 0.7 Acre Lot
- Garden
Home Design
- Colonial Architecture
- Farmhouse Style Home
- Concrete Foundation
- Stone Foundation
- Frame Construction
- Asphalt Shingled Roof
- Clap Board Siding
- Vinyl Siding
- Radon Mitigation System
Interior Spaces
- 1,406 Sq Ft Home
- Open Floorplan
- Ceiling Fan
- Bonus Room
- Storm Doors
Kitchen
- Built-In Oven
- Gas Cooktop
- Range Hood
- Dishwasher
Bedrooms and Bathrooms
- 2 Bedrooms
Laundry
- Laundry on lower level
- Dryer
- Washer
Attic
- Storage In Attic
- Walkup Attic
- Finished Attic
Unfinished Basement
- Walk-Out Basement
- Basement Fills Entire Space Under The House
- Interior Basement Entry
- Basement Storage
Parking
- 5 Parking Spaces
- Parking Deck
- Private Driveway
Outdoor Features
- Deck
- Shed
- Rain Gutters
- Porch
Location
- Property is near public transit
- Property is near shops
Utilities
- Cooling System Mounted In Outer Wall Opening
- Window Unit Cooling System
- Zoned Heating
- Hot Water Heating System
- Heating System Uses Oil
- Radiant Heating System
- Heating System Uses Oil Above Ground
- Private Company Owned Well
- Hot Water Circulator
- Electric Water Heater
Community Details
- Public Transportation
Listing and Financial Details
- Assessor Parcel Number 1922644
Map
Home Values in the Area
Average Home Value in this Area
Tax History
| Year | Tax Paid | Tax Assessment Tax Assessment Total Assessment is a certain percentage of the fair market value that is determined by local assessors to be the total taxable value of land and additions on the property. | Land | Improvement |
|---|---|---|---|---|
| 2024 | $8,005 | $334,390 | $216,370 | $118,020 |
| 2023 | $7,787 | $266,140 | $207,340 | $58,800 |
| 2022 | $7,513 | $266,140 | $207,340 | $58,800 |
| 2021 | $7,417 | $266,140 | $207,340 | $58,800 |
| 2020 | $7,308 | $266,140 | $207,340 | $58,800 |
| 2019 | $7,462 | $261,450 | $207,340 | $54,110 |
| 2018 | $7,266 | $257,740 | $218,330 | $39,410 |
| 2017 | $7,157 | $257,740 | $218,330 | $39,410 |
| 2016 | $7,047 | $257,740 | $218,330 | $39,410 |
| 2015 | $6,915 | $257,740 | $218,330 | $39,410 |
| 2014 | $6,833 | $257,740 | $218,330 | $39,410 |
Purchase History
| Date | Type | Sale Price | Title Company |
|---|---|---|---|
| Warranty Deed | $420,000 | -- |
Mortgage History
| Date | Status | Loan Amount | Loan Type |
|---|---|---|---|
| Previous Owner | $50,000 | No Value Available |
Similar Homes in the area
Source: SmartMLS
MLS Number: 24095800
APN: WILT-000011-000030
- 0 Old Mill Rd
- 0 Mountain Rd
- 53 Mountain Rd
- 20 Georgetown Rd
- 00 Old Mill Rd
- 6 Maple St
- 9 Maple St
- 60 Old Farm Rd
- 175 Mountain Rd
- 12 Woods Way Unit 12
- 78 Portland Ave
- 2 Kramer Ln
- 0 Old Farm Rd
- 82 Indian Hill Rd
- 96 Georgetown Rd
- 14 W Branchville Rd
- 100 Georgetown Rd
- 42 Wilridge Rd
- 11 Tall Oaks Rd
- 131 Indian Hill Rd

