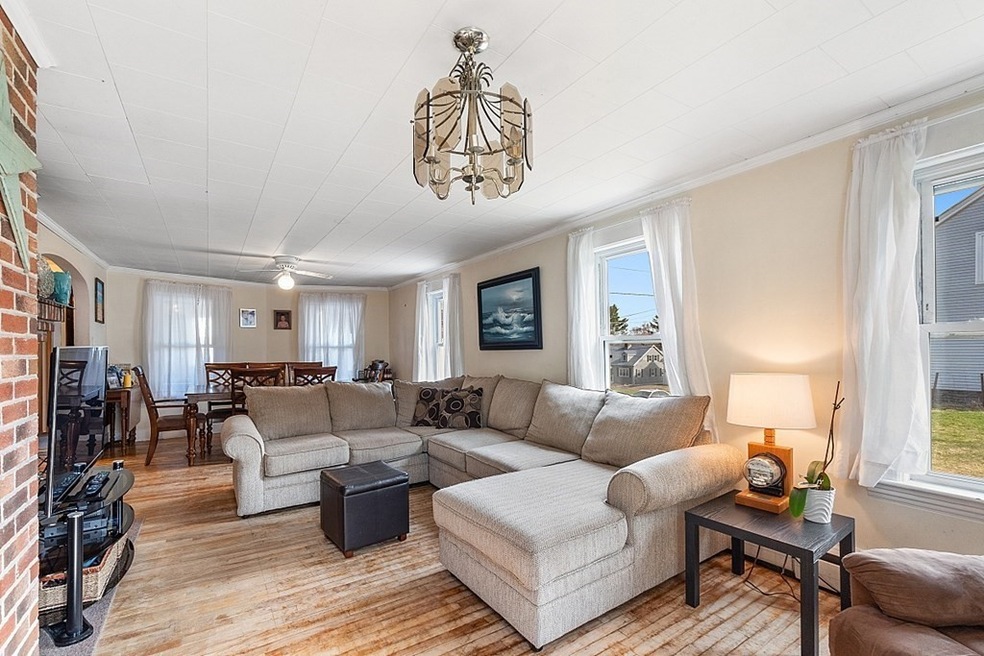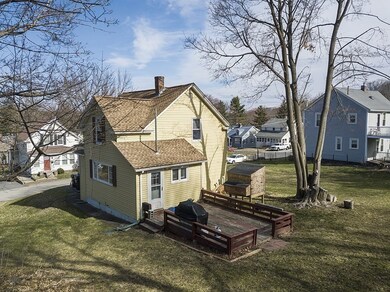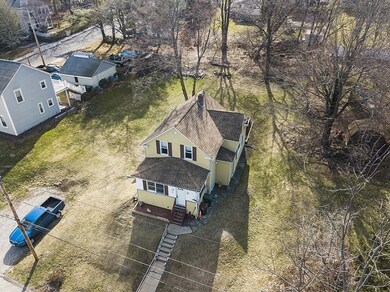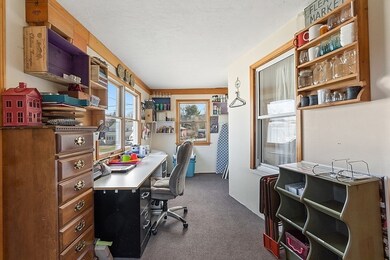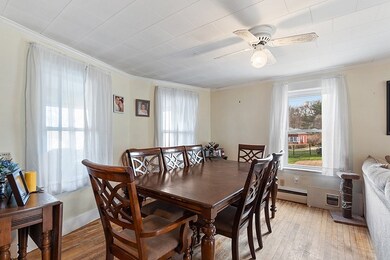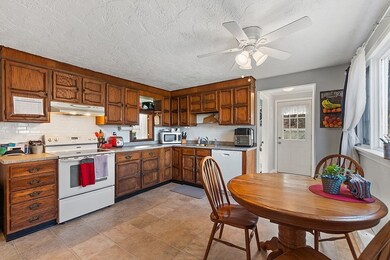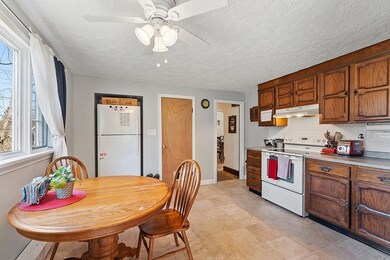
5 Newton St Auburn, MA 01501
Pakachoag NeighborhoodEstimated Value: $358,000 - $386,000
Highlights
- Deck
- Wood Flooring
- Enclosed patio or porch
About This Home
As of May 2021Bring those HGTV ideas to really make this 3 bed / 1 bath home shine! Enjoy morning coffee in the front sunroom - or use it as the current owners do as that home office that we all need. The sunfilled front to back living/dining room combo, with hardwood floors, is perfect for gatherings with your loved ones. The large, fully applianced, cabinet packed, eat in kitchen leads directly to the large deck that over looks over a half acre of usable yard space! The 2nd floor is where you will find all 3 bedrooms. Excellent commuter location with easy access to Routes 12, 20, 290, 146 and 90.
Home Details
Home Type
- Single Family
Est. Annual Taxes
- $42
Year Built
- Built in 1925
Lot Details
- 0.57
Kitchen
- Range
- Dishwasher
Flooring
- Wood
- Wall to Wall Carpet
- Vinyl
Outdoor Features
- Deck
- Enclosed patio or porch
Utilities
- Hot Water Baseboard Heater
- Heating System Uses Gas
- Cable TV Available
Additional Features
- Basement
Listing and Financial Details
- Assessor Parcel Number M:0006 L:0141
Ownership History
Purchase Details
Home Financials for this Owner
Home Financials are based on the most recent Mortgage that was taken out on this home.Purchase Details
Home Financials for this Owner
Home Financials are based on the most recent Mortgage that was taken out on this home.Purchase Details
Home Financials for this Owner
Home Financials are based on the most recent Mortgage that was taken out on this home.Similar Homes in the area
Home Values in the Area
Average Home Value in this Area
Purchase History
| Date | Buyer | Sale Price | Title Company |
|---|---|---|---|
| Samaniego Edwin L | $285,000 | None Available | |
| Powell Lynn P | $189,000 | -- | |
| Hebard Verne W | $102,000 | -- |
Mortgage History
| Date | Status | Borrower | Loan Amount |
|---|---|---|---|
| Previous Owner | Powell Lynn P | $178,079 | |
| Previous Owner | Powell Andrew D | $178,858 | |
| Previous Owner | Powell Lynn P | $185,576 | |
| Previous Owner | Hebard Verne W | $151,607 | |
| Previous Owner | Hebard Verne W | $40,000 | |
| Previous Owner | Hebard Annette | $164,000 | |
| Previous Owner | Hebard Verne W | $26,700 | |
| Previous Owner | Hebard Verne W | $102,243 |
Property History
| Date | Event | Price | Change | Sq Ft Price |
|---|---|---|---|---|
| 05/21/2021 05/21/21 | Sold | $285,000 | 0.0% | $257 / Sq Ft |
| 04/24/2021 04/24/21 | Pending | -- | -- | -- |
| 04/16/2021 04/16/21 | Price Changed | $284,900 | -5.0% | $257 / Sq Ft |
| 04/09/2021 04/09/21 | For Sale | $299,900 | +58.7% | $270 / Sq Ft |
| 08/24/2016 08/24/16 | Sold | $189,000 | -0.5% | $180 / Sq Ft |
| 07/06/2016 07/06/16 | Pending | -- | -- | -- |
| 06/30/2016 06/30/16 | For Sale | $189,900 | -- | $181 / Sq Ft |
Tax History Compared to Growth
Tax History
| Year | Tax Paid | Tax Assessment Tax Assessment Total Assessment is a certain percentage of the fair market value that is determined by local assessors to be the total taxable value of land and additions on the property. | Land | Improvement |
|---|---|---|---|---|
| 2025 | $42 | $295,700 | $112,700 | $183,000 |
| 2024 | $4,185 | $280,300 | $108,500 | $171,800 |
| 2023 | $4,143 | $260,900 | $98,700 | $162,200 |
| 2022 | $3,946 | $234,600 | $98,700 | $135,900 |
| 2021 | $3,479 | $191,800 | $87,200 | $104,600 |
| 2020 | $3,339 | $185,700 | $87,200 | $98,500 |
| 2019 | $3,257 | $176,800 | $81,800 | $95,000 |
| 2018 | $3,046 | $165,200 | $76,500 | $88,700 |
| 2017 | $2,843 | $155,000 | $69,400 | $85,600 |
| 2016 | $2,762 | $152,700 | $71,500 | $81,200 |
| 2015 | $2,618 | $151,700 | $71,500 | $80,200 |
| 2014 | $2,549 | $147,400 | $68,100 | $79,300 |
Agents Affiliated with this Home
-
Spencer Fortwengler

Seller's Agent in 2021
Spencer Fortwengler
OWN IT
(508) 410-1781
2 in this area
207 Total Sales
-
Candice Bettencourt

Seller Co-Listing Agent in 2021
Candice Bettencourt
OWN IT
(508) 450-2576
1 in this area
29 Total Sales
-
Elizabeth Champi

Buyer's Agent in 2021
Elizabeth Champi
Property Investors & Advisors, LLC
(508) 918-0160
3 in this area
131 Total Sales
-
Team Gresty

Seller's Agent in 2016
Team Gresty
eXp Realty
(774) 200-0620
88 Total Sales
Map
Source: MLS Property Information Network (MLS PIN)
MLS Number: 72811948
APN: AUBU-000006-000000-000141
