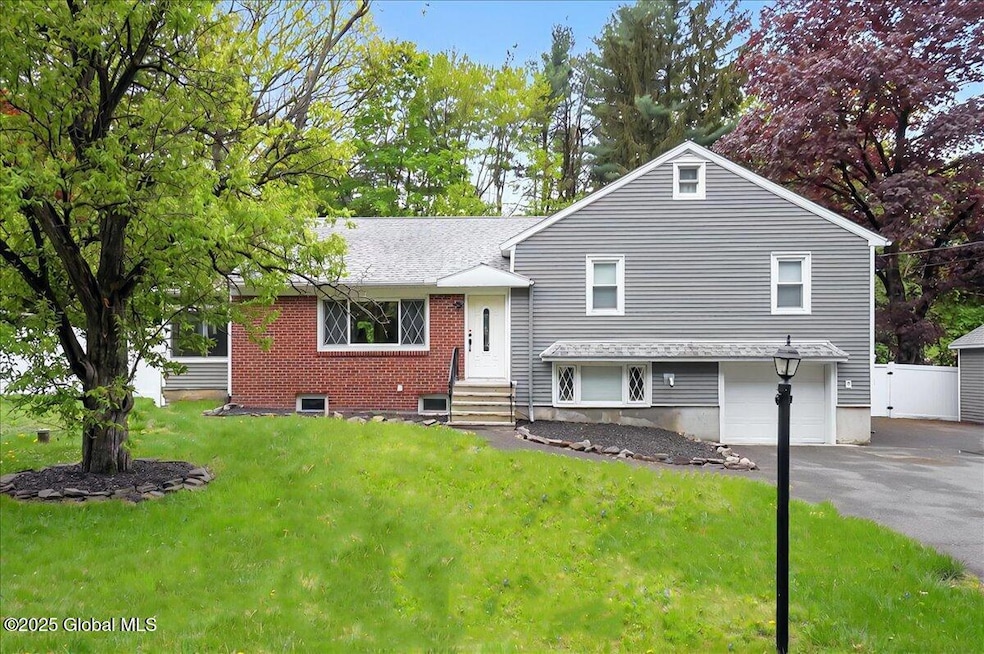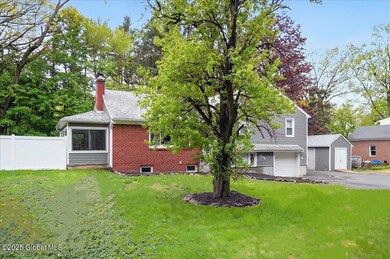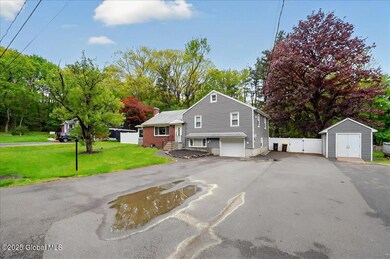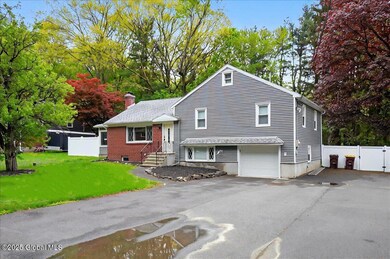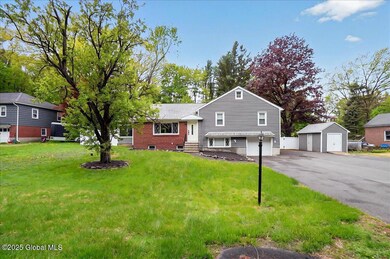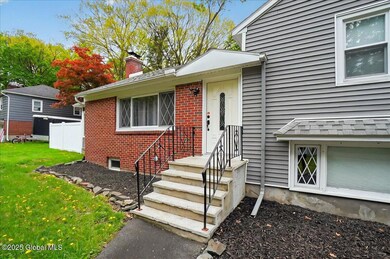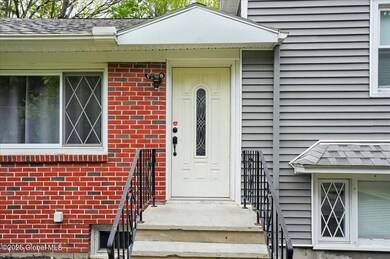
5 Nicholas Ave Rensselaer, NY 12144
Highlights
- Spa
- Wood Flooring
- 2 Fireplaces
- Bell Top School Rated A
- Full Attic
- Stone Countertops
About This Home
As of July 2025MULTIPLE OFFERS BEST & FINAL 05/20 @10AM
Welcome to this meticulously maintained and thoughtfully updated 3-bedroom, 2-full bathroom home, offering 1,820 square feet of comfortable living space in the highly sought-after East Greenbush School District. This charming residence features a spacious and open layout including a cozy family room with a pellet stove and a warm, welcoming living room enhanced by a wood stove, perfect for relaxing evenings. Enjoy the bright three-season room, ideal for morning coffee or entertaining guests. With quality updates throughout and a peaceful setting, this home offers the perfect blend of comfort, style and functionality. Roof, water heater, furnace, and siding all 7 years
Last Agent to Sell the Property
Berkshire Hathaway Home Services Blake License #10401327157 Listed on: 05/15/2025

Home Details
Home Type
- Single Family
Est. Annual Taxes
- $5,179
Year Built
- Built in 1965 | Remodeled
Lot Details
- 0.32 Acre Lot
- Lot Dimensions are 105x130
- Back Yard Fenced
- Landscaped
- Level Lot
- Cleared Lot
- Property is zoned Single Residence
Parking
- 1 Car Attached Garage
- Garage Door Opener
- Driveway
Home Design
- Split Level Home
- Block Foundation
- Shingle Roof
- Vinyl Siding
Interior Spaces
- 1,820 Sq Ft Home
- 2 Fireplaces
- Blinds
- Rods
- Sliding Doors
- Family Room
- Living Room
- Full Attic
- Washer and Dryer
Kitchen
- Gas Oven
- Range with Range Hood
- Microwave
- Ice Maker
- Dishwasher
- Kitchen Island
- Stone Countertops
Flooring
- Wood
- Ceramic Tile
- Vinyl
Bedrooms and Bathrooms
- 3 Bedrooms
- Primary bedroom located on second floor
- 2 Full Bathrooms
Unfinished Basement
- Basement Fills Entire Space Under The House
- Laundry in Basement
Home Security
- Radon Detector
- Carbon Monoxide Detectors
- Fire and Smoke Detector
Outdoor Features
- Spa
- Shed
Schools
- Bell Top Elementary School
- Columbia High School
Utilities
- Dehumidifier
- Forced Air Heating and Cooling System
- Heating System Uses Propane
- Pellet Stove burns compressed wood to generate heat
- Heating System Powered By Leased Propane
- 200+ Amp Service
- Gas Water Heater
- Septic Tank
- Cable TV Available
Community Details
- No Home Owners Association
Listing and Financial Details
- Legal Lot and Block 26 / 3
- Assessor Parcel Number 134. 17-3-26
Ownership History
Purchase Details
Home Financials for this Owner
Home Financials are based on the most recent Mortgage that was taken out on this home.Purchase Details
Home Financials for this Owner
Home Financials are based on the most recent Mortgage that was taken out on this home.Purchase Details
Home Financials for this Owner
Home Financials are based on the most recent Mortgage that was taken out on this home.Purchase Details
Purchase Details
Purchase Details
Similar Homes in Rensselaer, NY
Home Values in the Area
Average Home Value in this Area
Purchase History
| Date | Type | Sale Price | Title Company |
|---|---|---|---|
| Warranty Deed | $400,000 | -- | |
| Deed | $365,000 | None Available | |
| Warranty Deed | $242,900 | -- | |
| Warranty Deed | $242,900 | -- | |
| Deed | $80,000 | -- | |
| Deed | $80,000 | -- | |
| Interfamily Deed Transfer | -- | R J Eillot | |
| Interfamily Deed Transfer | -- | R J Eillot | |
| Interfamily Deed Transfer | -- | -- | |
| Interfamily Deed Transfer | -- | -- |
Mortgage History
| Date | Status | Loan Amount | Loan Type |
|---|---|---|---|
| Open | $360,000 | New Conventional | |
| Previous Owner | $346,750 | Purchase Money Mortgage | |
| Previous Owner | $194,320 | Adjustable Rate Mortgage/ARM |
Property History
| Date | Event | Price | Change | Sq Ft Price |
|---|---|---|---|---|
| 07/28/2025 07/28/25 | Sold | $400,000 | +3.9% | $220 / Sq Ft |
| 05/20/2025 05/20/25 | Pending | -- | -- | -- |
| 05/15/2025 05/15/25 | For Sale | $384,900 | +5.5% | $211 / Sq Ft |
| 03/15/2022 03/15/22 | Sold | $365,000 | +10.6% | $201 / Sq Ft |
| 02/01/2022 02/01/22 | Pending | -- | -- | -- |
| 01/26/2022 01/26/22 | For Sale | $329,900 | +35.8% | $181 / Sq Ft |
| 07/30/2017 07/30/17 | Sold | $242,900 | +1.3% | $147 / Sq Ft |
| 06/30/2017 06/30/17 | Pending | -- | -- | -- |
| 06/27/2017 06/27/17 | For Sale | $239,900 | -- | $145 / Sq Ft |
Tax History Compared to Growth
Tax History
| Year | Tax Paid | Tax Assessment Tax Assessment Total Assessment is a certain percentage of the fair market value that is determined by local assessors to be the total taxable value of land and additions on the property. | Land | Improvement |
|---|---|---|---|---|
| 2024 | $3,130 | $44,500 | $4,200 | $40,300 |
| 2023 | $6,144 | $44,500 | $4,200 | $40,300 |
| 2022 | $5,855 | $44,500 | $4,200 | $40,300 |
| 2021 | $6,678 | $44,500 | $4,200 | $40,300 |
| 2020 | $6,014 | $44,500 | $4,200 | $40,300 |
| 2019 | $6,087 | $49,500 | $4,200 | $45,300 |
| 2018 | $6,087 | $49,500 | $4,200 | $45,300 |
| 2017 | $5,830 | $49,500 | $4,200 | $45,300 |
| 2016 | $6,233 | $49,500 | $4,200 | $45,300 |
| 2015 | -- | $49,500 | $4,200 | $45,300 |
| 2014 | -- | $49,500 | $4,200 | $45,300 |
Agents Affiliated with this Home
-
Tanya Desanto

Seller's Agent in 2025
Tanya Desanto
Berkshire Hathaway Home Services Blake
(518) 836-8583
3 in this area
100 Total Sales
-
Linda Foglia

Buyer's Agent in 2025
Linda Foglia
KW Platform
(518) 281-4445
5 in this area
83 Total Sales
-
A
Seller's Agent in 2022
Amanda Hart
RE/MAX
-
G
Seller's Agent in 2017
Gia Smith
Monticello
-
P
Buyer's Agent in 2017
Paula Donohue
Howard Hanna Capital Inc
Map
Source: Global MLS
MLS Number: 202517443
APN: 3200-134.17-3-26
- 2 Nicholas Ave
- 5 Hosford Ave
- 434 N Greenbush Rd
- 4637 New York 43
- 15 Gordon Ct
- 1002 Sterling Ridge Dr
- 1637 Best Rd
- 112 Michigan Ave
- 40 Patroon Pointe Dr
- 24 Patroon Pointe Dr
- 3 Audrey Ln
- 2 Birchwood Ave
- 1635 Best Rd
- 1613 Best Rd
- 1611 Best Rd
- 1099 Rollins Ave
- 1016 Mann Ave
- 4441 Ny Highway 43
- 11 Jordan Point Dr
- 9 Forest Hills Blvd
