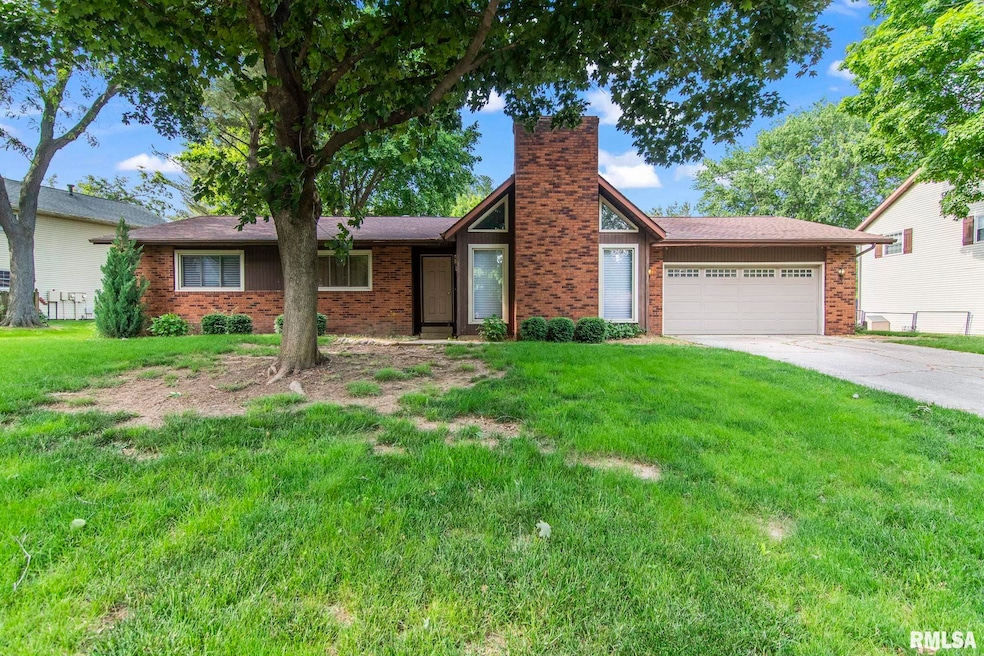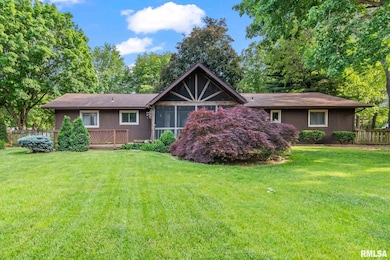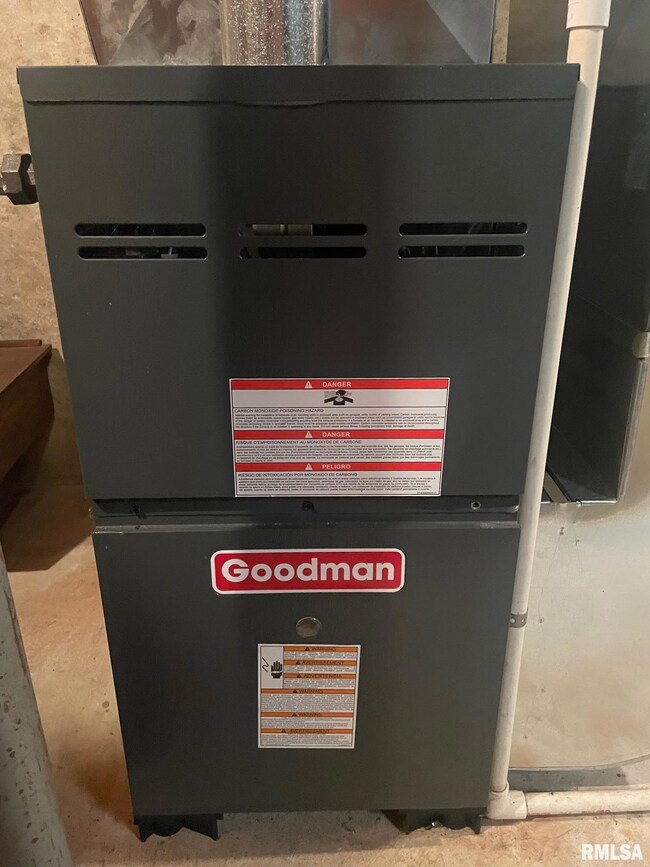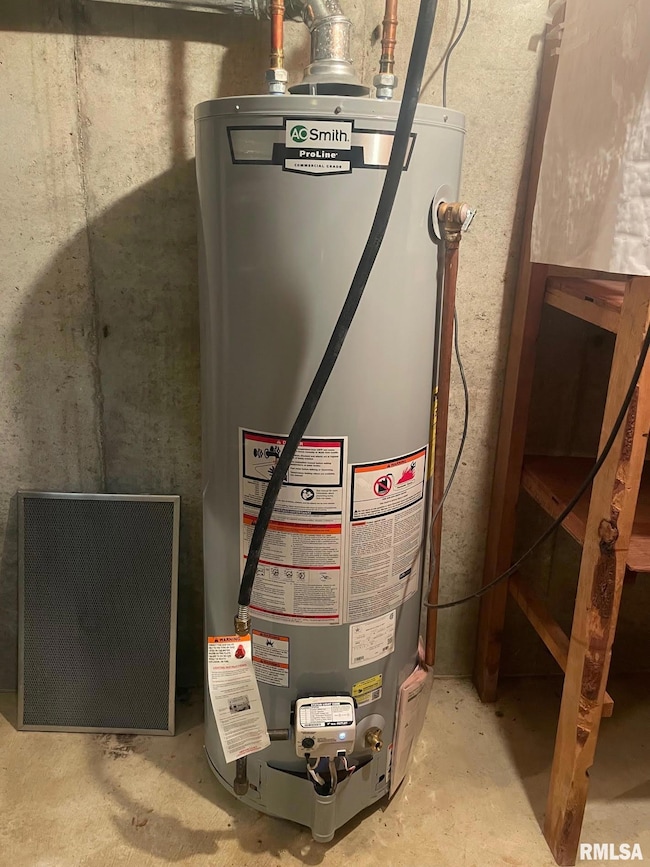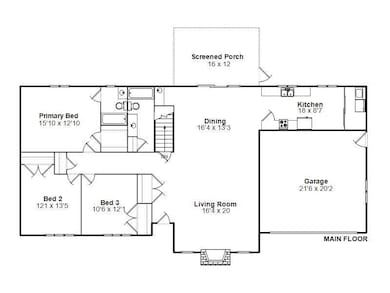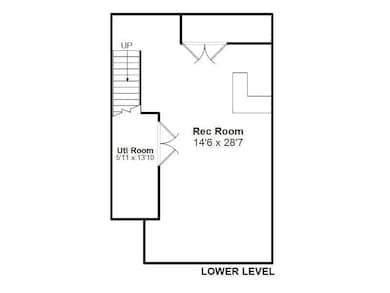
$220,000
- 3 Beds
- 2 Baths
- 1,506 Sq Ft
- 172 Possum Pass Ct
- Sherman, IL
They don't become available often, but when they do, they go fast. Check out this lovely 3 BR, 2BA duplex in a popular subdivision in the sought-after Sherman community. Living room has vaulted ceilings. Master bedroom suite has walk-in closet, walk-in shower w/bench, and double vanity. A/C and dishwasher are about 4 years old. Carpeting is brand new, installed in 6/2025. Home is well cared
Mari Landgrebe The Real Estate Group, Inc.
