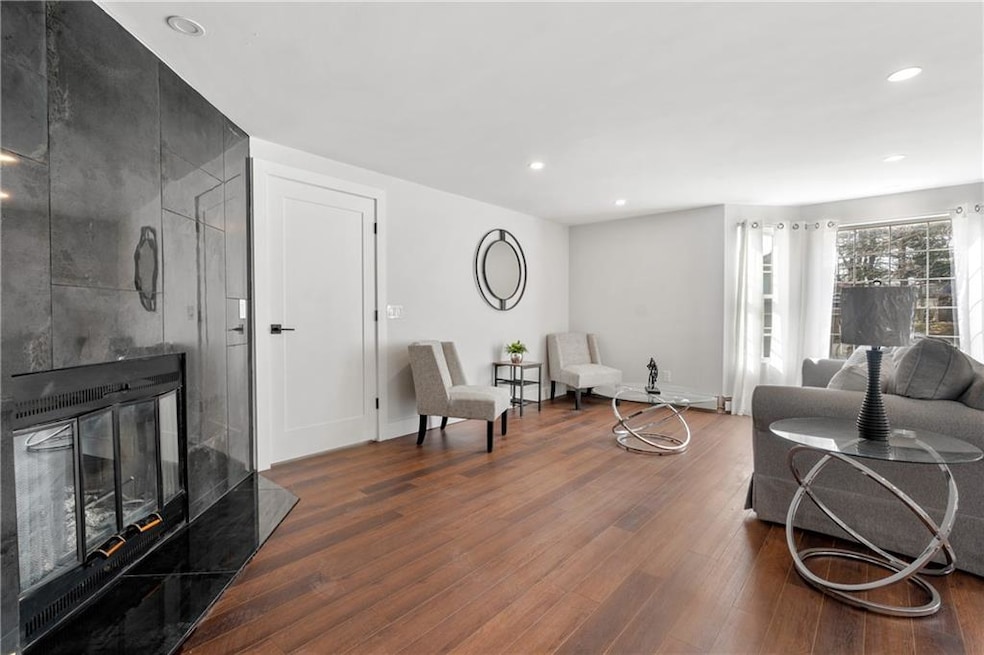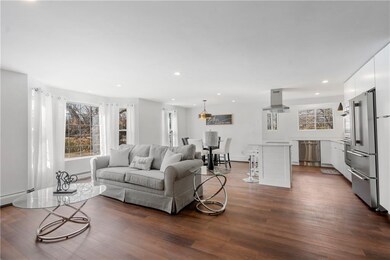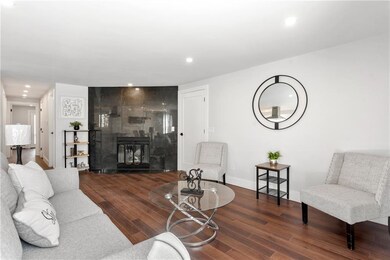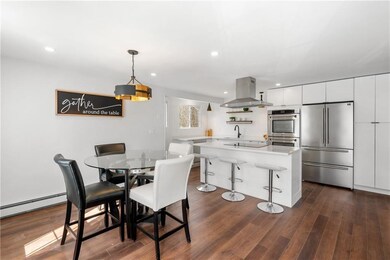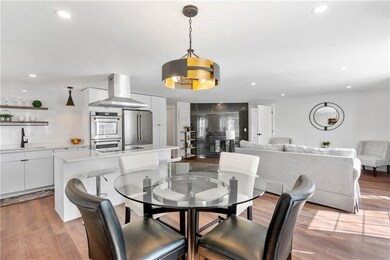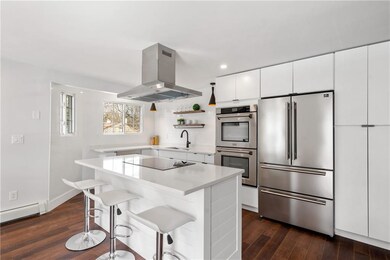
5 Nipmuc Trail Unit C North Providence, RI 02904
Woodville NeighborhoodHighlights
- Bathtub with Shower
- Baseboard Heating
- Gas Fireplace
- Ceramic Tile Flooring
About This Home
As of April 2022Elegant 2-bedroom condo located in the desirable Louisquisset community. This bright & sunny totally remodeled unit features an open layout, high ceilings, large master, SS Appliances, custom fireplace, updated mechanical and beautiful finishes throughout. Private driveway provides off-street parking for 2 vehicles and just a short walk from the in-ground pool and 9-hole golf course.
Highest & Best Due 3-22 12pm
Last Buyer's Agent
Jeffrey Kawa
Townhouse Details
Home Type
- Townhome
Est. Annual Taxes
- $4,242
Year Built
- Built in 1984
HOA Fees
- $415 Monthly HOA Fees
Home Design
- Shingle Siding
- Concrete Perimeter Foundation
Interior Spaces
- 1,211 Sq Ft Home
- 2-Story Property
- Gas Fireplace
- Ceramic Tile Flooring
- Laundry in unit
- Unfinished Basement
Kitchen
- Oven
- Range
- Dishwasher
Bedrooms and Bathrooms
- 2 Bedrooms
- 2 Full Bathrooms
- Bathtub with Shower
Parking
- 2 Parking Spaces
- No Garage
- Assigned Parking
Utilities
- No Cooling
- Heating System Uses Gas
- Baseboard Heating
- 100 Amp Service
- Gas Water Heater
Listing and Financial Details
- Tax Lot 01
- Assessor Parcel Number 5NIPMUCTRLCNPRO
Community Details
Overview
- Association fees include clubhouse, ground maintenance, parking, sewer, water
- Louisquisset Subdivision
Pet Policy
- Call for details about the types of pets allowed
Ownership History
Purchase Details
Home Financials for this Owner
Home Financials are based on the most recent Mortgage that was taken out on this home.Purchase Details
Purchase Details
Similar Homes in the area
Home Values in the Area
Average Home Value in this Area
Purchase History
| Date | Type | Sale Price | Title Company |
|---|---|---|---|
| Warranty Deed | $190,000 | None Available | |
| Foreclosure Deed | $154,800 | None Available | |
| Warranty Deed | $100,000 | -- |
Mortgage History
| Date | Status | Loan Amount | Loan Type |
|---|---|---|---|
| Open | $160,000 | Purchase Money Mortgage | |
| Previous Owner | $115,000 | No Value Available |
Property History
| Date | Event | Price | Change | Sq Ft Price |
|---|---|---|---|---|
| 04/21/2022 04/21/22 | Sold | $303,000 | +1.3% | $250 / Sq Ft |
| 03/22/2022 03/22/22 | Pending | -- | -- | -- |
| 03/18/2022 03/18/22 | For Sale | $299,000 | +57.4% | $247 / Sq Ft |
| 08/27/2021 08/27/21 | Sold | $190,000 | +2.0% | $157 / Sq Ft |
| 07/28/2021 07/28/21 | Pending | -- | -- | -- |
| 05/03/2021 05/03/21 | For Sale | $186,200 | -- | $154 / Sq Ft |
Tax History Compared to Growth
Tax History
| Year | Tax Paid | Tax Assessment Tax Assessment Total Assessment is a certain percentage of the fair market value that is determined by local assessors to be the total taxable value of land and additions on the property. | Land | Improvement |
|---|---|---|---|---|
| 2024 | $4,109 | $247,400 | $0 | $247,400 |
| 2023 | $4,109 | $247,400 | $0 | $247,400 |
| 2022 | $4,252 | $186,400 | $0 | $186,400 |
| 2021 | $4,252 | $186,400 | $0 | $186,400 |
| 2020 | $4,252 | $186,400 | $0 | $186,400 |
| 2017 | $4,209 | $161,000 | $0 | $161,000 |
| 2016 | $4,412 | $157,900 | $0 | $157,900 |
| 2015 | $4,412 | $157,900 | $0 | $157,900 |
| 2014 | $4,412 | $157,900 | $0 | $157,900 |
Agents Affiliated with this Home
-
The RR&A Team

Seller's Agent in 2022
The RR&A Team
Coldwell Banker Realty
(617) 796-6084
2 in this area
144 Total Sales
-
J
Buyer's Agent in 2022
Jeffrey Kawa
-
Jason Smith

Seller's Agent in 2021
Jason Smith
JDS Realty Group
(413) 221-5918
1 in this area
59 Total Sales
-
Dennis Oliveira

Seller Co-Listing Agent in 2021
Dennis Oliveira
JDS Realty Group
(203) 703-2503
1 in this area
138 Total Sales
Map
Source: State-Wide MLS
MLS Number: 1305433
APN: NPRO-000023-000000-000004-000013-5-5C
- 113 Turnessa Green Unit C
- 7 Nipmuc Trail Unit A
- 446 Angell Rd
- 18 Pond Ct Unit B
- 13 Springdale Ave
- 75 Valley Green Ct Unit C
- 60 Saddle Green Unit A
- 97 Nipmuc Trail Unit A
- 96 Nipmuc Trail Unit B
- 37 Pinewood Dr
- 27 Woodward Rd
- 121 Friendship St
- 7 Lydia Ave
- 5 Albany St
- 18 Lennon Rd
- 6 Paddock Dr
- 4 Christopher Dr
- 7 Thornwood Dr
- 1421 Douglas Ave Unit O
- 0 Paddock Dr
