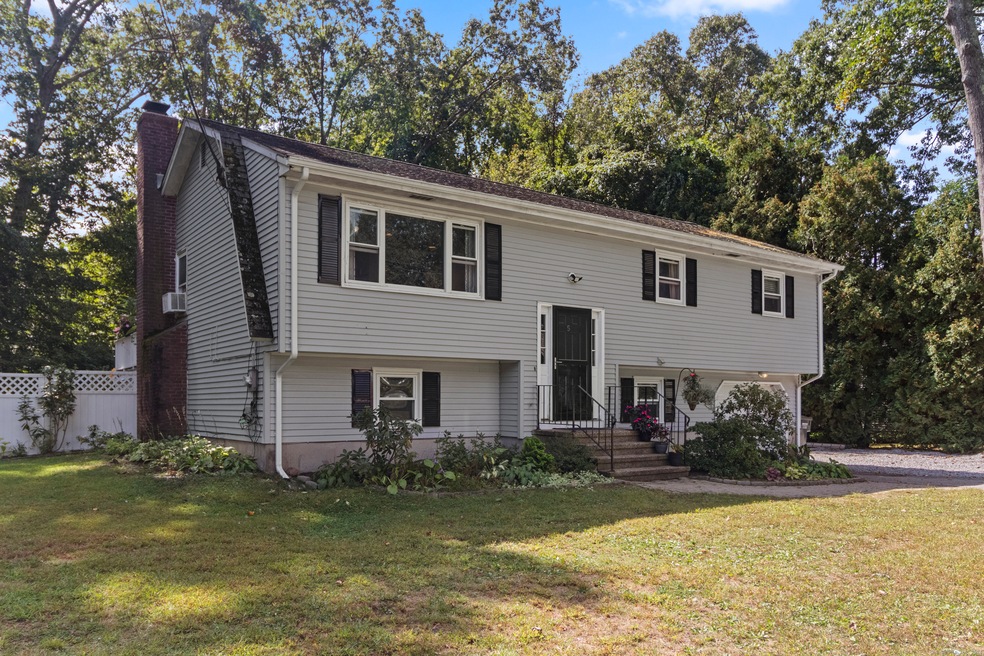
5 Nod Ct Clinton, CT 06413
Highlights
- Raised Ranch Architecture
- Attic
- Cul-De-Sac
- The Morgan School Rated A-
- 1 Fireplace
- Baseboard Heating
About This Home
As of October 2024Charming Family Home in Clinton's Desirable Neighborhood Welcome to 5 Nod Court, a beautifully maintained 3-bedroom,2 -bathroom home in the heart of Clinton. This stunning property offers a perfect blend of comfort, style, and convenience, making it ideal for families and professionals alike. The home features spacious living and dining areas, a working fireplace, perfect for entertaining or spending quality time with family. The modern kitchen is updated with stainless steel appliances, and ample cabinet space, making meal preparation a delight. Step outside to a beautifully landscaped backyard with a large patio, perfect for outdoor dining and relaxation. Additional amenities include a one-car garage, and a finished basement that can be used as a home office, gym, or playroom. Located in a quiet cul-de-sac, 5 Nod Court offers peace and privacy while being just minutes away from local schools, parks, shopping centers, and major highways. Don't miss the opportunity to make this exceptional property your new home!
Last Agent to Sell the Property
Coldwell Banker Realty License #RES.0811847 Listed on: 09/12/2024

Home Details
Home Type
- Single Family
Est. Annual Taxes
- $4,772
Year Built
- Built in 1973
Lot Details
- 0.3 Acre Lot
- Cul-De-Sac
- Property is zoned R-30
Home Design
- Raised Ranch Architecture
- Concrete Foundation
- Frame Construction
- Asphalt Shingled Roof
- Aluminum Siding
Interior Spaces
- 1,170 Sq Ft Home
- 1 Fireplace
- Pull Down Stairs to Attic
Kitchen
- Oven or Range
- <<microwave>>
Bedrooms and Bathrooms
- 3 Bedrooms
- 2 Full Bathrooms
Schools
- Lewin G. Joel Elementary School
- Morgan High School
Utilities
- Window Unit Cooling System
- Baseboard Heating
- Heating System Uses Oil
- Private Company Owned Well
- Fuel Tank Located in Garage
Listing and Financial Details
- Assessor Parcel Number 946154
Ownership History
Purchase Details
Home Financials for this Owner
Home Financials are based on the most recent Mortgage that was taken out on this home.Purchase Details
Home Financials for this Owner
Home Financials are based on the most recent Mortgage that was taken out on this home.Similar Homes in Clinton, CT
Home Values in the Area
Average Home Value in this Area
Purchase History
| Date | Type | Sale Price | Title Company |
|---|---|---|---|
| Warranty Deed | $410,000 | None Available | |
| Warranty Deed | $410,000 | None Available | |
| Warranty Deed | $159,547 | -- | |
| Warranty Deed | $159,547 | -- |
Mortgage History
| Date | Status | Loan Amount | Loan Type |
|---|---|---|---|
| Open | $397,700 | Purchase Money Mortgage | |
| Closed | $397,700 | Purchase Money Mortgage | |
| Previous Owner | $127,600 | No Value Available |
Property History
| Date | Event | Price | Change | Sq Ft Price |
|---|---|---|---|---|
| 10/28/2024 10/28/24 | Sold | $410,000 | -2.1% | $350 / Sq Ft |
| 09/26/2024 09/26/24 | Price Changed | $419,000 | -4.6% | $358 / Sq Ft |
| 09/20/2024 09/20/24 | For Sale | $439,000 | +175.2% | $375 / Sq Ft |
| 11/19/2012 11/19/12 | Sold | $159,547 | +3.0% | $136 / Sq Ft |
| 10/08/2012 10/08/12 | Pending | -- | -- | -- |
| 09/25/2012 09/25/12 | For Sale | $154,900 | -- | $132 / Sq Ft |
Tax History Compared to Growth
Tax History
| Year | Tax Paid | Tax Assessment Tax Assessment Total Assessment is a certain percentage of the fair market value that is determined by local assessors to be the total taxable value of land and additions on the property. | Land | Improvement |
|---|---|---|---|---|
| 2025 | $4,911 | $157,700 | $44,900 | $112,800 |
| 2024 | $4,772 | $157,700 | $44,900 | $112,800 |
| 2023 | $4,704 | $157,700 | $44,900 | $112,800 |
| 2022 | $4,704 | $157,700 | $44,900 | $112,800 |
| 2021 | $4,409 | $147,800 | $44,900 | $102,900 |
| 2020 | $4,619 | $147,800 | $44,900 | $102,900 |
| 2019 | $4,619 | $147,800 | $44,900 | $102,900 |
| 2018 | $4,514 | $147,800 | $44,900 | $102,900 |
| 2017 | $4,421 | $147,800 | $44,900 | $102,900 |
| 2016 | $4,011 | $147,800 | $44,900 | $102,900 |
| 2015 | $4,380 | $163,600 | $52,000 | $111,600 |
| 2014 | $4,298 | $163,600 | $52,000 | $111,600 |
Agents Affiliated with this Home
-
Kristy Vaiuso

Seller's Agent in 2024
Kristy Vaiuso
Coldwell Banker Realty
(203) 931-5595
2 in this area
31 Total Sales
-
Jason Alves

Buyer's Agent in 2024
Jason Alves
Coldwell Banker Realty
(860) 303-6450
1 in this area
20 Total Sales
-
Lawrence Madow

Seller's Agent in 2012
Lawrence Madow
Calcagni Real Estate
(203) 265-1821
60 Total Sales
-
S
Buyer's Agent in 2012
Susi Zuse
William Raveis Real Estate
Map
Source: SmartMLS
MLS Number: 24046391
APN: CLIN-000020-000006-000106
- 14 Blaine Ave
- 78 & 80 Airline Rd
- 283 Airline Rd
- 25 Kenilworth Dr
- 3 Colonial Dr
- 8 Sassafras Ln
- 10 Colonial Dr
- 4 Davis Farm Rd
- 3 Deerfield Dr
- 246 Cow Hill Rd
- 13 Longview Terrace
- Lot 4 Killingworth Turnpike
- 129 Acorn Rd
- 16 Aylesbury Cir Unit 16
- 92 Scotland Rd Unit Lot. 3
- 133 W Main St Unit TRLR C6
- 103 Glenwood Rd
- 32 Cream Pot Rd
- 57 River Rd
- 129 W Main St
